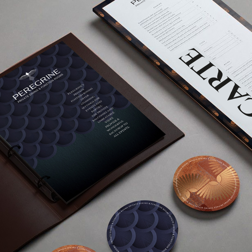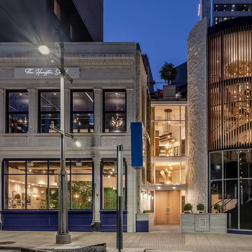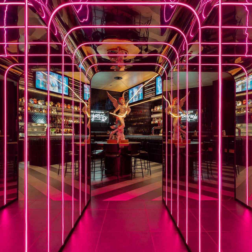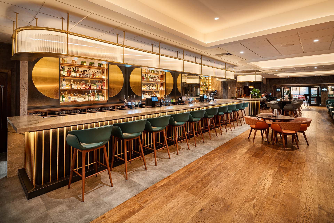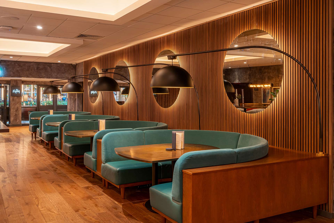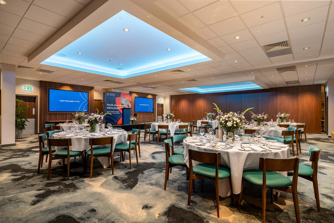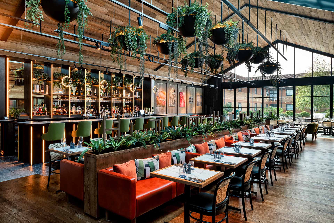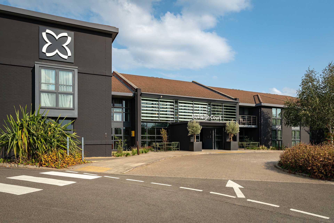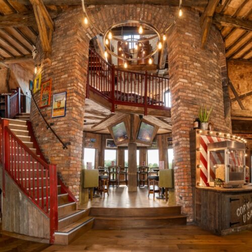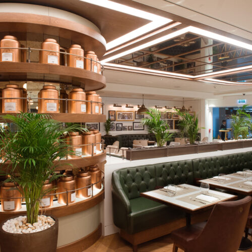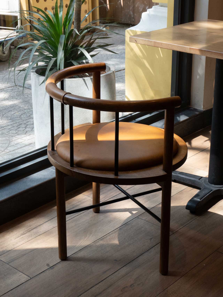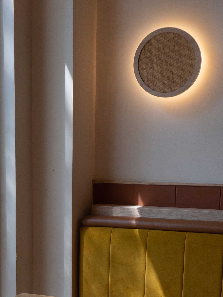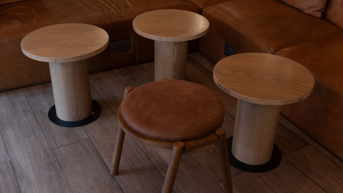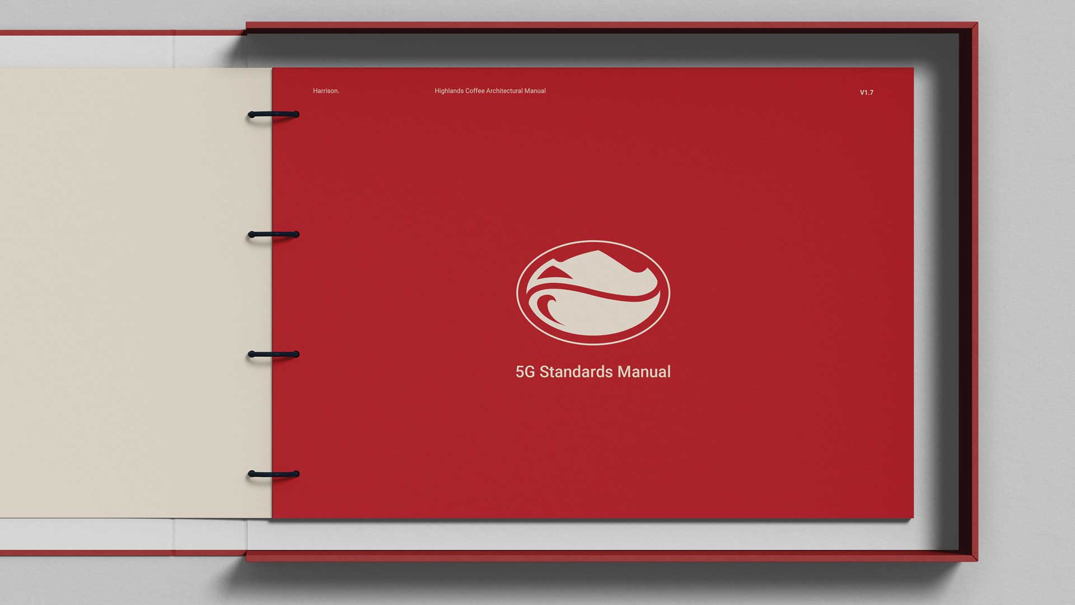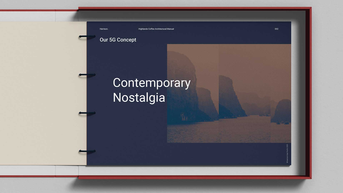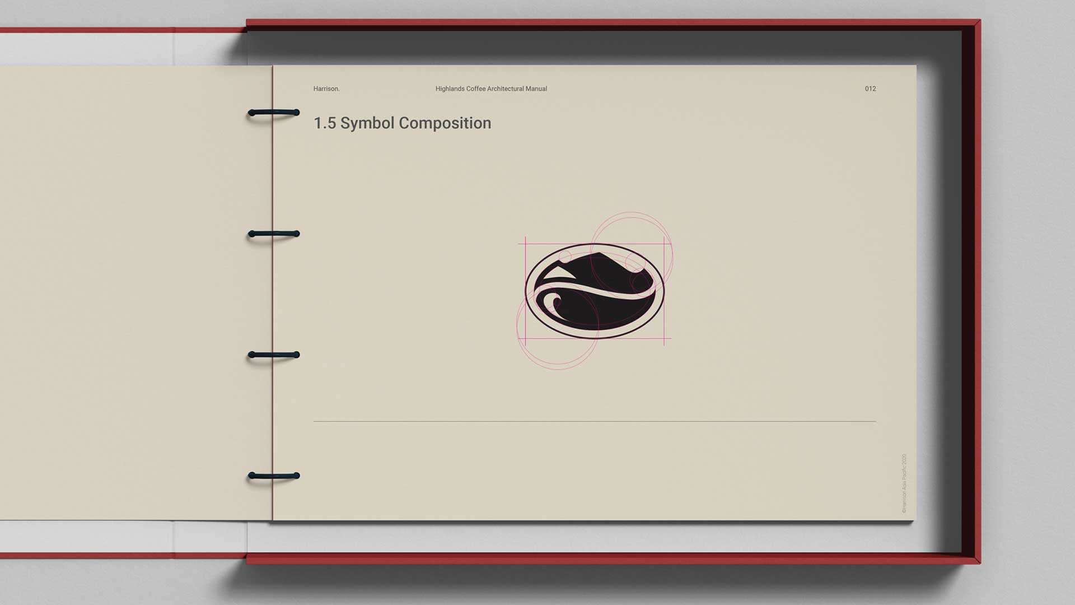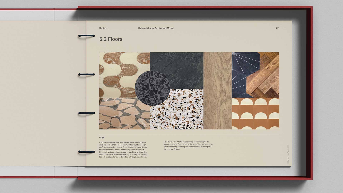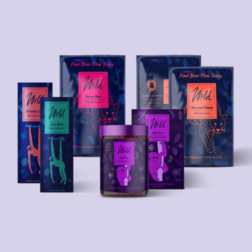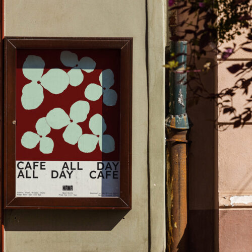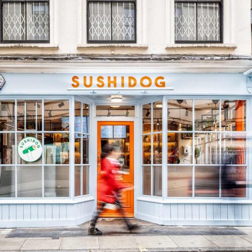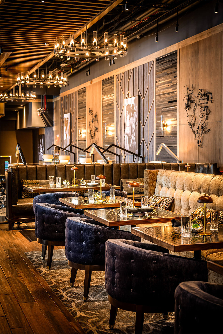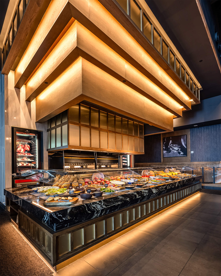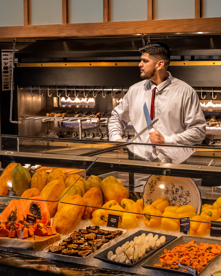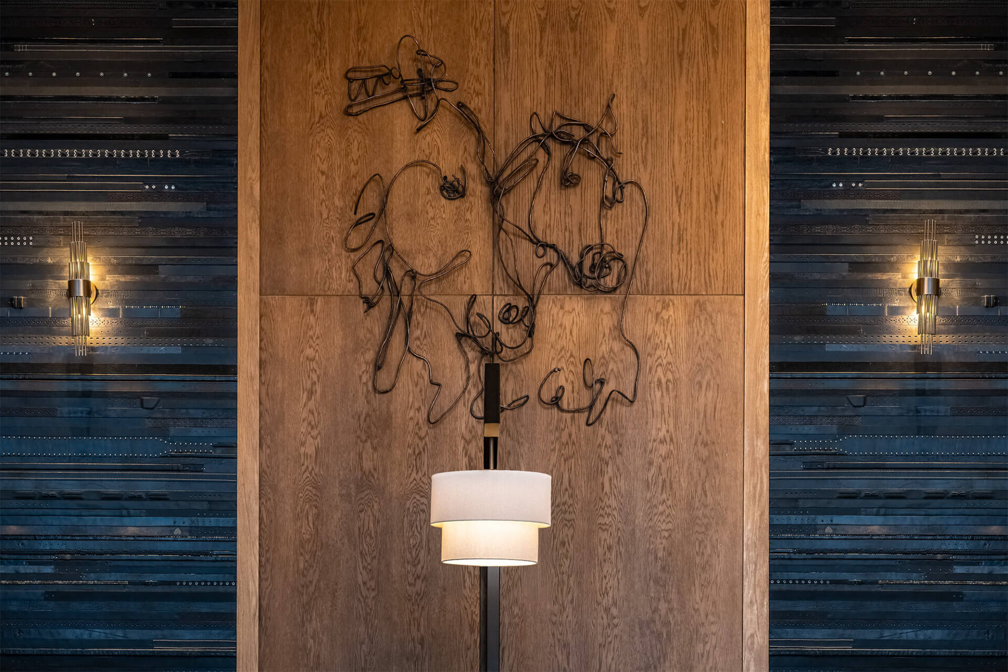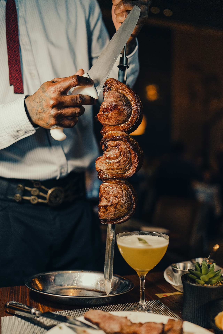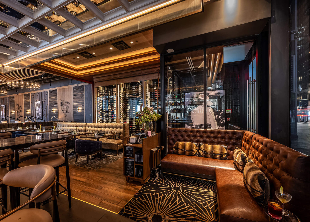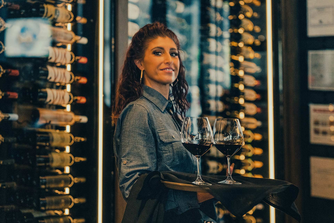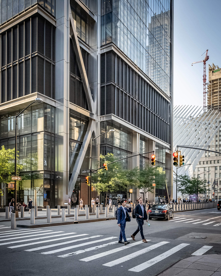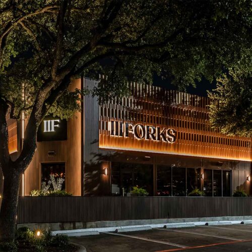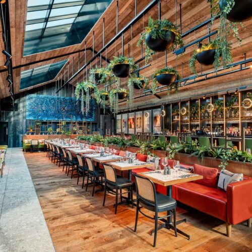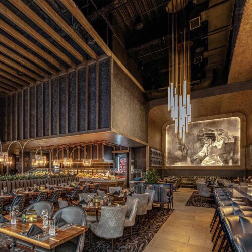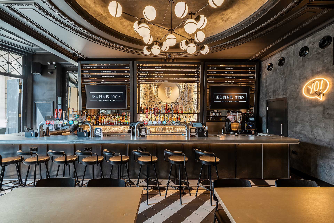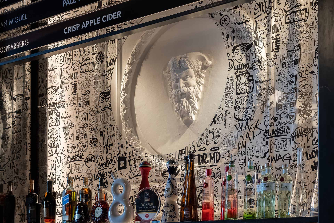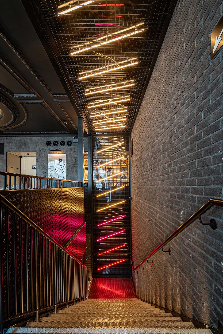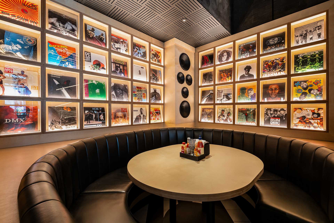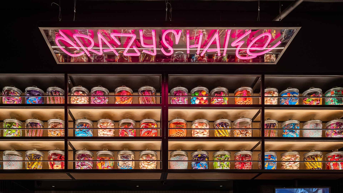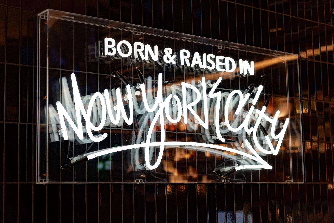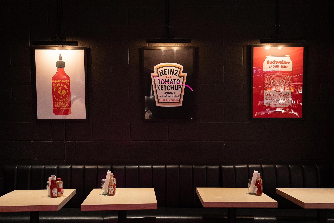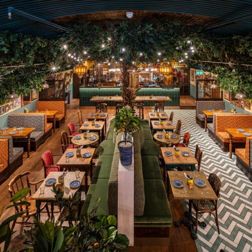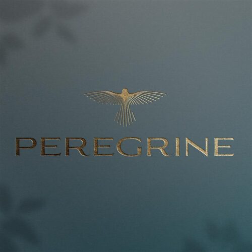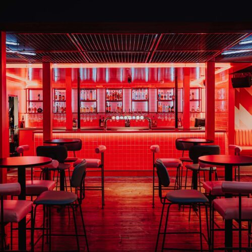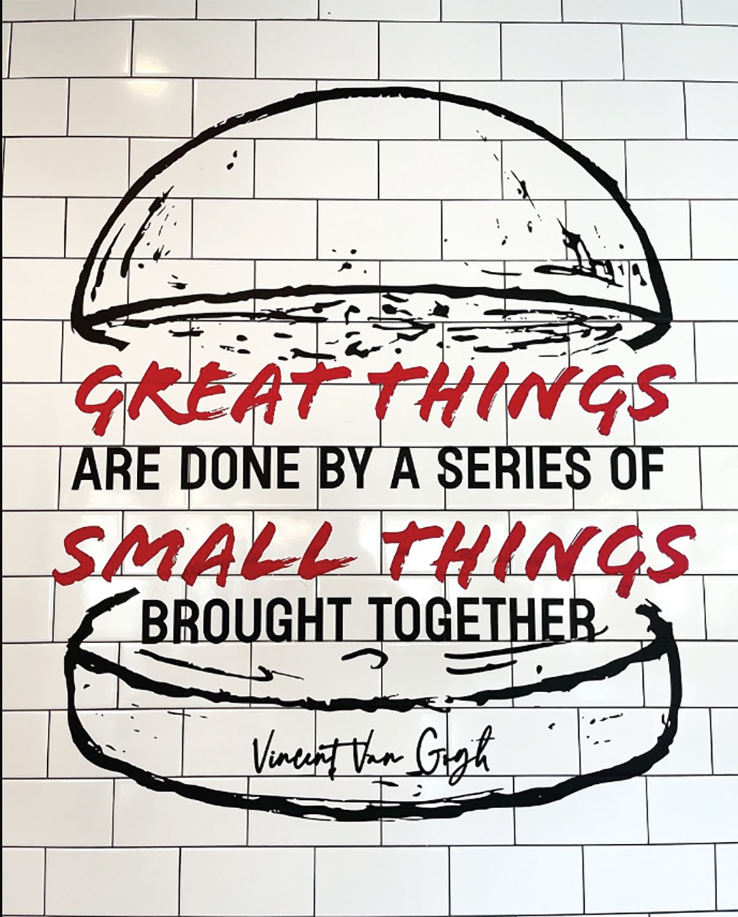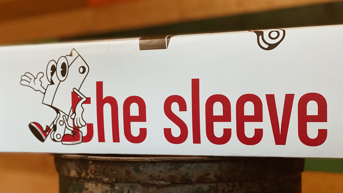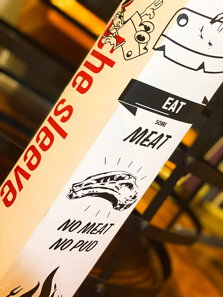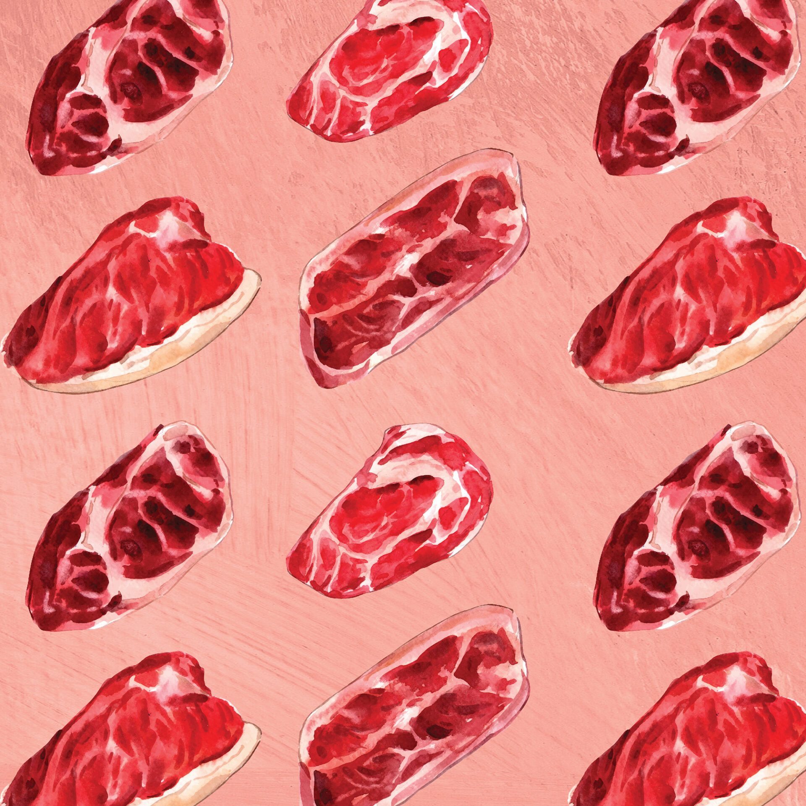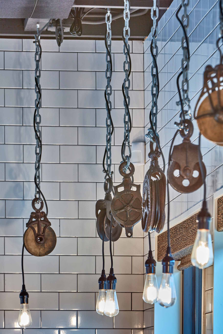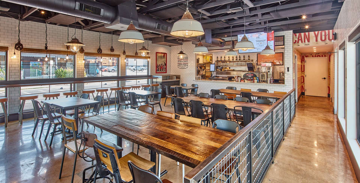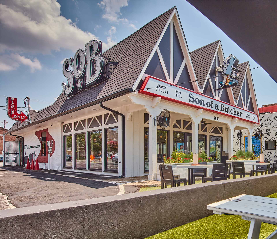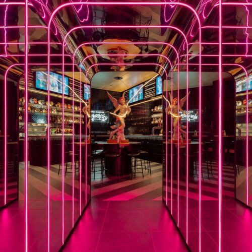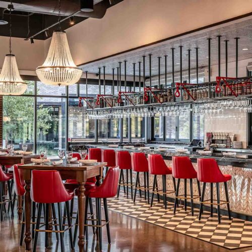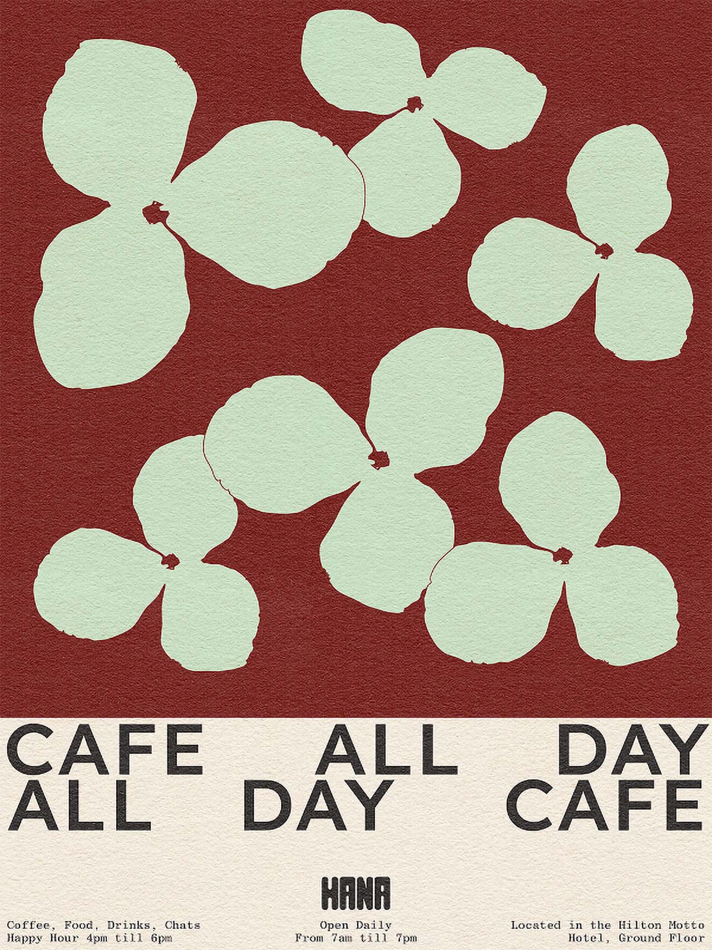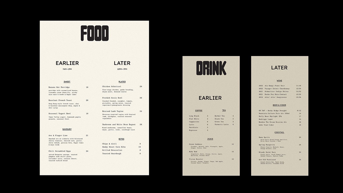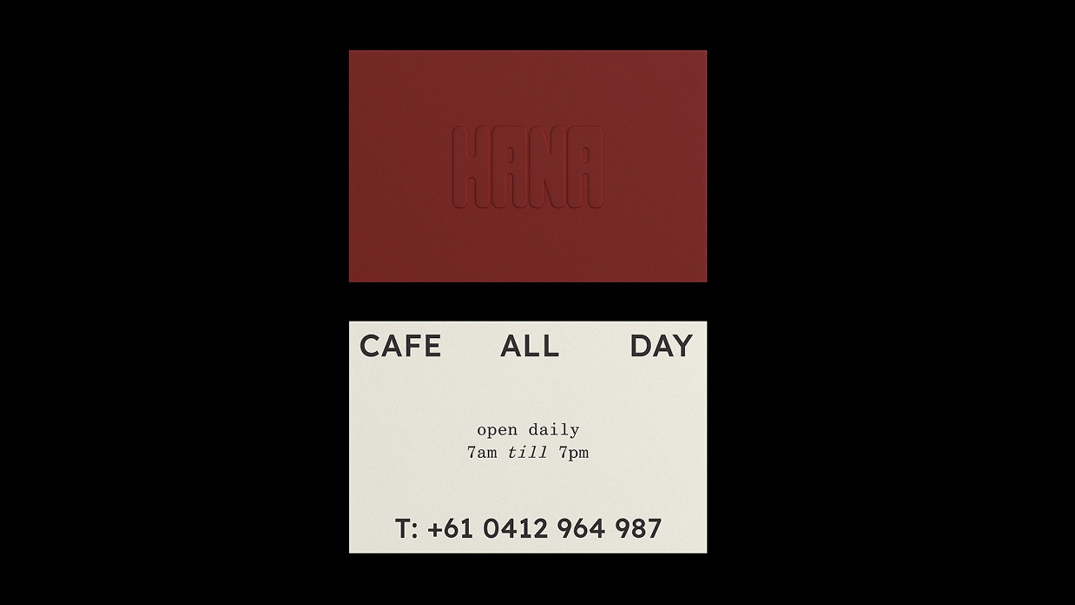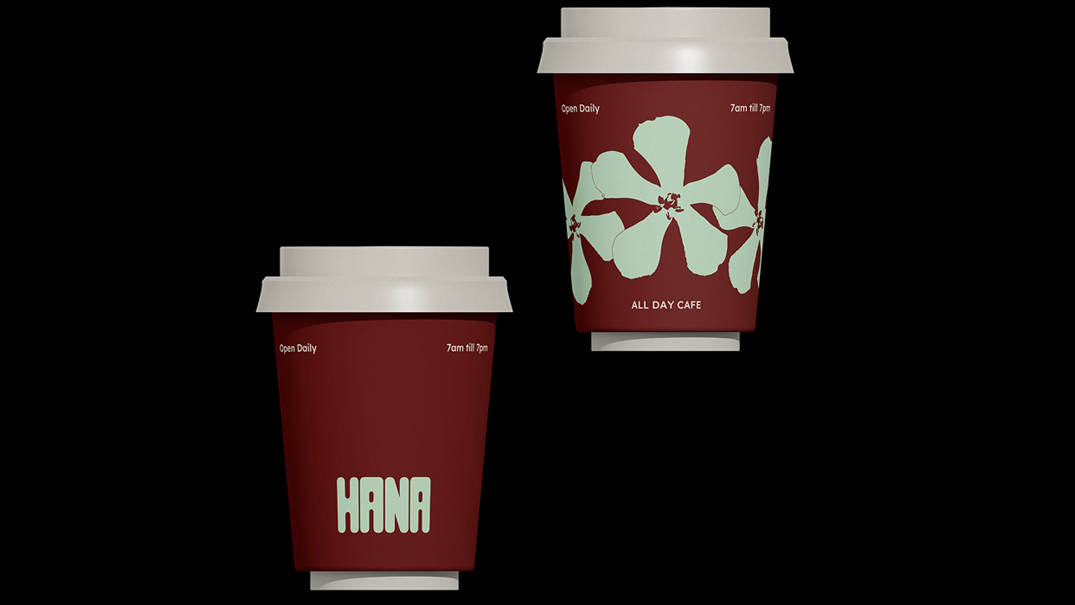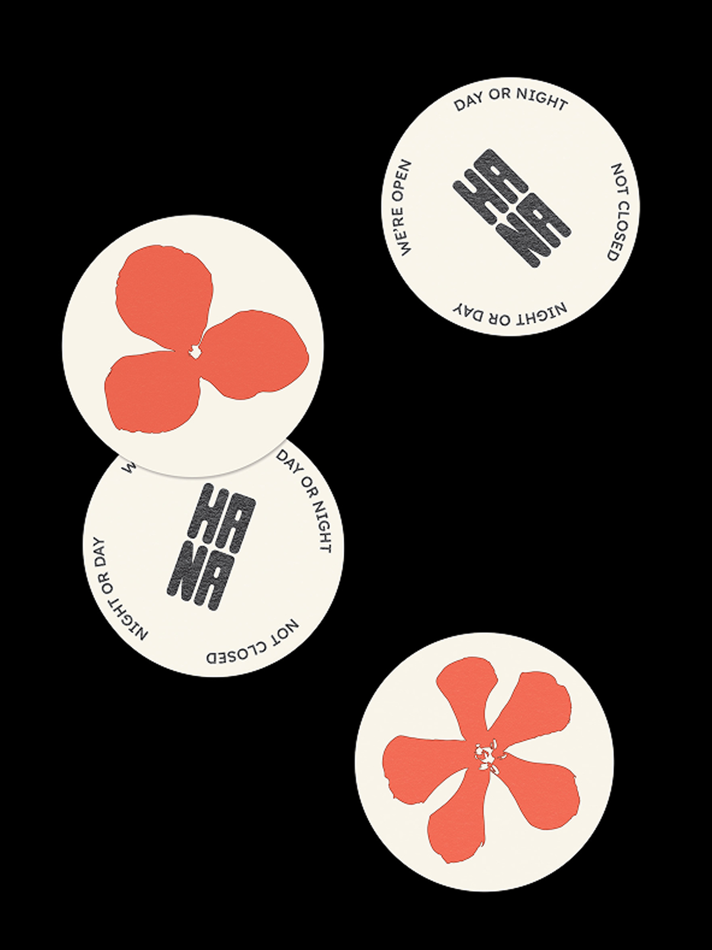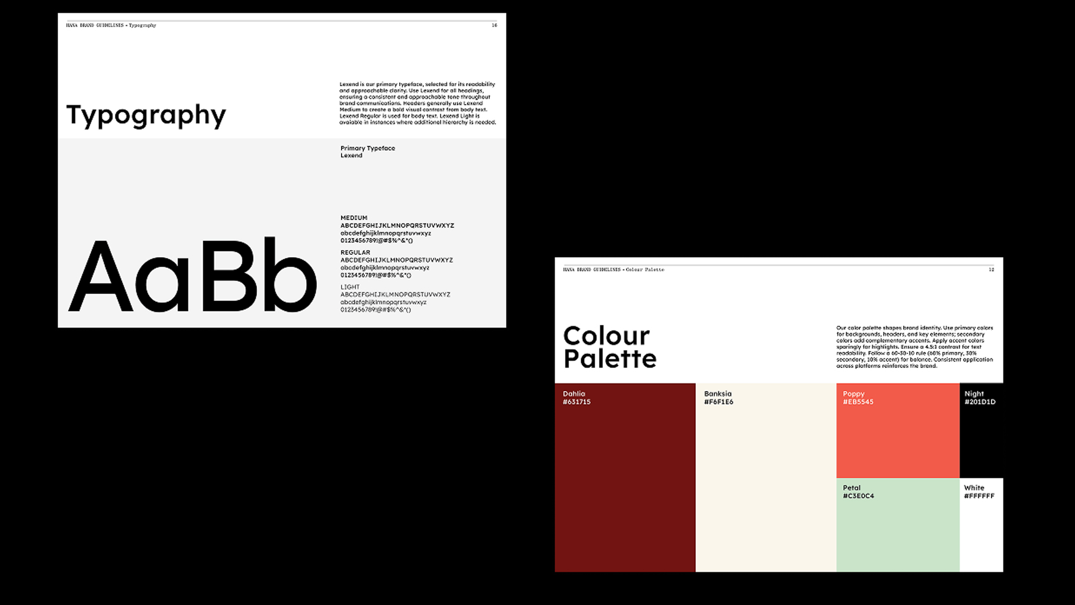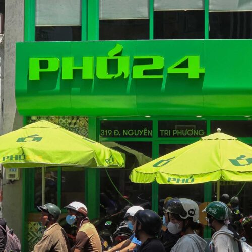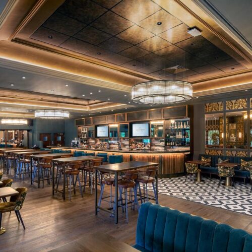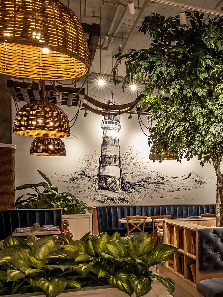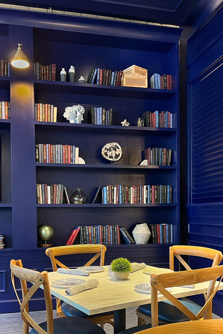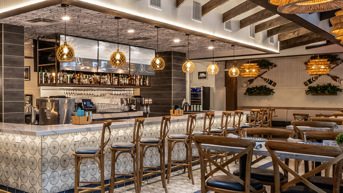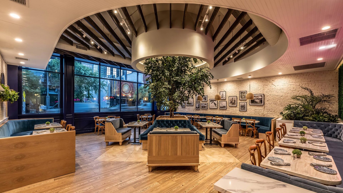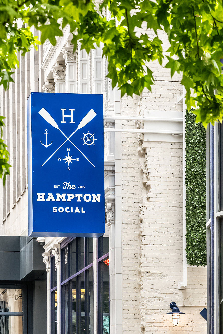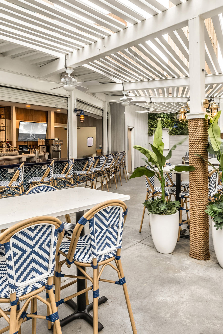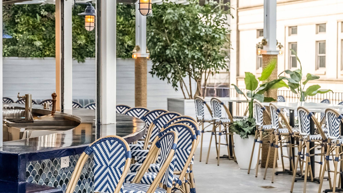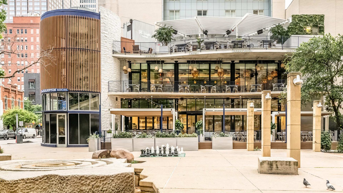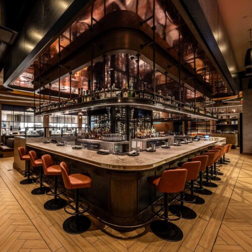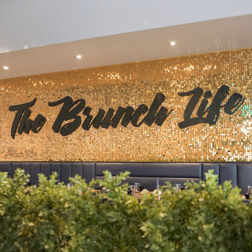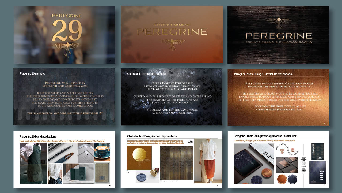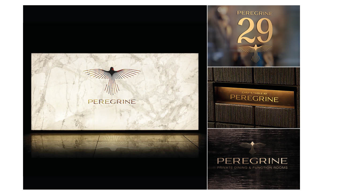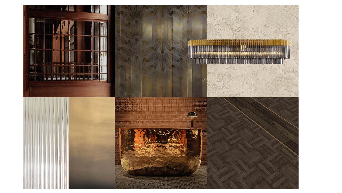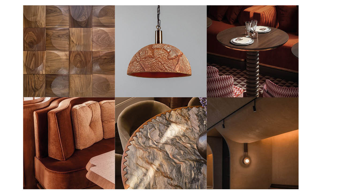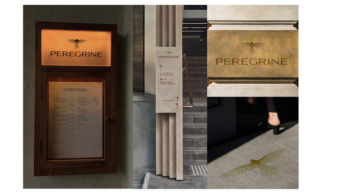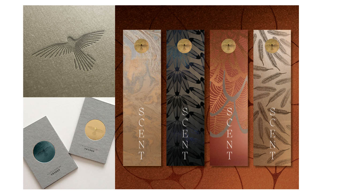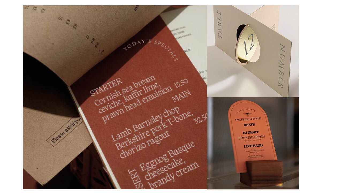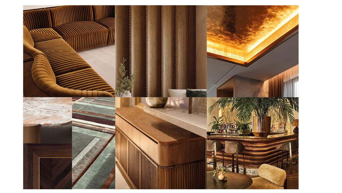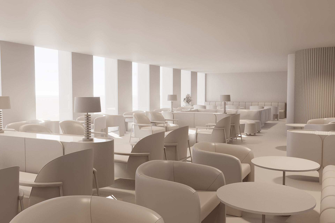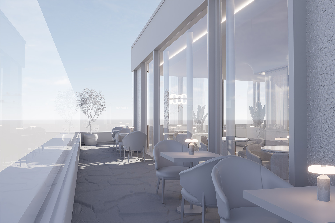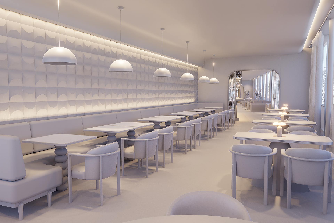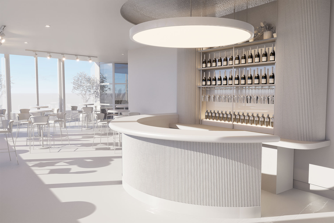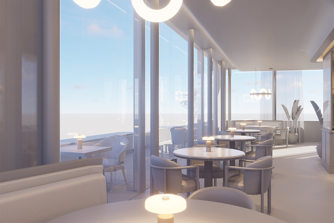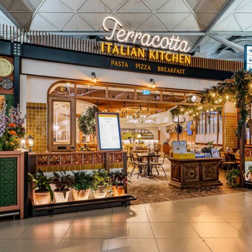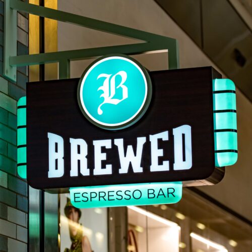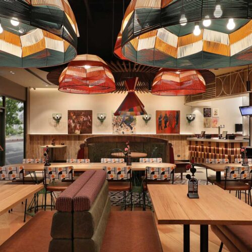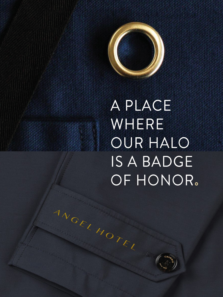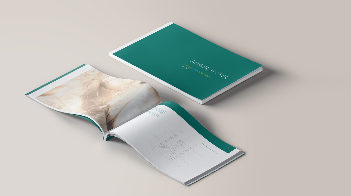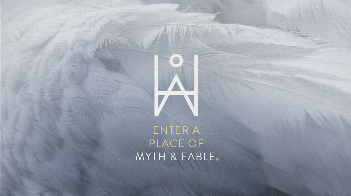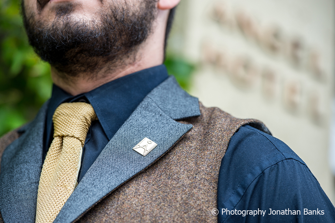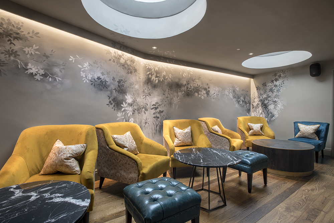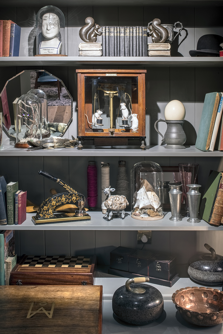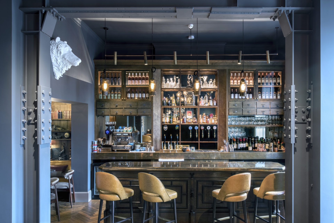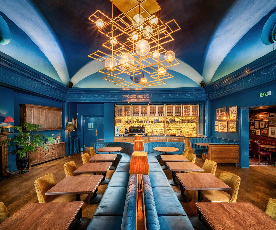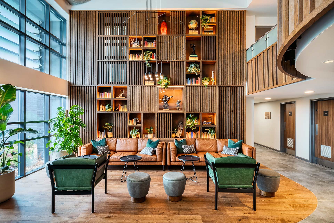
The reception feature wall tells the stories of and celebrates the different specialisms which can be studied at the university.
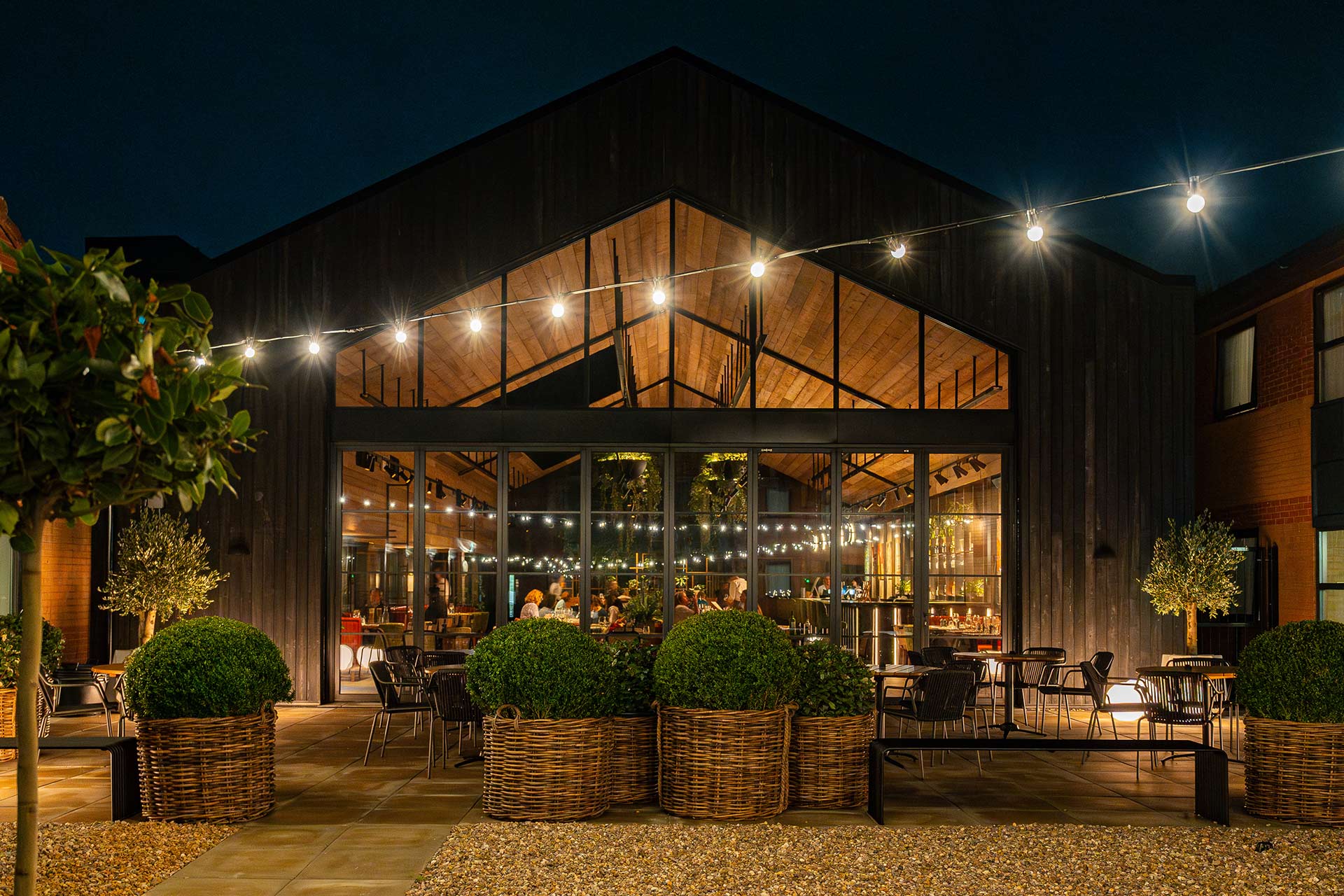
A spectacular new restaurant extension, Fifty The Street, has created a truly iconic destination that appeals throughout the whole day.
Transforming Loughborough’s Premier Hospitality Destination
The challenge: to create a destination that transcends the traditional hotel and conference centre functionality – by fusing commercial opportunity with creative interior design and emotional storytelling. Our goal was not just to redesign a space, but to reframe the guest experience.
Drawing from the university’s twin legacies of engineering precision and fine art heritage, we approached the project as both scholars and creatives—blending form and feeling to reveal a masterclass in thoughtful brand strategy and brand design.
Five Distinct Spaces, One Cohesive Narrative
The result is a collection of five distinct yet harmonious spaces, each one crafted with purpose and layered storytelling. At the heart is Fifty the Street, a bespoke architecturally-built restaurant, conceived by our in-house team—where curated materials, textures, and tones invite connection and a place to truly relax. In the new bar, circular motifs echo the elegant mechanics of engines and the fluidity of innovation, honouring Loughborough’s industrial past in design and technology.
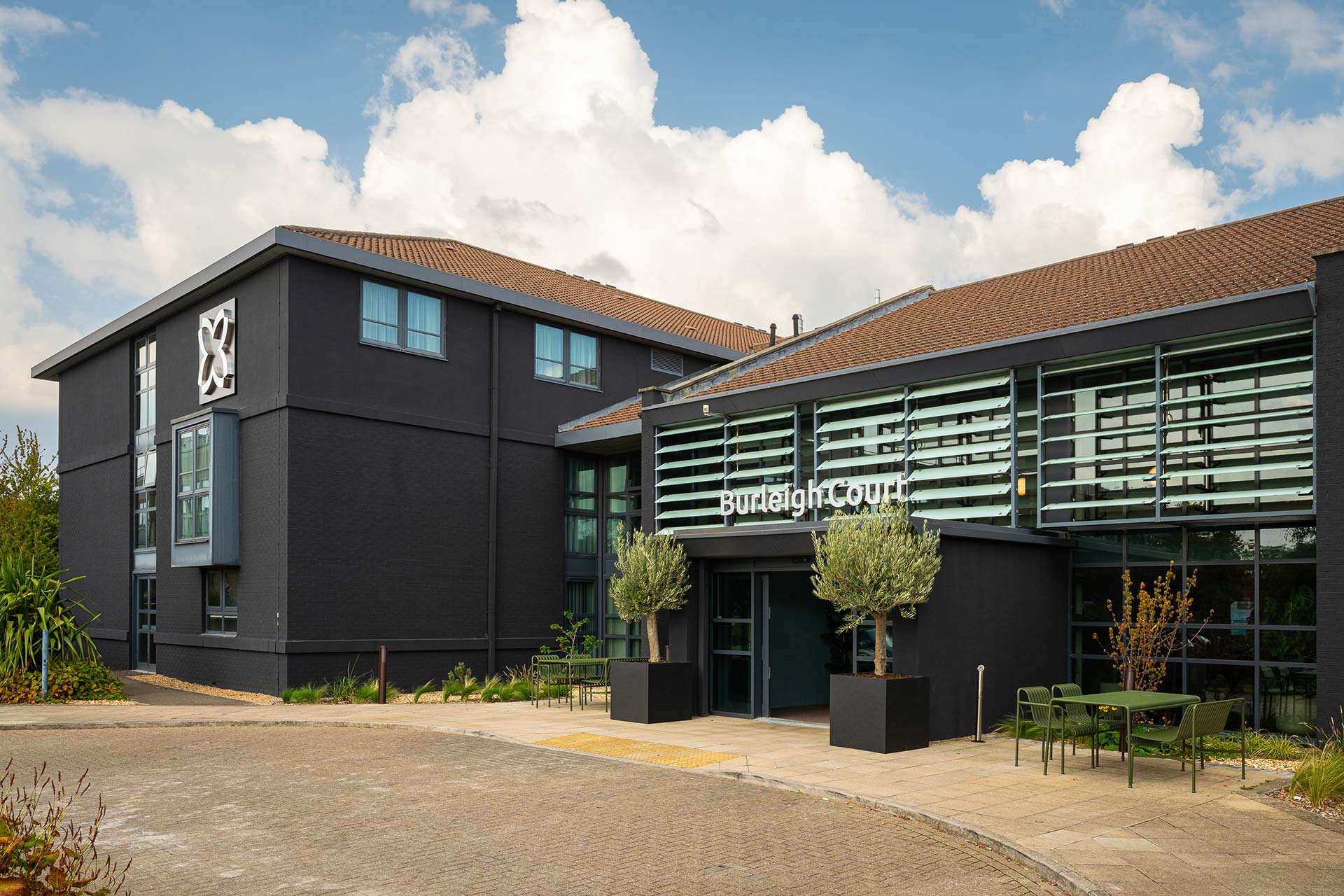
What was a simple and sympathetic architectural evolution of the fascia and entrance has really uplifted and heightened the sense of arrival.
Seemless and Welcoming Guest Arrival
The Reception has been reimagined as a seamless, intuitive welcome. Self-check-in technology is wrapped in warmth and underpinned by an environment that feels both intelligent and human. Throughout, refreshed signage and wayfinding do more than direct; they quietly guide, empowering guests with clarity and confidence.
Every Element Designed for Engagement and Ease
Every design detail at Burleigh Court is intentional, turning each space into a conversation. The result is a living narrative—one that invites guests not only to rest, but to engage with a deeper current of progress. This is no ordinary stay. It’s a quiet transformation—where exceptional customer experience is now truly second nature.
When approaching the brief for Burleigh Court, we wanted to seamlessly blend together the academic heritage of the university and bring contemporary design to the forefront. We are proud to have delivered the final product which is very close to what was originally visualised.
As with any project, there were challenges to overcome, including the hotel having to be kept open and operational during the entire refurbishment process. However, the final space is truly a testament to the whole team working tirelessly together, and we feel we have created a space which not only meets the evolving needs of guests but also serves as a living gallery of Loughborough University’s innovative spirit.
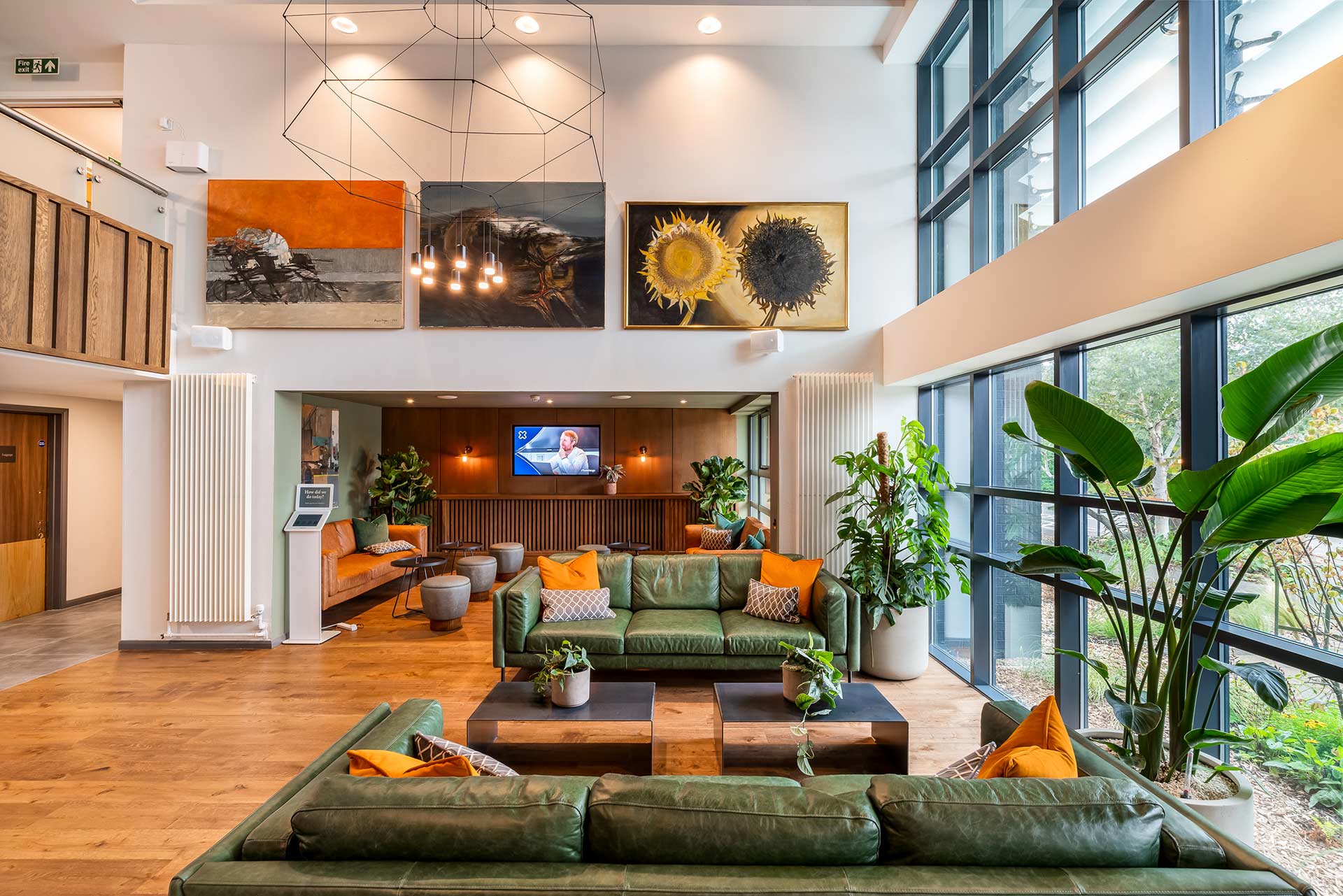
We decided we wanted to change the feel and offer that the hotel was giving across the campus and to the wider business community. We originally engaged Harrison because we were aware of their longstanding reputation in the industry and the work they have delivered over the years for other businesses.
Harrison have truly been a great partner and I’m fortunate to have worked with them throughout the process. They have helped me and the business make the right decisions which has led to a hotel we’re all proud of. Their attention to detail, the way they engage with suppliers and contracts, and how they take ownership of the project has far surpassed our expectations. We are looking forward to working with them again, and this is entirely due to their professionalism, the people, and the quality of the job they delivered.
Related projects
Let’s create something unforgettable
Fuelled by knowledge and imagination, we are driven by our ambition to evolve hospitality brands.
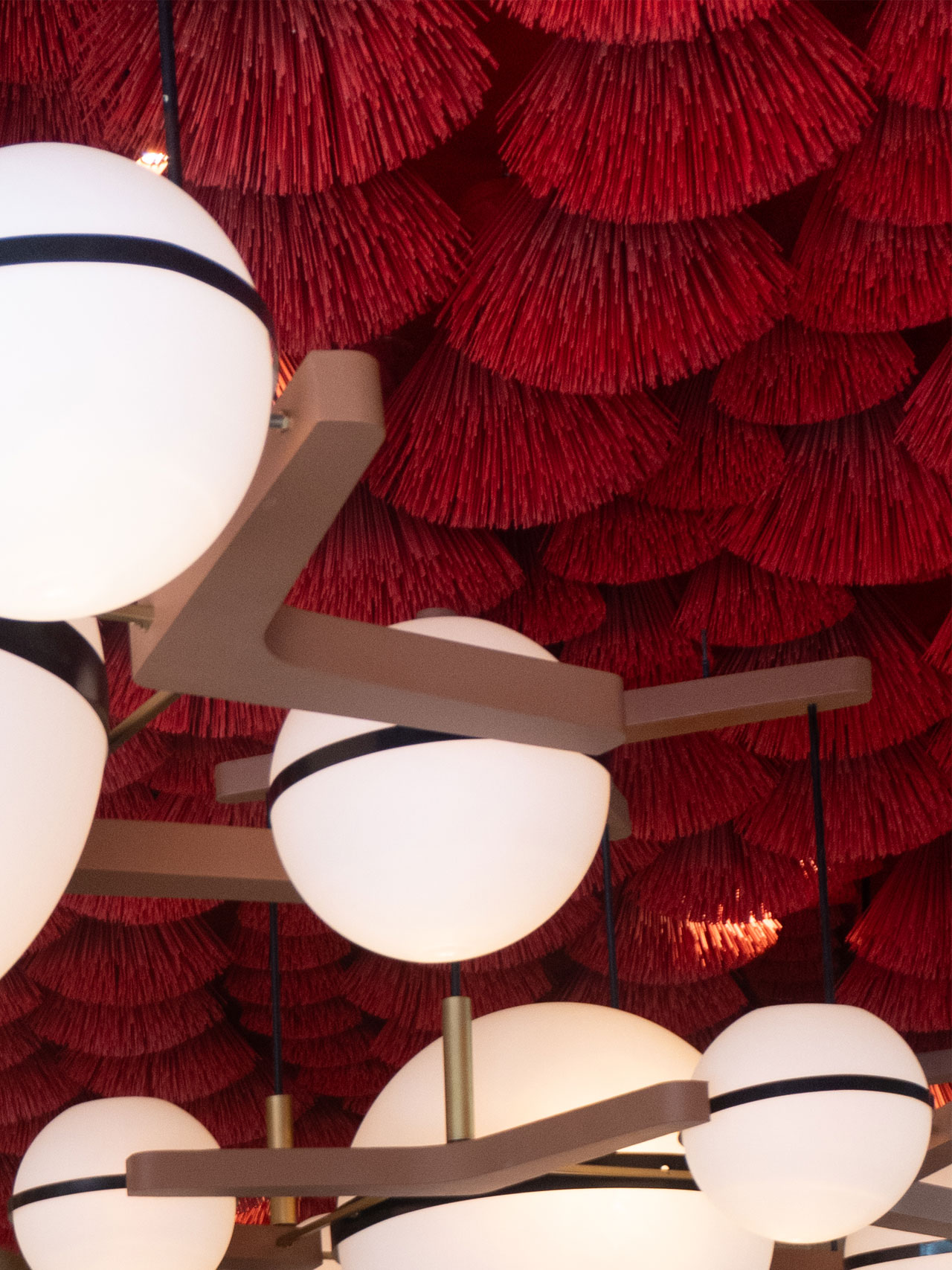
A dramatic pairing of material and light. The red brush ceiling and spherical pendants elevate the mood, making even everyday coffee moments feel cinematic.

A bold red canopy made from handcrafted ceiling elements brings energy and theatre to the lounge zone — a nod to Vietnam’s craft culture and Highlands’ evolving sense of hospitality drama.
Our journey with Highlands Coffee started with a brief to develop the brand’s next-generation “5G” concept, a forward-thinking evolution of their store design and guest experience. But what began as a single project soon grew into something more lasting and collaborative.
As we filled gaps in design capability, we also built trust. By 2023, Harrison’s APAC team had become fully embedded within the VTI Group’s senior leadership, acting as Design Directors across the region. This closer partnership allowed us to work hand-in-hand with Marketing, Development, and Executive teams, shaping not just stores, but strategy.
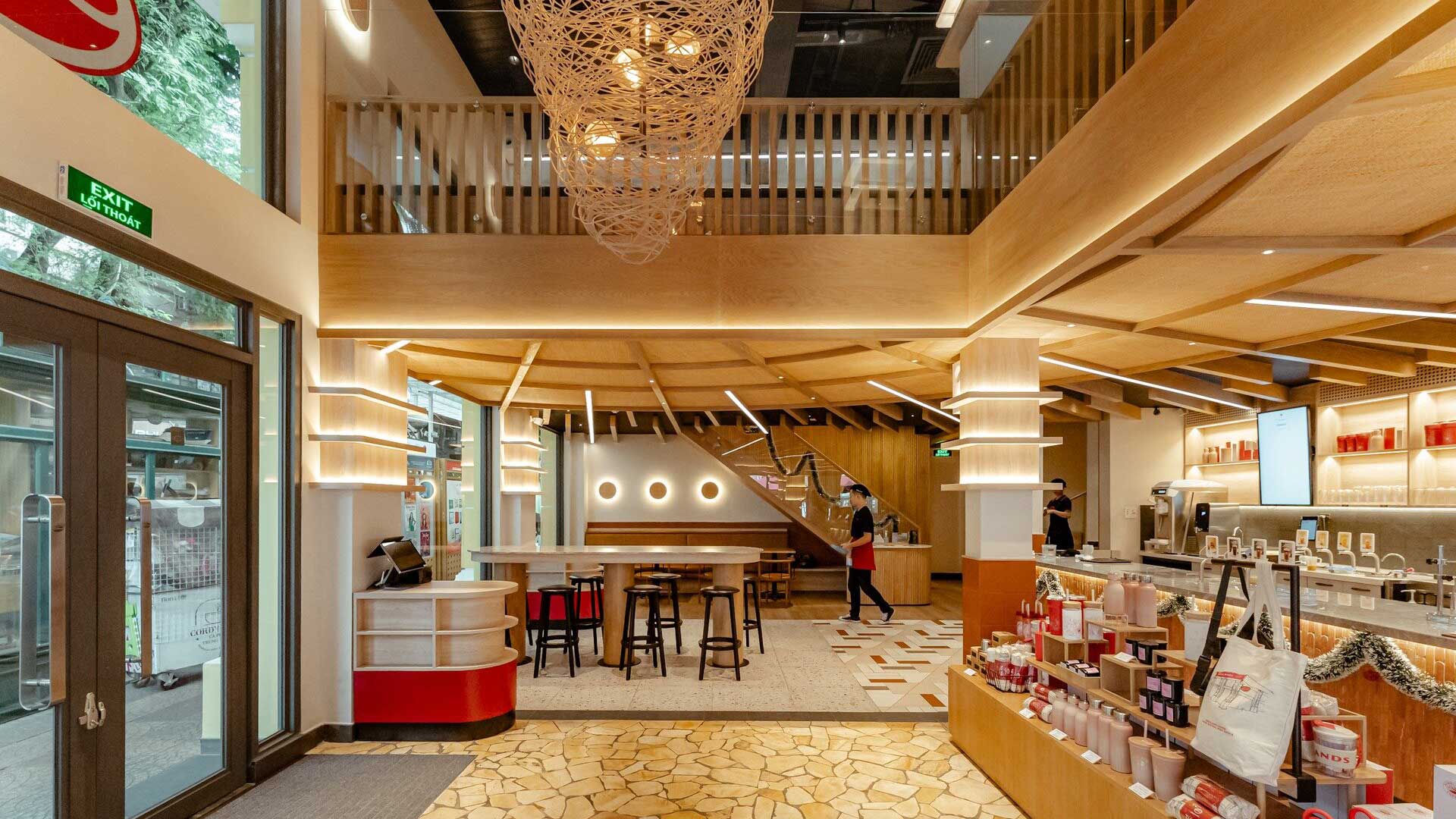
Natural timber structures and soft ambient lighting shape a welcoming entry — balancing contemporary calm with quiet references to traditional Vietnamese craftsmanship.
Our role evolved from delivering individual design solutions to driving long-term brand growth. With more time to test, learn, and refine, we’ve been able to push the brand forward aligning creative, commercial, and operational goals into one cohesive direction.
Alongside this, we’ve launched a mentorship program to upskill the in-house design team ensuring Highlands Coffee can carry the vision forward independently, with confidence and clarity. Because strong design shouldn’t just deliver results, it should leave a legacy.
When you’re close to a brand’s growth, you see more than the milestones, you see the mindset shift. That’s what makes it exciting.
Related projects
Let’s create something unforgettable
Fuelled by knowledge and imagination, we are driven by our ambition to evolve hospitality brands.
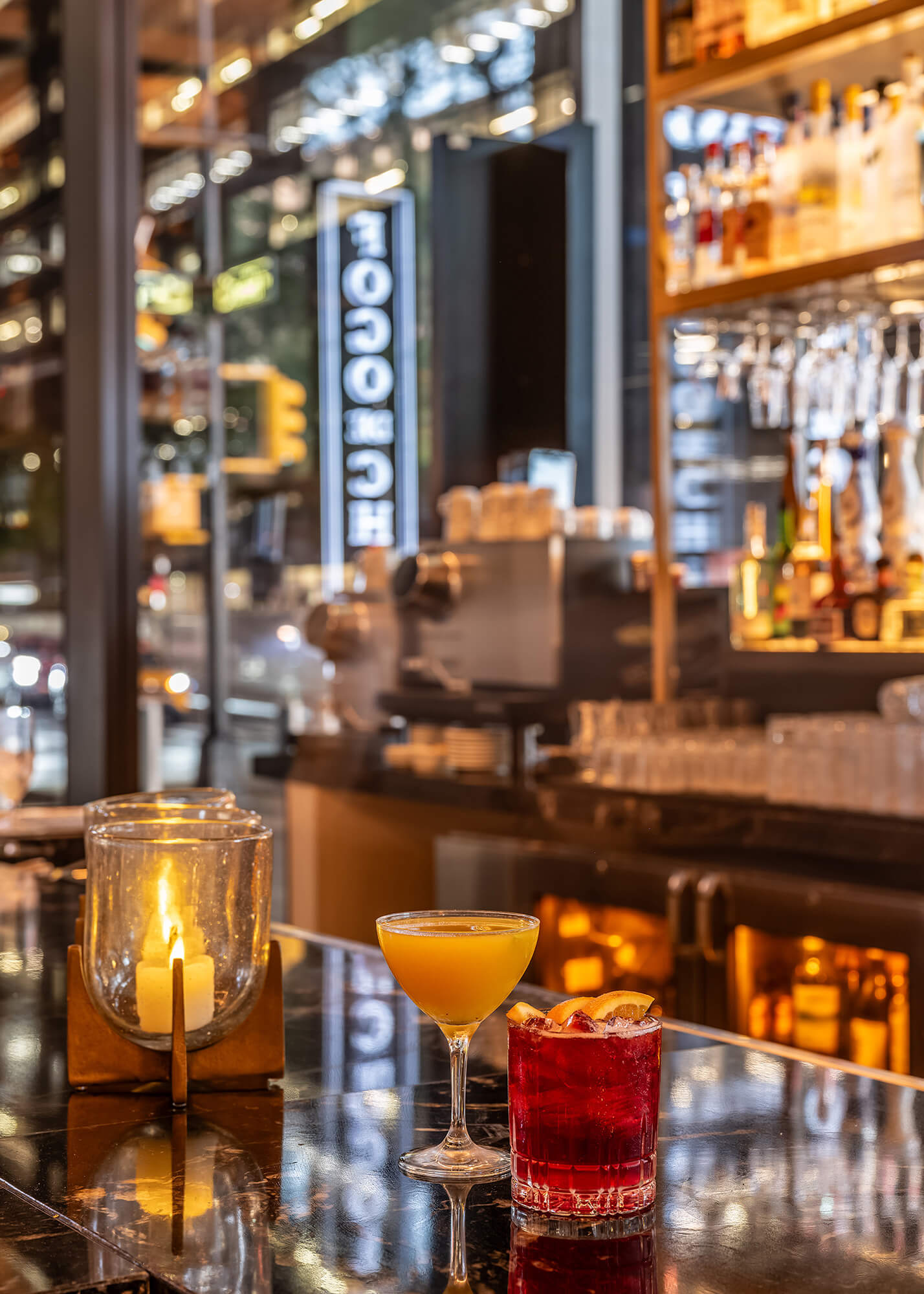
A modern bar design that blends ambiance with allure; where craft cocktails and warm hospitality take center stage in the heart of NYC.
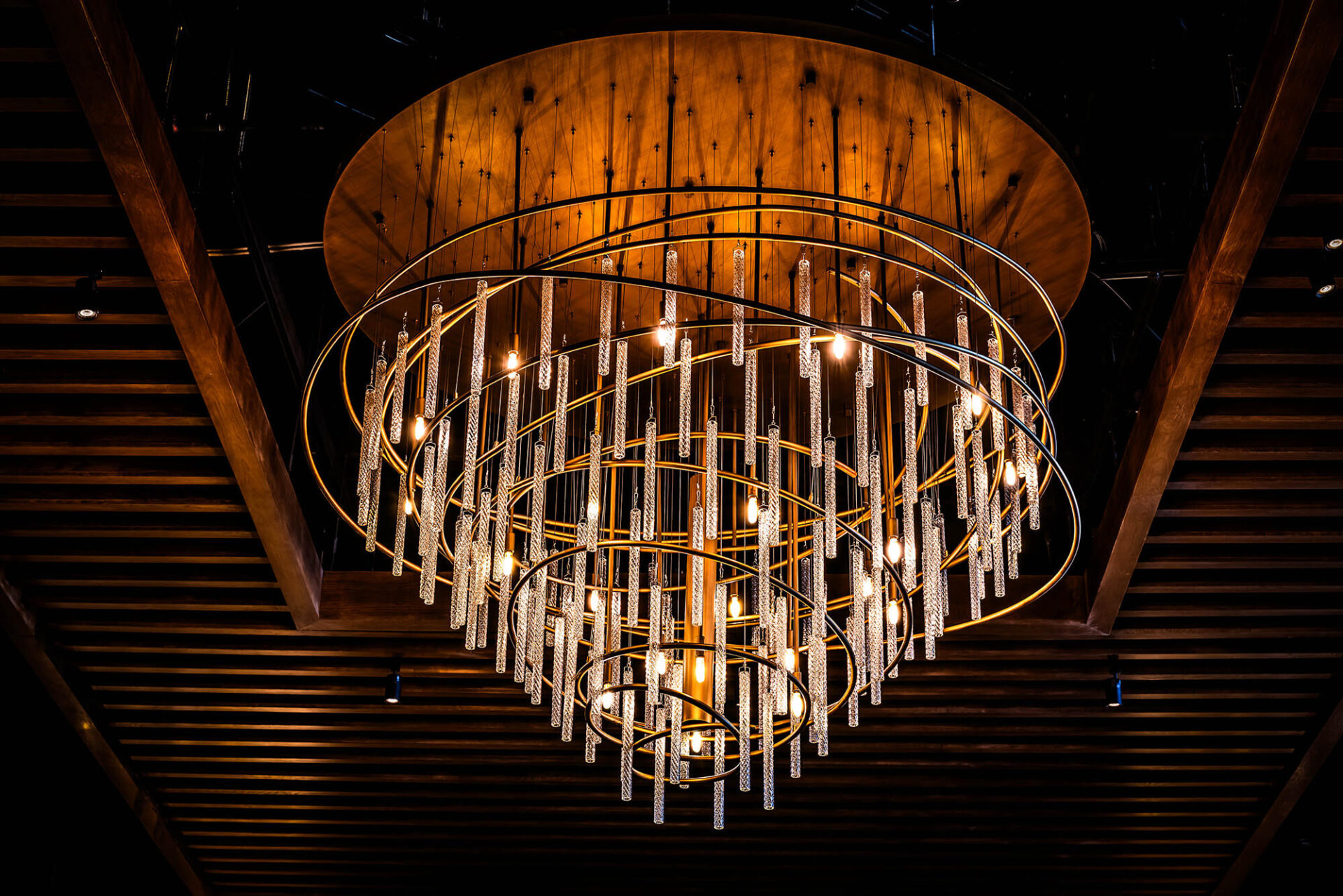
A modern centerpiece with old-world soul, this custom chandelier balances drama and restraint, elevating the guest experience through immersive restaurant lighting design.
Set within the World Trade Center Oculus complex, this high-profile restaurant architecture project demanded both bold vision and precise execution. Our Dallas office served as Architect of Record and interior designer, overseeing the transformation of an open-volume shell into a refined yet inviting full-service dining experience.
The space planning required clever zoning and rigorous coordination with Port Authority and local officials. The team delivered a seamless restaurant design that respects the transparency of the space while introducing layered intimacy, inviting guests into a story that unfolds from street level to mezzanine.
At the heart of the design is Fogo’s iconic Market Table, spotlighted as a visual anchor to reinforce the brand’s experiential dining roots. Above, sculptural lighting draws the eye upward, while sweeping views of the surrounding WTC campus connect guests to the city’s rhythm below.
Natural materials, custom wine walls, and signature art moments ground the interior design in Brazilian heritage, while premium finishes and thoughtful acoustics elevate the urban dining experience. Designed to accommodate over 250 guests, the space includes a dynamic bar design, private dining, and lounge areas all optimized for flexibility and flow.
Whether serving tourists or local professionals, this restaurant design invites people to linger, connect, and experience the soul of Southern Brazilian hospitality brought to life through brand storytelling, structure, and the spirit of place.
There’s something deeply fulfilling about connecting history to spaces that people can truly experience. Seeing those ideas take shape in the real world brings a unique sense of joy and purpose. We are grateful to contribute to the community in this way creating places that not only meet our clients’ needs but also speak to the everyday person. It’s an honor to help bring stories to life through design.
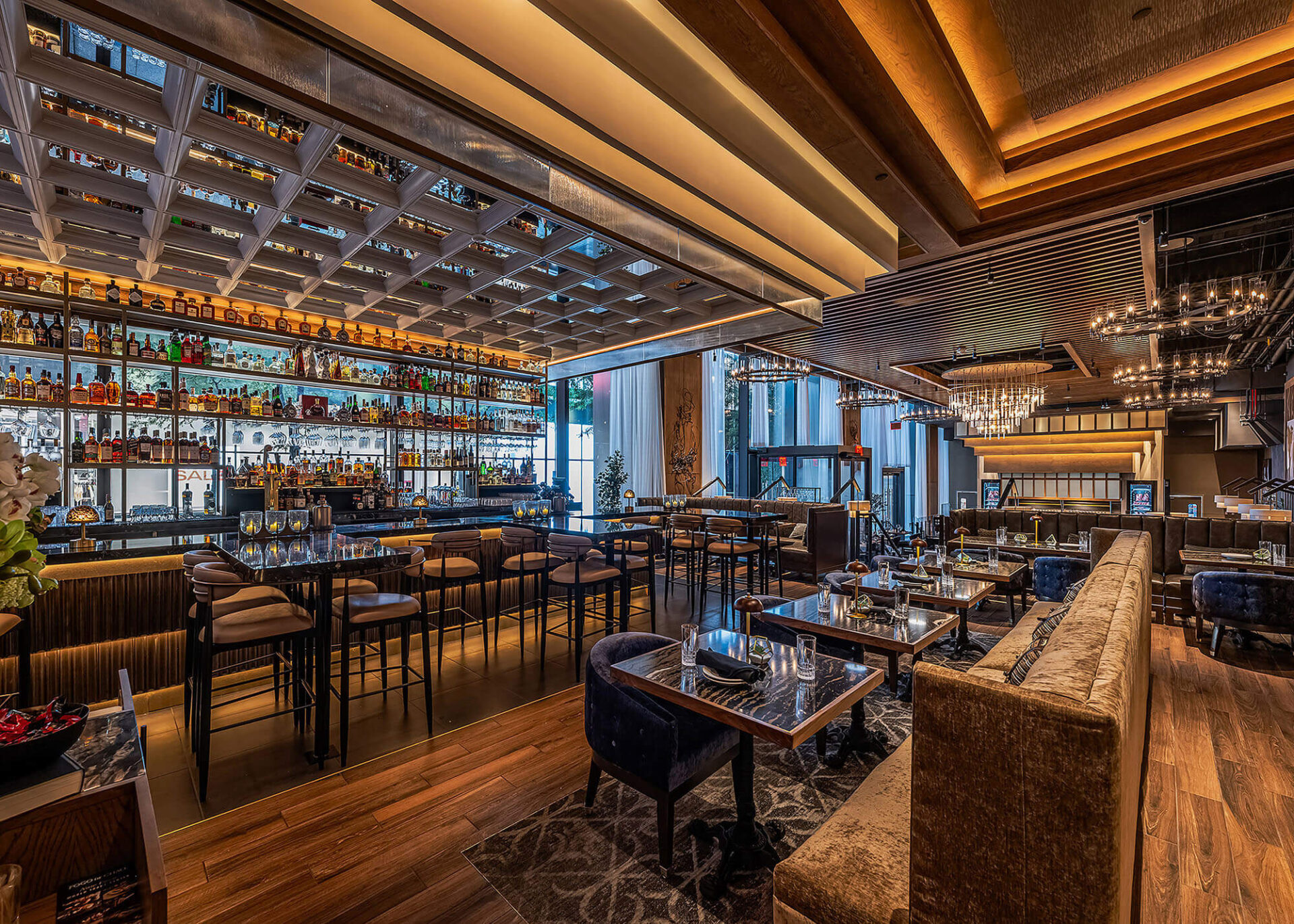
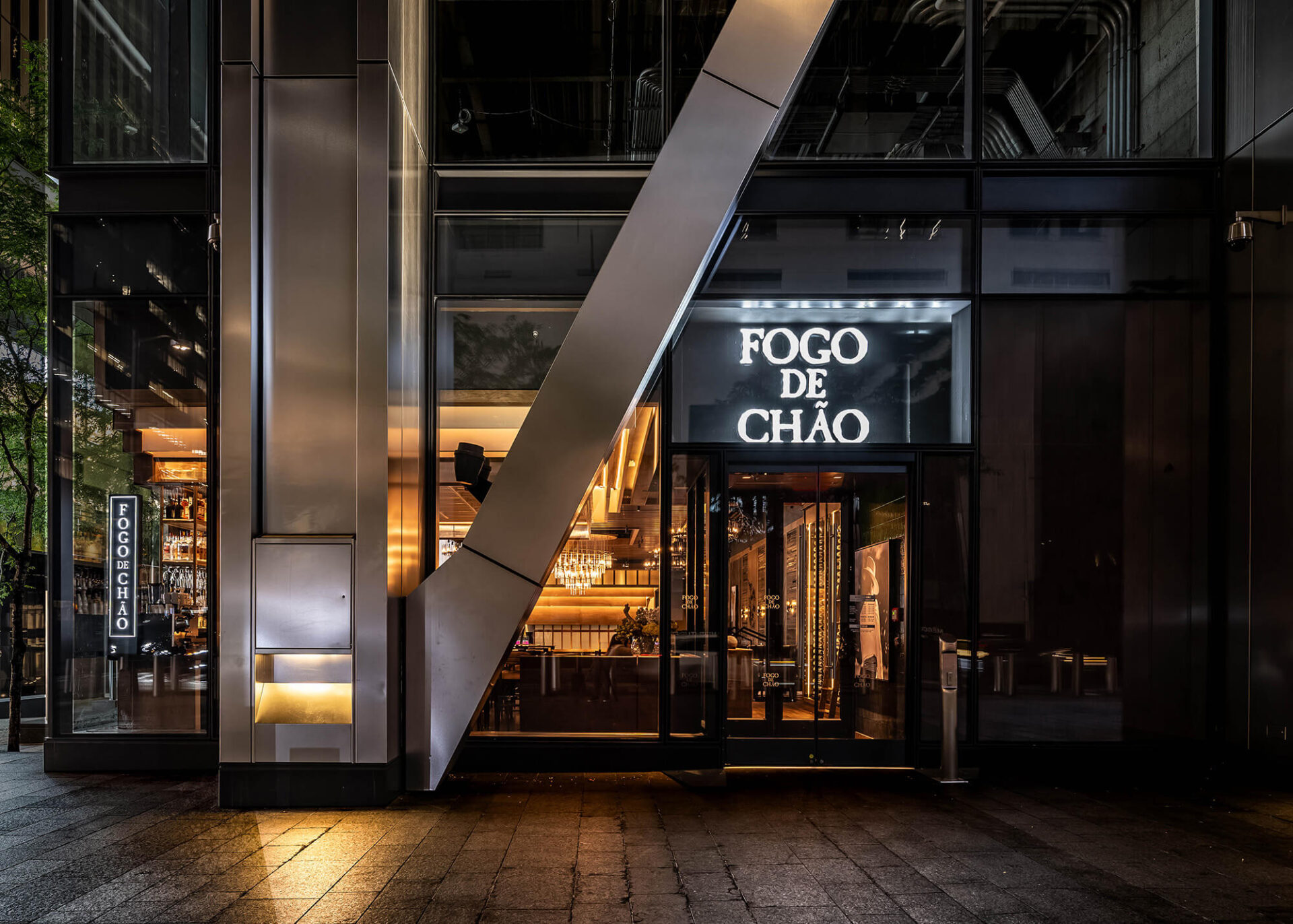
A bold first impression at the base of 3 World Trade invites guests into a refined space where tradition meets modern hospitality.
Project Snapshot
Related projects
Let’s create something unforgettable
Fuelled by knowledge and imagination, we are driven by our ambition to evolve hospitality brands.
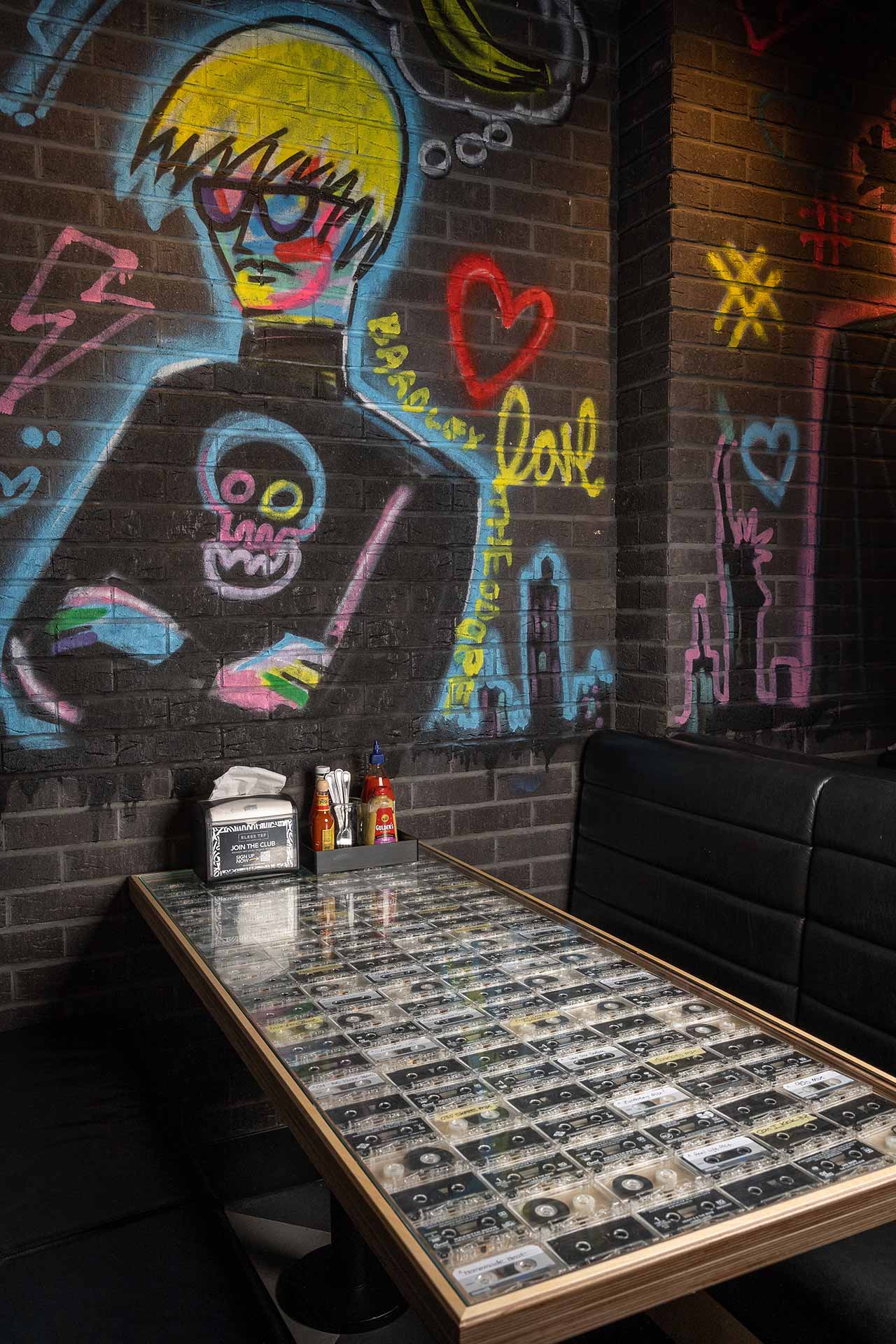
The walls showcase vibrant, striking murals by renowned NYC street artist Bradley Theodore, whose work captures the energy and spirit of New York while adding another layer of authenticity to the atmosphere.
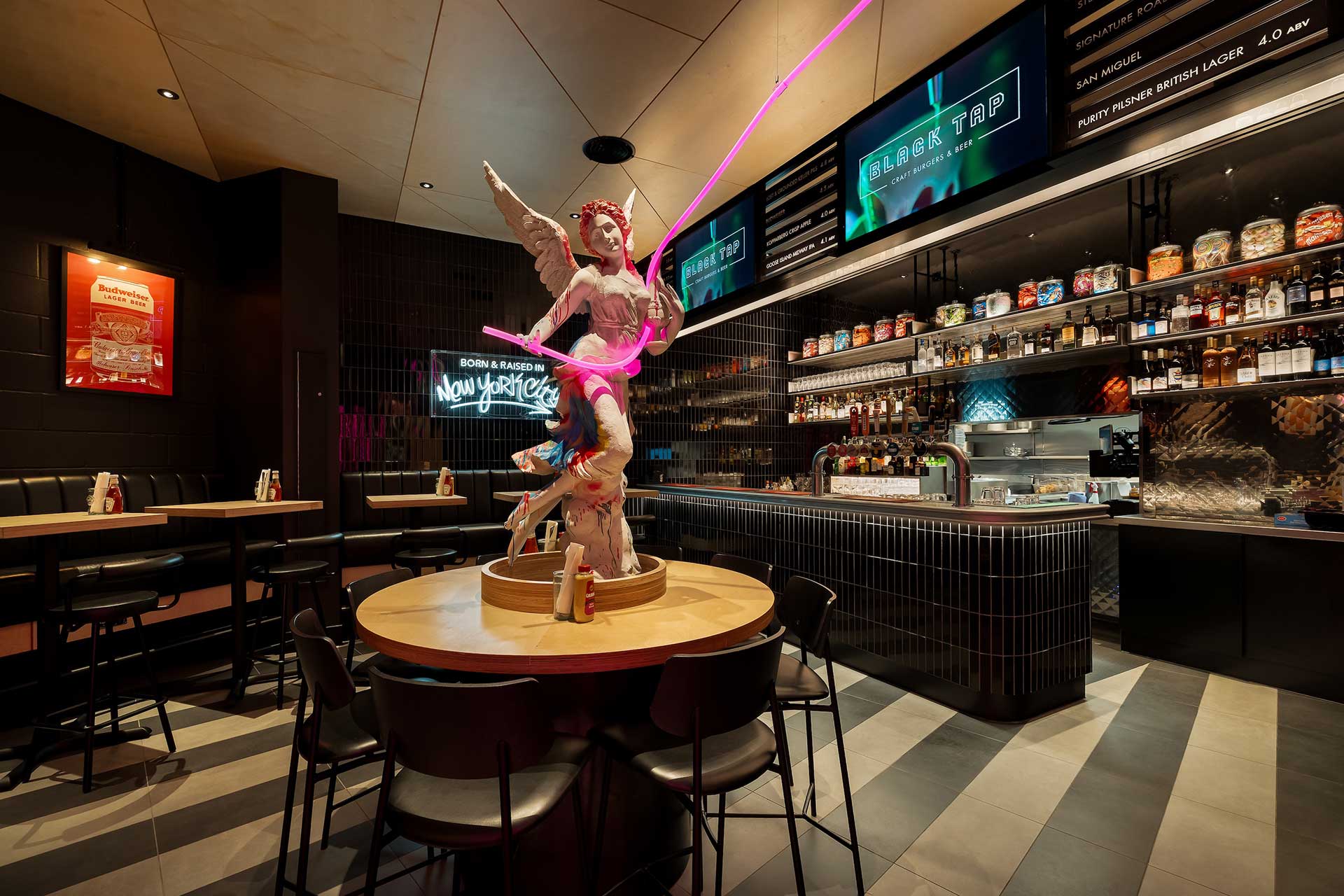
A striking angel statue positioned beyond the boombox corridor serves as a nod to the building’s heritage. The statue holds an aux cord made of neon rope, while the back of its wings featuring urban graffiti – presenting an angelic presence from the front and a playful, mischievous edge from behind.
A Landmark Project
Inspired by Black Tap’s Soho-to-Soho journey, the interiors fuse NYC street culture with London’s architectural elegance, exemplifying how thoughtful project management and a creative interior design vision can seamlessly blend heritage and innovation
Honouring History Through Contemporary Design
On the ground floor, a monochrome palette sets the tone; geometric black-and-white tiles flow cross a sculptural bar. It’s a confident statement — modern, yet respectful of place.
A Bold Journey Below Ground
Descend to the basement and the tone shifts: vibrant, playful and immersive. A giant boombox installation, LED-lit corridors, fire escape-inspired seating, and graffiti murals by NYC street artist Bradley Theodore capture the city’s urban spirit.
Every element — from bespoke furnishings to an angelic statue with a neon aux cord — is designed to surprise, delight, and tell a story through spatial design. The Harrison team expertly balanced preservation with provocation, where Black Tap’s creative energy meets London’s timeless character.
“By illuminating these elements and layering artwork over them, we were able to create a striking contrasting feature that respects the building’s heritage while delivering Black Tap’s signature bold aesthetic,” explains Sarah.
A Transformational Space That Reflects Cross-Continent
This transformation of Black Tap London is more than a fit-out — it’s a masterclass in experiential interior design, a physical manifestation of brand identity, and a bold expression of project management brought to life, cross-continent.
“Black Tap Piccadilly is all about energy, contrast and craft,” adds Sarah. “It was about creating a space that feels alive — where every corner sparks curiosity and every design detail plays its part in the story.”
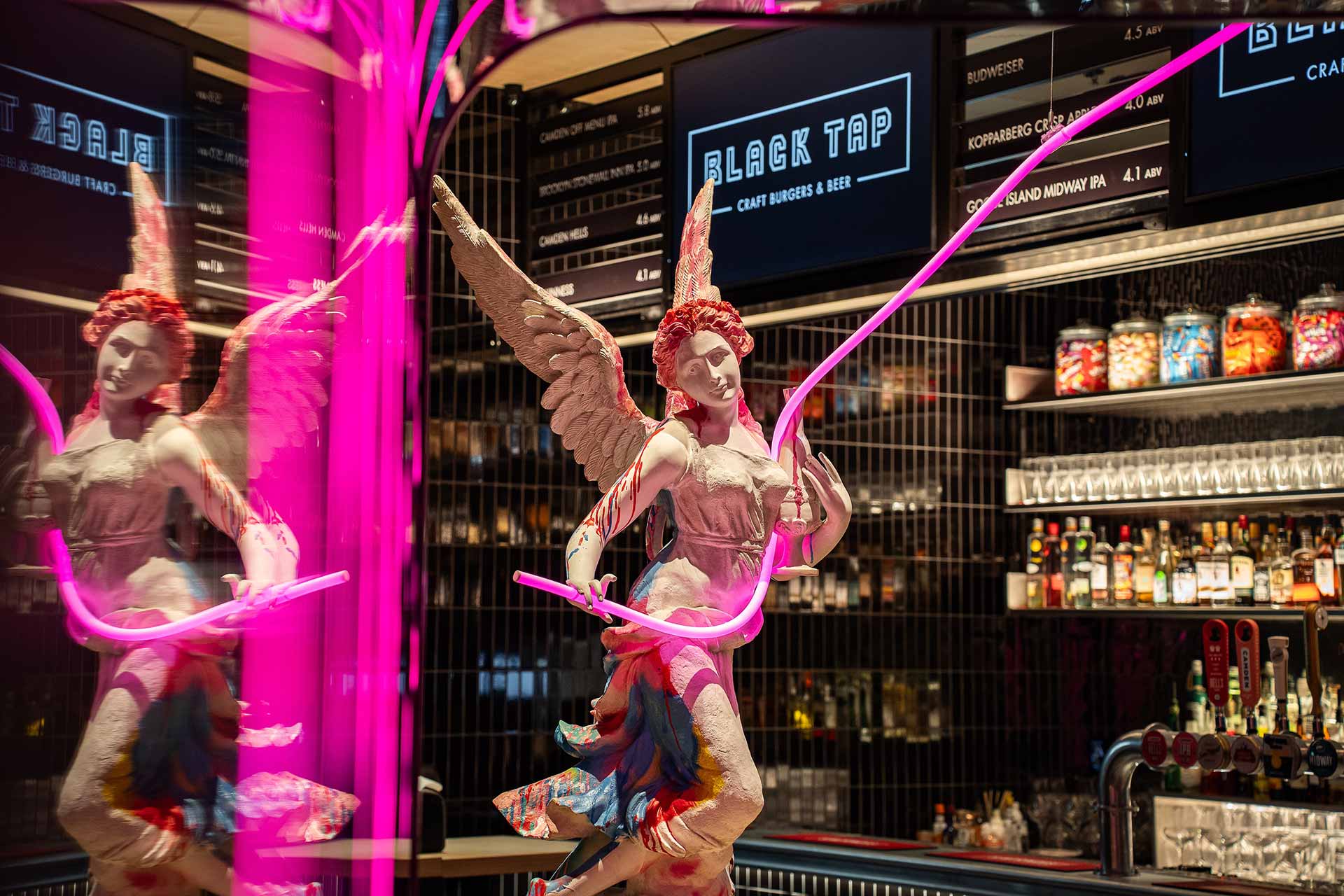
The best Black Tap to date and it has raised the bar really high.
Related projects
Let’s create something unforgettable
Fuelled by knowledge and imagination, we are driven by our ambition to evolve hospitality brands.
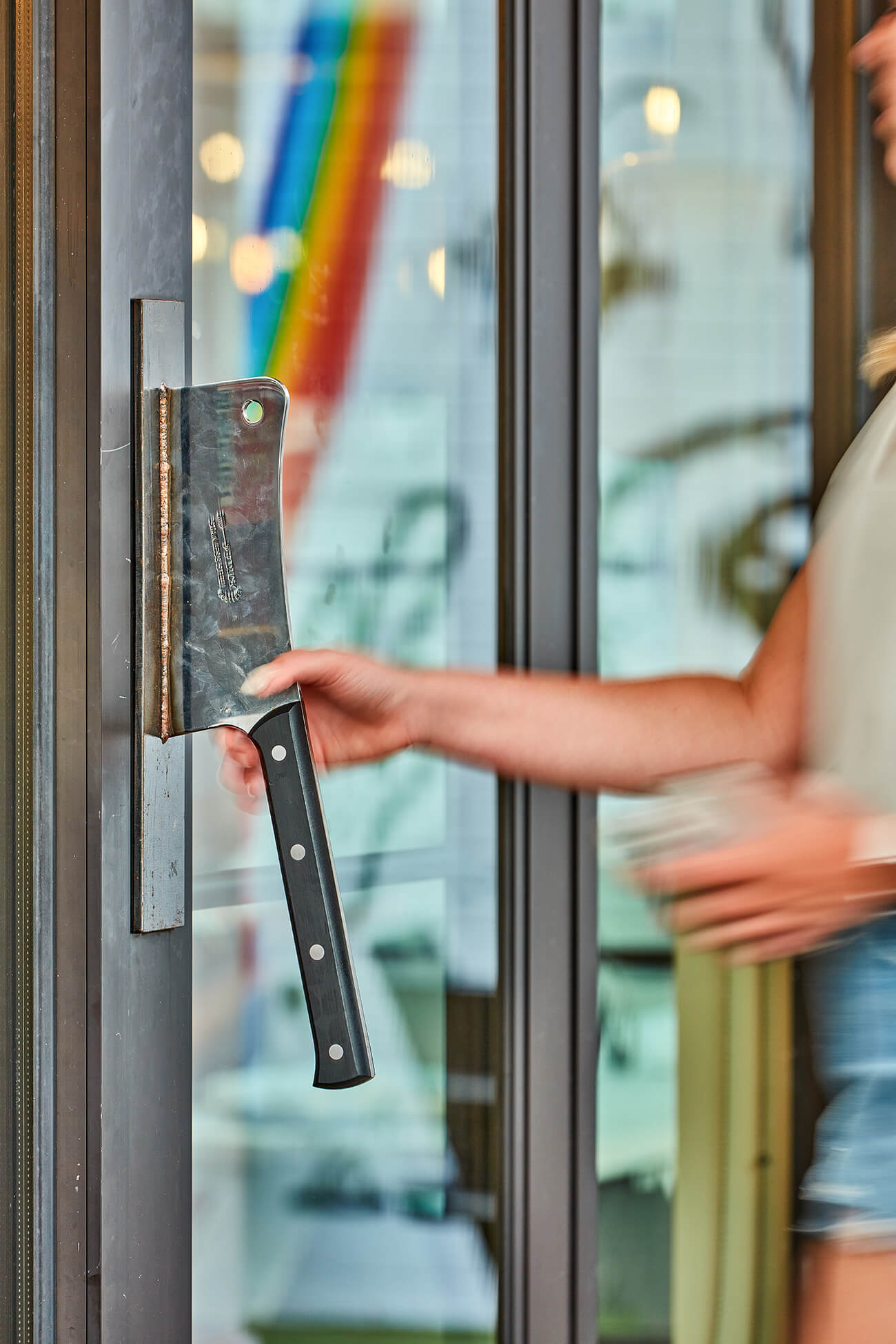
A clever branding moment in the customer journey, the custom door handle sets the tone before guests even step inside.
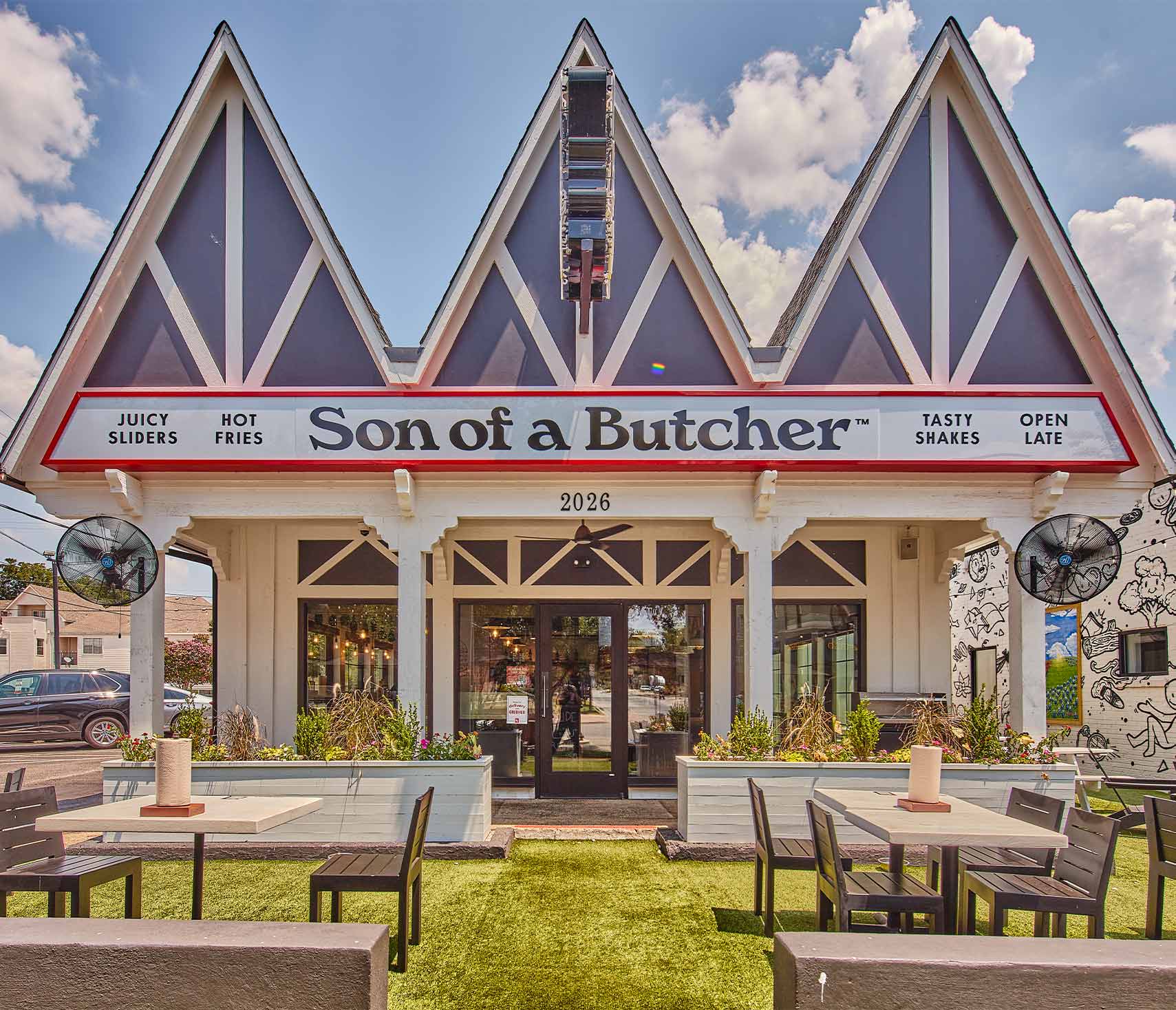
The iconic three-peak architectural design anchors the brand to a neighborhood icon.
Reimagining the successful food hall kiosk, we developed a scalable model steeped in cheeky references, from Pink Floyd lyrics to the imagined persona of the butcher’s daughter. The result? A distinctive mix of restaurant environmental graphics and hospitality design that doesn’t take itself too seriously but still delivers seriously good design.
Quirky, retro, and rooted in American nostalgia, the exterior architecture retains its signature three peaks and familiar footprint while layering in surprising details that make every visit a little more memorable. From architectural moments to irreverent touchpoints, Son of a Butcher proves that attitude and approachability can coexist in one cohesive, crave-worthy concept.
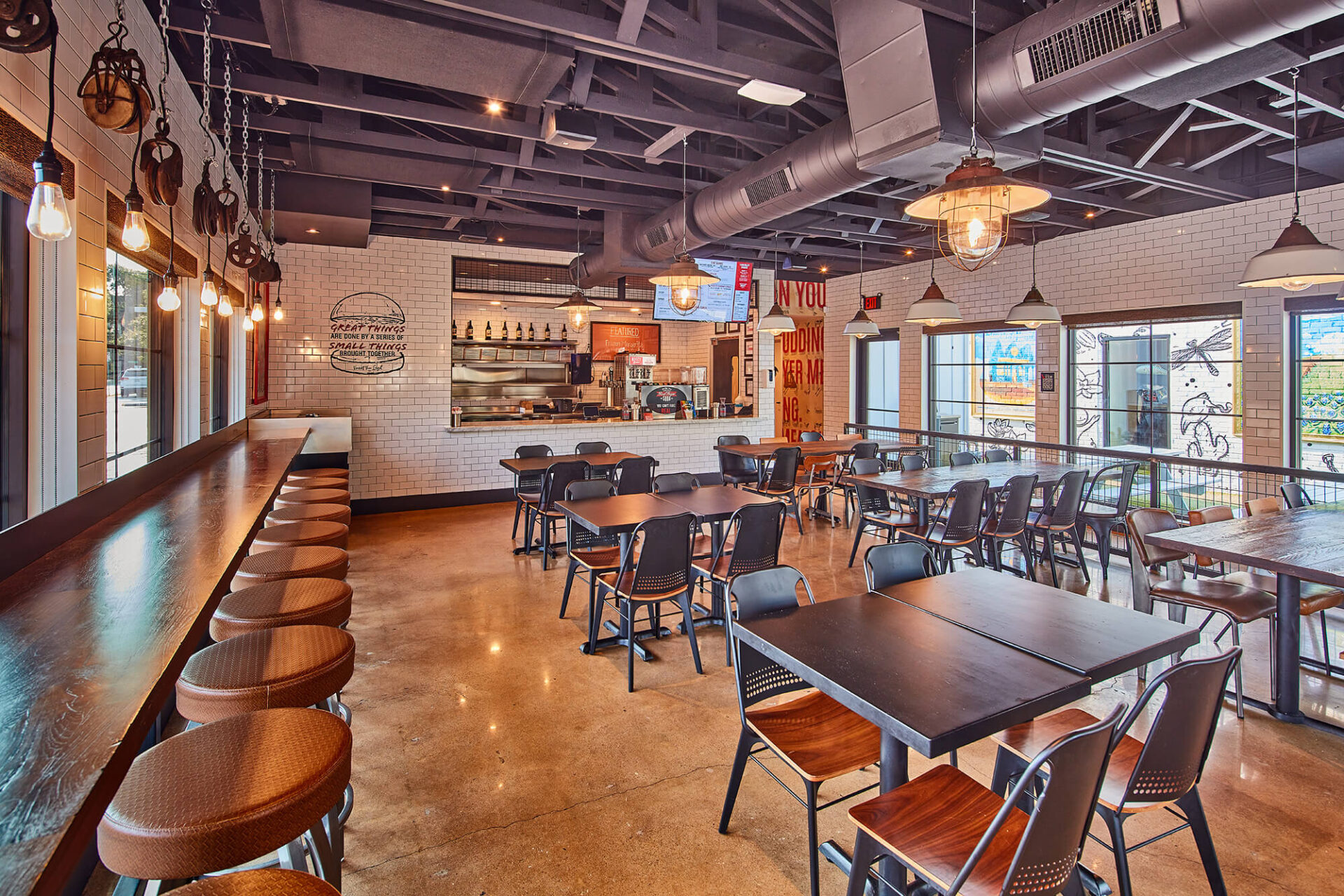
Related projects
Let’s create something unforgettable
Fuelled by knowledge and imagination, we are driven by our ambition to evolve hospitality brands.
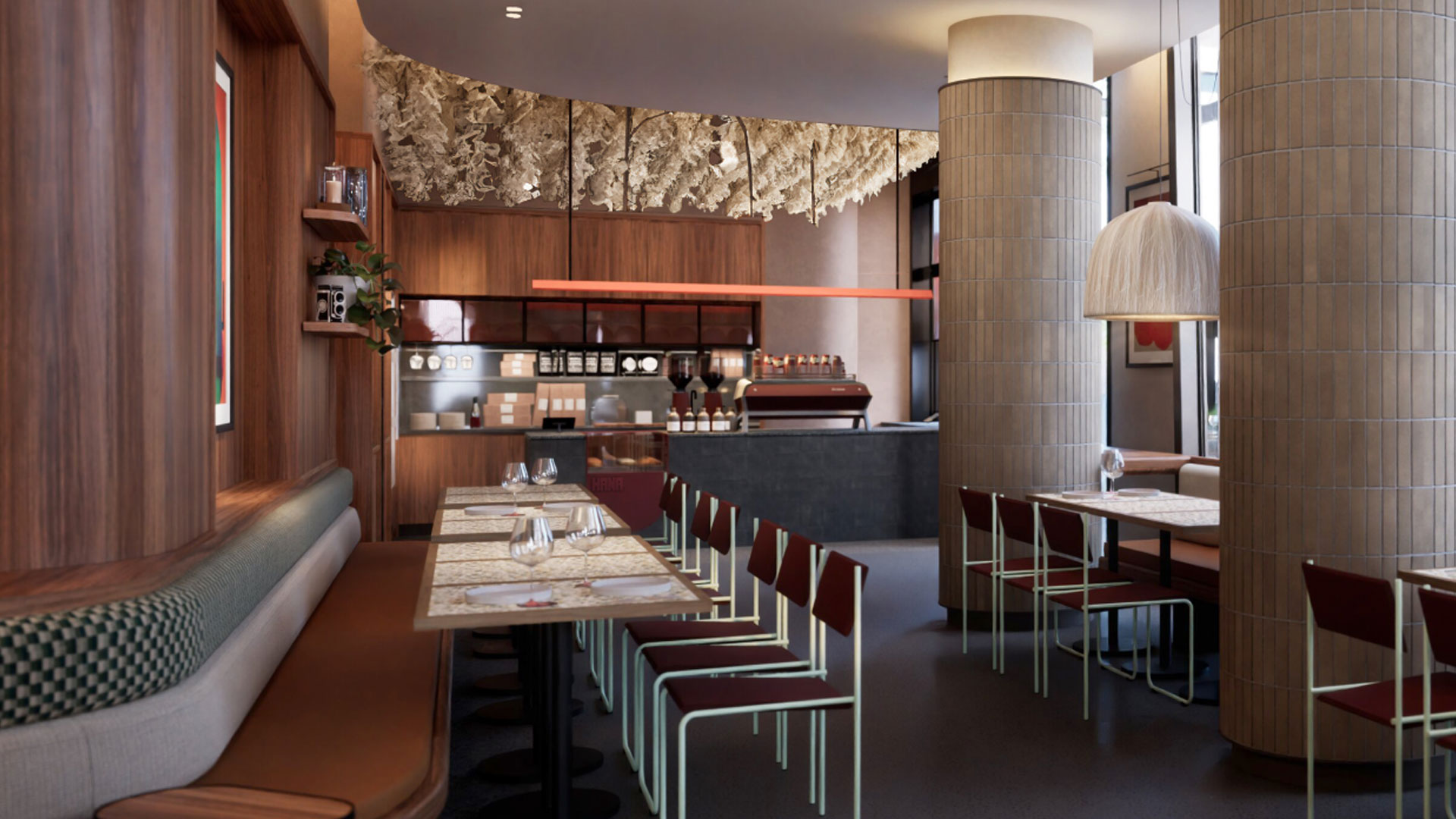
Inspired by native flora and Adelaide’s layered textures, Hana’s interior is an interplay of softness and structure, from custom lighting to material warmth.
Inspired by Adelaide’s native flora and relaxed rhythm, it offers an all-day welcome to both locals and travellers alike.
From the beginning, we saw Hana as more than a hotel café. It was an opportunity to create a neighbourhood hub. A space shaped by the surrounding landscape wrapped in warmth, and the energy of a city that’s coming into its own. Working in step with Motto’s values, we developed a brand identity that speaks to both community and character. The menu Strategy was developed to flex from causal small plates to lager lunch bites.
Bold floral motifs and a layered, natural palette give the café an easy elegance, while bespoke lighting and soft textures reflect the gentle beauty of native plants. The result is a space that feels alive rooted in the present, open to what’s next, and unmistakably Adelaide.
Hana invites guests in for good coffee and good company, all in a vibrant setting that feels unmistakably Adelaide.
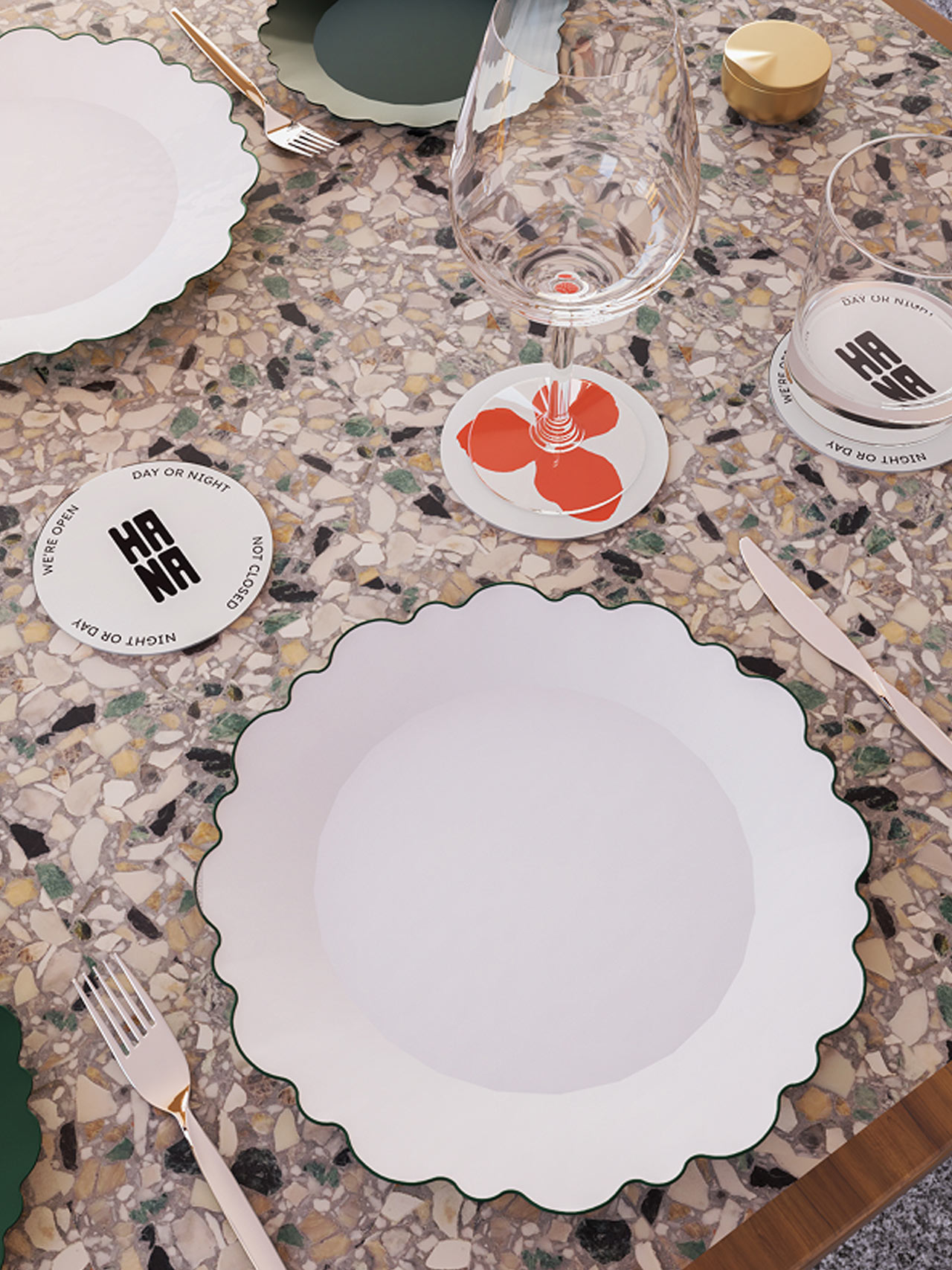
Every detail considered, scalloped plates, terrazzo textures, and playful coasters bring Hana’s table settings to life, creating moments that linger.
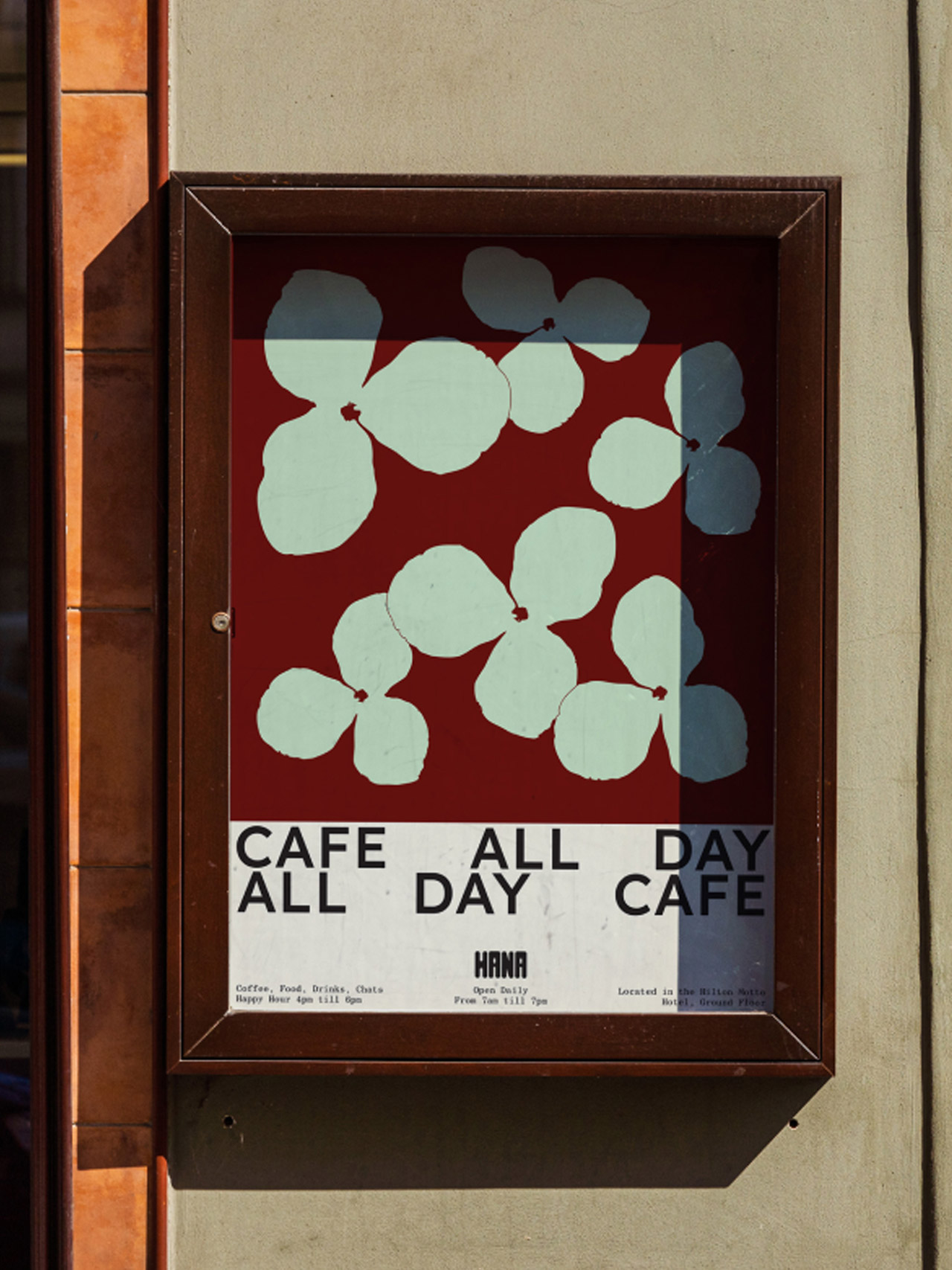
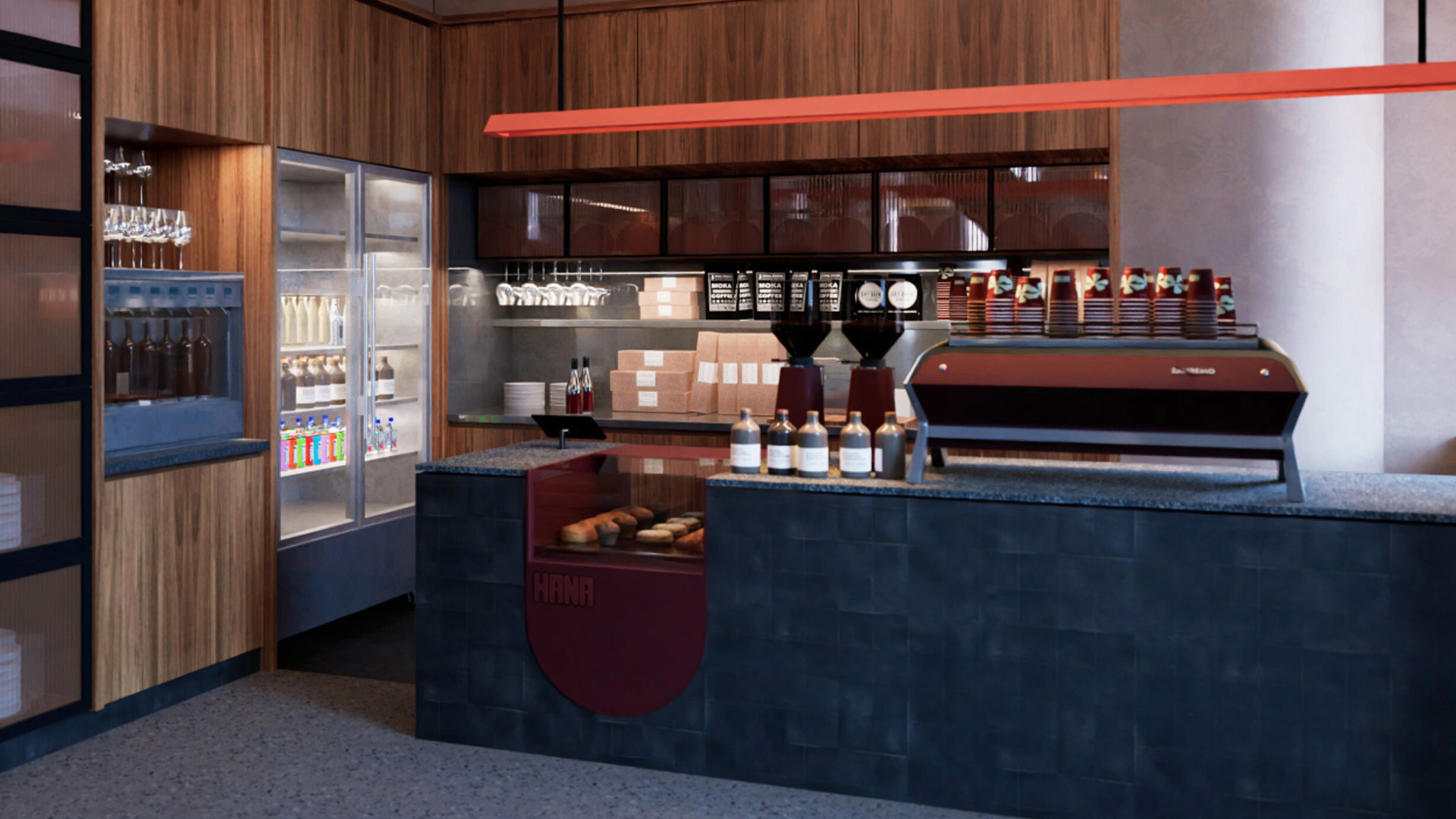
Related projects
Let’s create something unforgettable
Fuelled by knowledge and imagination, we are driven by our ambition to evolve hospitality brands.
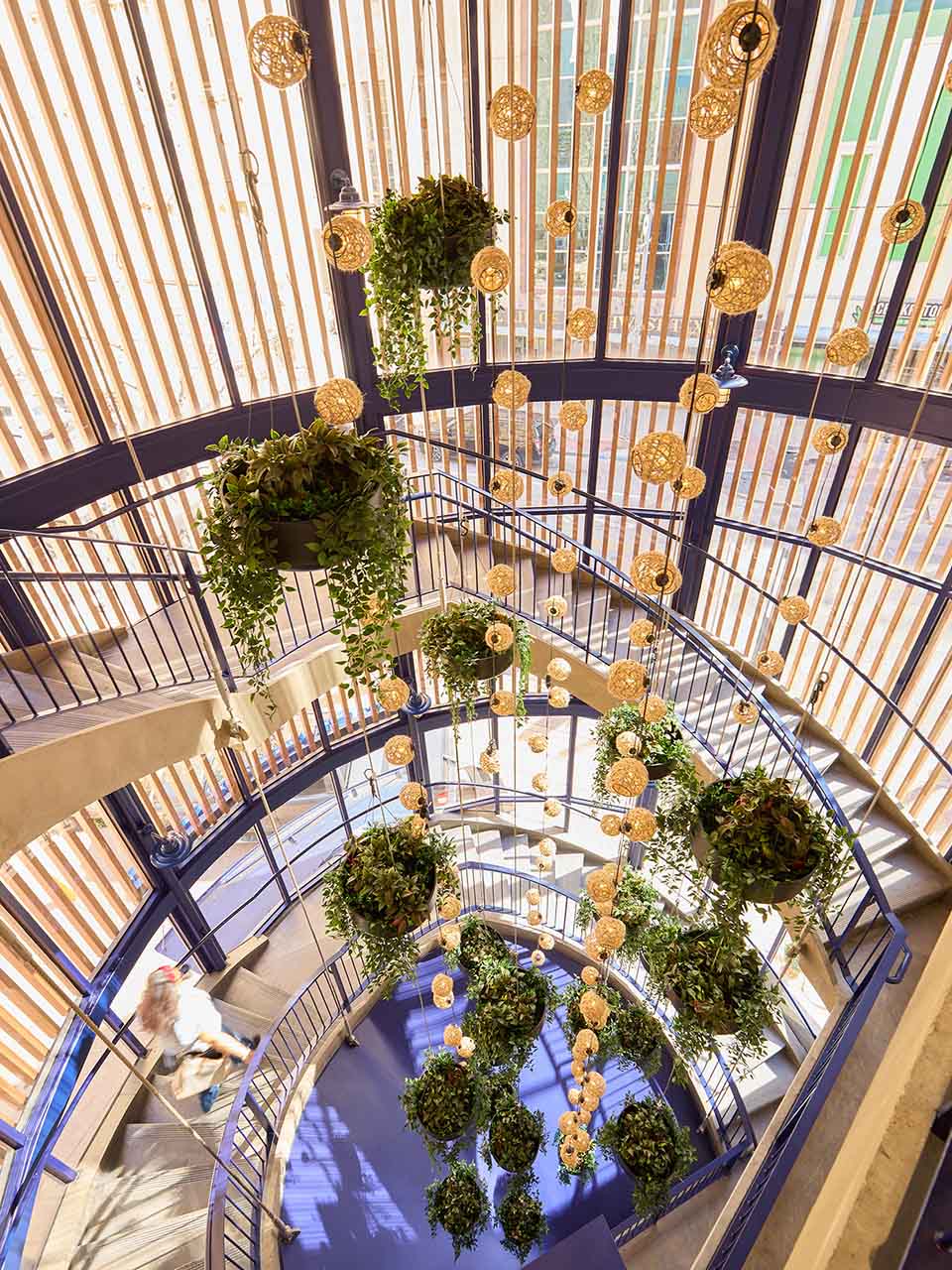
A once utilitarian stairwell becomes a signature moment of interior architecture, where greenery, sculptural lighting, and coastal hues express the brand identity across every level of the layered guest journey.
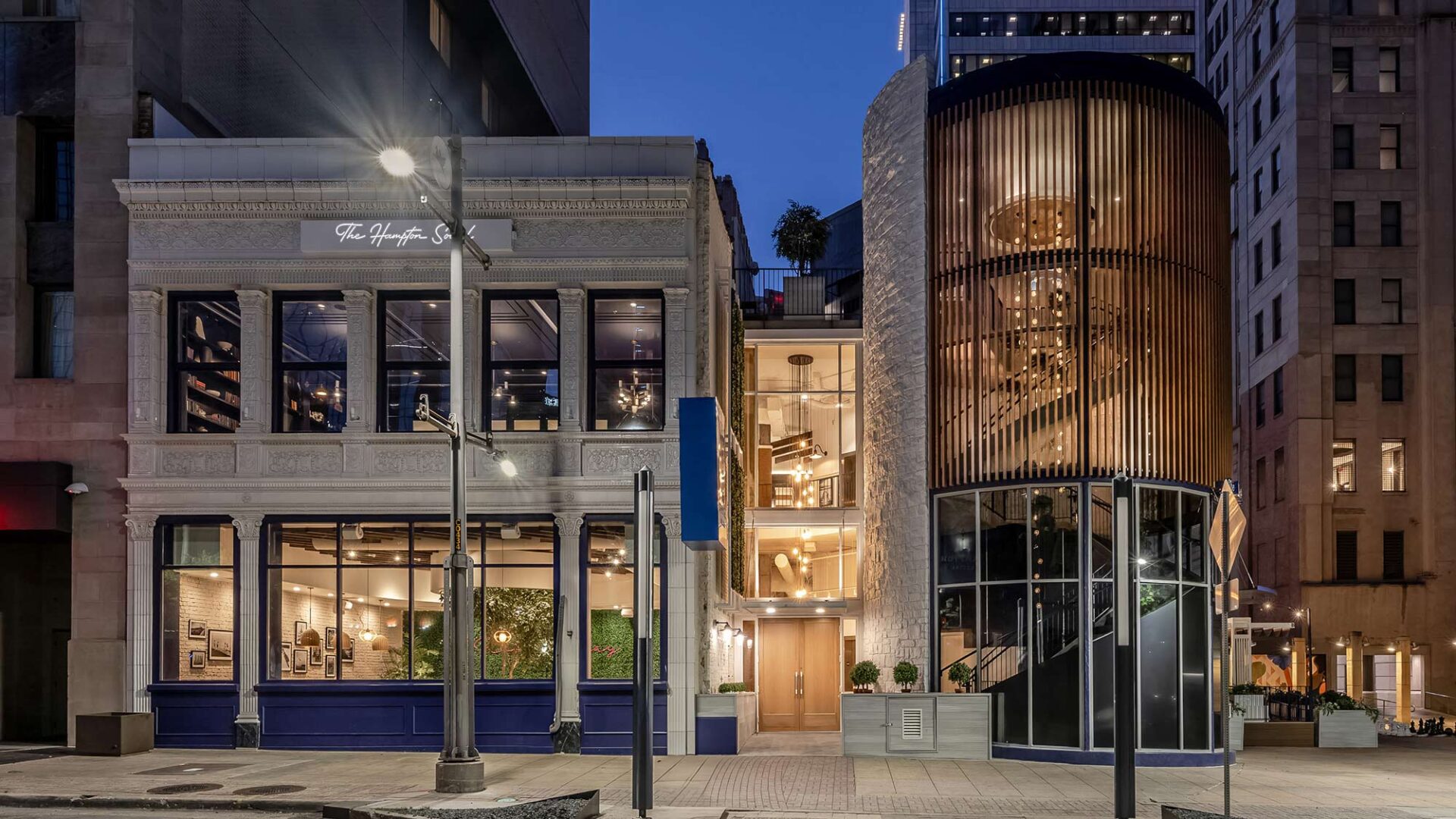
Historic ornamentation meets modern form as a 1915 façade sits comfortably alongside the contemporary spiral stairs in a brilliant balance of layered, hospitality architecture.
Designed by Harrison as both interior designer and architect of record, the 18,775-square-foot space transforms a once-vacant historic building into a dynamic showcase of restaurant design and interior architecture. From light-filled dining spaces to park-facing patios, every detail was crafted to create movement, mood, and magic. A spatial story designed for the way people want to gather in today’s fast-paced world.
Inside, the interiors mix whitewashed woods, rope textures, and exposed brick to seamlessly marry coastal ease with urban edge. The beautifully detailed 1915 façade offers a grounded counterpoint to the airy experience within, a tribute to the building’s layered past and a symbol of renewal in the heart of the city.
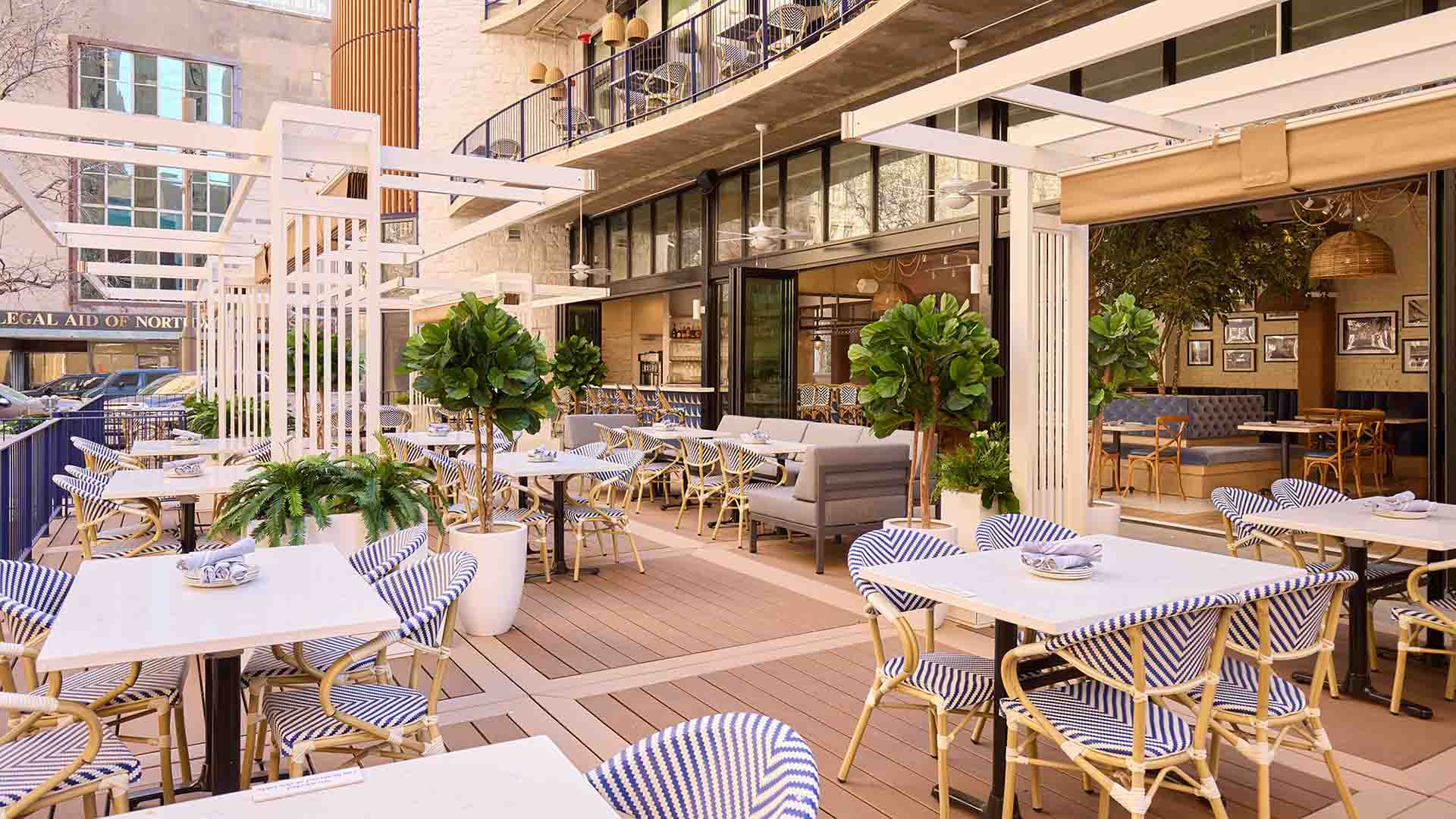
Designed as both destination and story element, the modular patio extends the brand storytelling outdoors as an advanced design concept crafted for flexibility, flow, and a golden-hour state of mind.
Each level brings a distinct rhythm: rooftop relaxation, bar-forward energy, and a private members club below. A bar on every floor ensures social fluidity, while a modular outdoor deck, designed in coordination with city regulations, extends the brand’s hallmark atmosphere into the surrounding Pegasus Plaza.
Our solutions spanned creativity and complexity. With structural inconsistencies and undocumented renovations throughout the shell, the design required fast thinking, adaptive strategy, and seamless integration of old and new. The result is a hospitality environment that honors heritage, amplifies brand, and invites guests to stay awhile.
This is more than a restaurant. It’s a reawakening. A coastal state of mind built in the heart of the city.
Hampton Social has always been rooted in a thoughtfully curated, welcoming atmosphere. With this location, our team had the opportunity to build on that strong foundation, preserving the brand’s signature beachfront-inspired aesthetic while refining the design with a mix of coastal and elevated materials, rich textures, zoned social seating, and carefully considered lighting, providing an approachable experience while maintaining the breezy, celebratory Hampton Social vibe.”
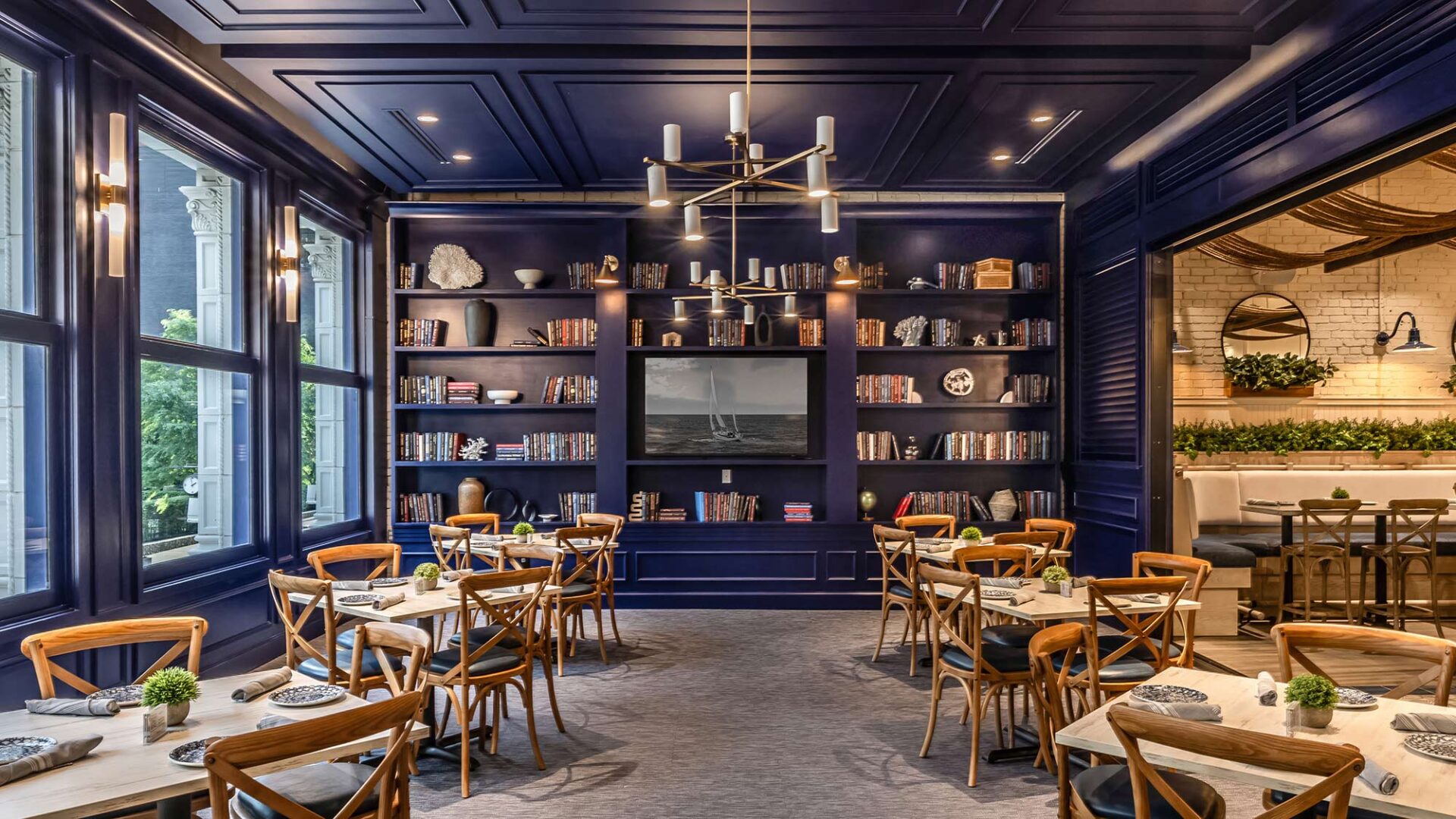
The Harrison team has been instrumental in bringing this vision to life, seamlessly capturing the essence of The Hampton Social while thoughtfully adapting it to this redevelopment. Their expertise in reimagining complex spaces has made them an invaluable partner in shaping this next chapter for the district.
Project snapshot
Related projects
Let’s create something unforgettable
Fuelled by knowledge and imagination, we are driven by our ambition to evolve hospitality brands.

A new destination takes shape
Built to inspire, designed to evolve
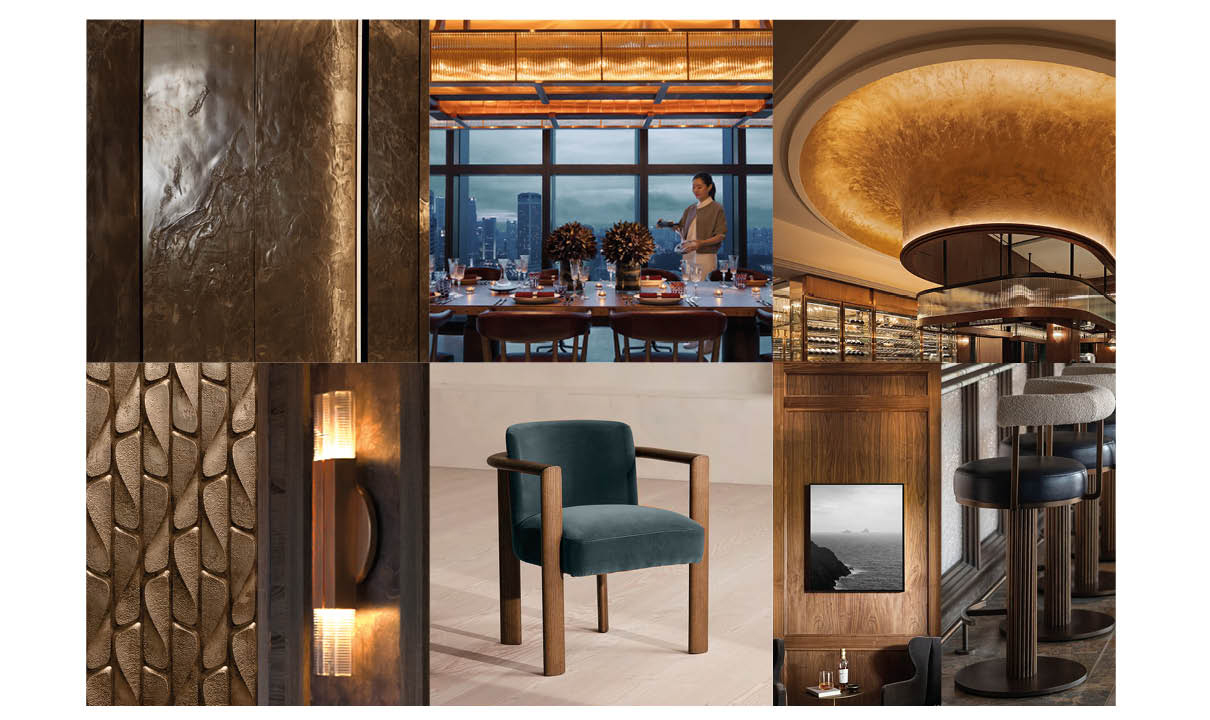
Glowing with refinement immersing you in time and space.
Clarity from complexity
With multiple stakeholders and a fluid offer, we stepped in as guides and visionaries—workshopping and managing the process, uniting teams, aligning ambition, and shaping a singular brand vision. Our process combined creative imagination with commercial rigour. Every decision was intentional. Every element, considered. Because shaping great design isn’t just about making things look good—it’s about making them work hard, move people, and stand the test of time.
Strategy meets storytelling
With brand and offer defined, we brought our creative ambition to life. Every zone was planned with performance and purpose. The designs weren’t just functional—they were transformative. Our team challenged convention at every stage, delivering beyond expected norms to craft a hospitality experience that felt seamless and extraordinary.
Peregrine takes flight
We named the brand Peregrine, inspired by the world’s fastest bird—an enduring symbol of power, elegance and mystique. The brand narrative of the peregrine guided every design detail, from soaring spatial gestures to intricate material layers. We embedded the brand’s spirit into every moment, turning architecture, wayfinding and ambience into storytelling in motion.
A living, breathing brand
From internal pathways to external identity, every element of Peregrine speaks in one voice. Our design decisions carry purpose: uniforms echo movement, signage reflects nesting and feather forms, and materials change with light—mirroring the bird’s grace in flight. Sometimes bold, sometimes subtle, always intentional.
The brand became the space. The space became the experience. And the guest, always at the centre, feels the magic in every interaction—whether pausing for reflection, sharing a meal, or celebrating on the rooftop, high above the city.
Shaping a new classic
From ground-floor café to skyline dining, Peregrine is designed to surprise, inspire, and perform—at every level. For us, it’s a masterclass in hospitality strategy: weaving narrative into place, and place into memory. A timeless experience, grounded in purpose and elevated by imagination.
With a project of this scale and so many stakeholders, we naturally embraced our role as creators, advisors, and designers. From the refined identity to the imaginative, detail-rich spaces, we’re incredibly proud of what we achieved with Peregrine. It’s a standout example of how Harrison blends strategic thinking with bold, empathetic hospitality design. The result is a layered, theatrical experience driven by passion, creativity, and purpose.
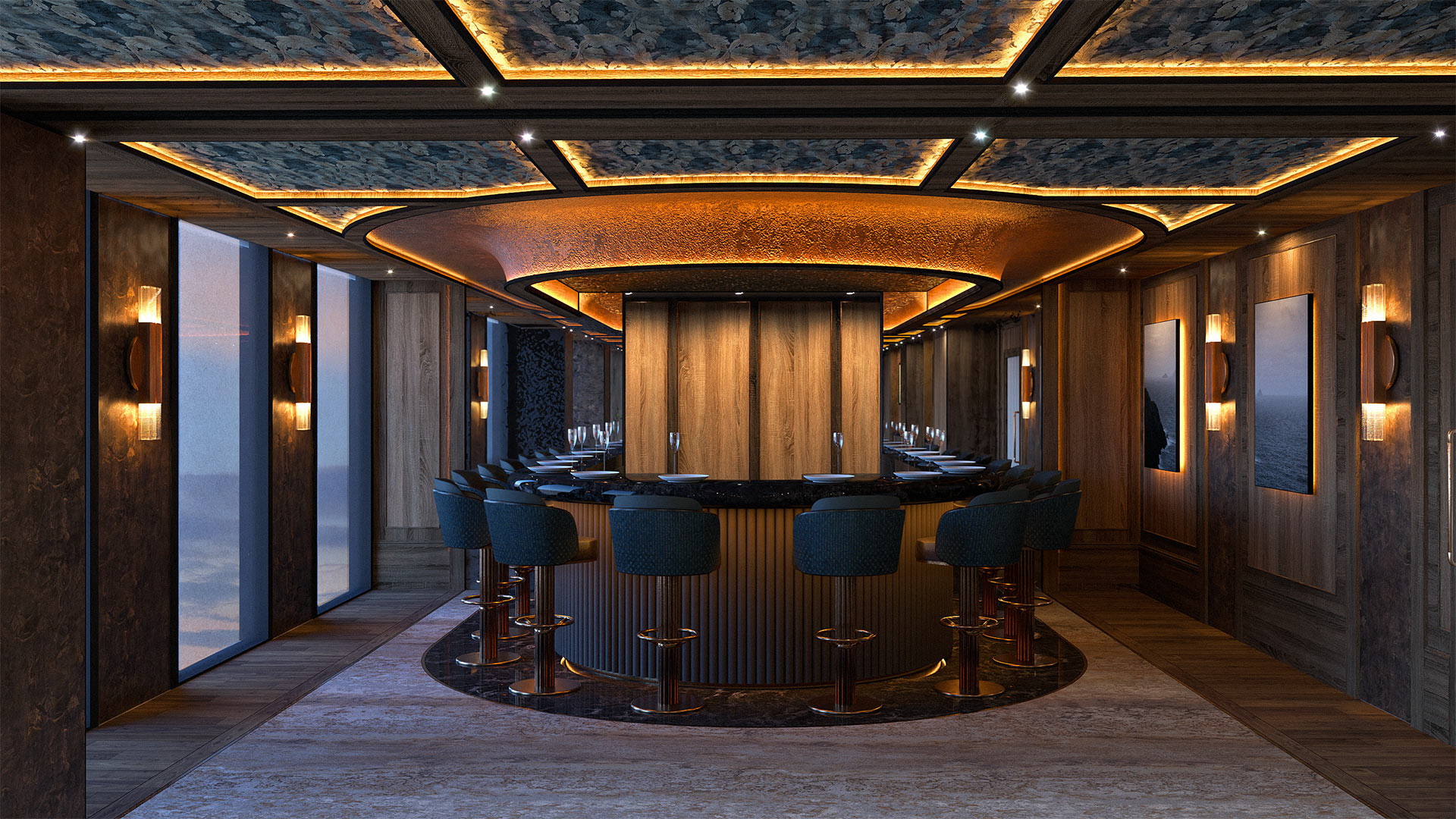
Iconic, timeless and memorable interior design at every turn.
Project snapshot
Related projects
Let’s create something unforgettable
Fuelled by knowledge and imagination, we are driven by our ambition to evolve hospitality brands.
That balance is delicate. Business guests expect clarity, calm, and efficiency. Families crave energy, ease, and a sense of welcome. The challenge is knowing where those expectations diverge — and where they can cleverly overlap.
At Harrison, we approached the design through three interconnected lenses: environment, offer, and service. These elements don’t work in isolation — they have to build off each other, seamlessly.
The result is a space that feels both composed and expressive. Clean architectural lines and strategic zoning provide clarity for solo travellers, while vibrant materials, curated moments of play, and a flexible menu keep things joyful for families. Behind it all is a tight operational spine — a hospitality platform built to deliver quickly, consistently, and with care.
Wondertree doesn’t compromise — it connects. And in a transient space like an airport, that’s what makes the difference.
It’s part logic, part instinct. You listen to what guests want, you read what they need — then you design something that serves both, beautifully,
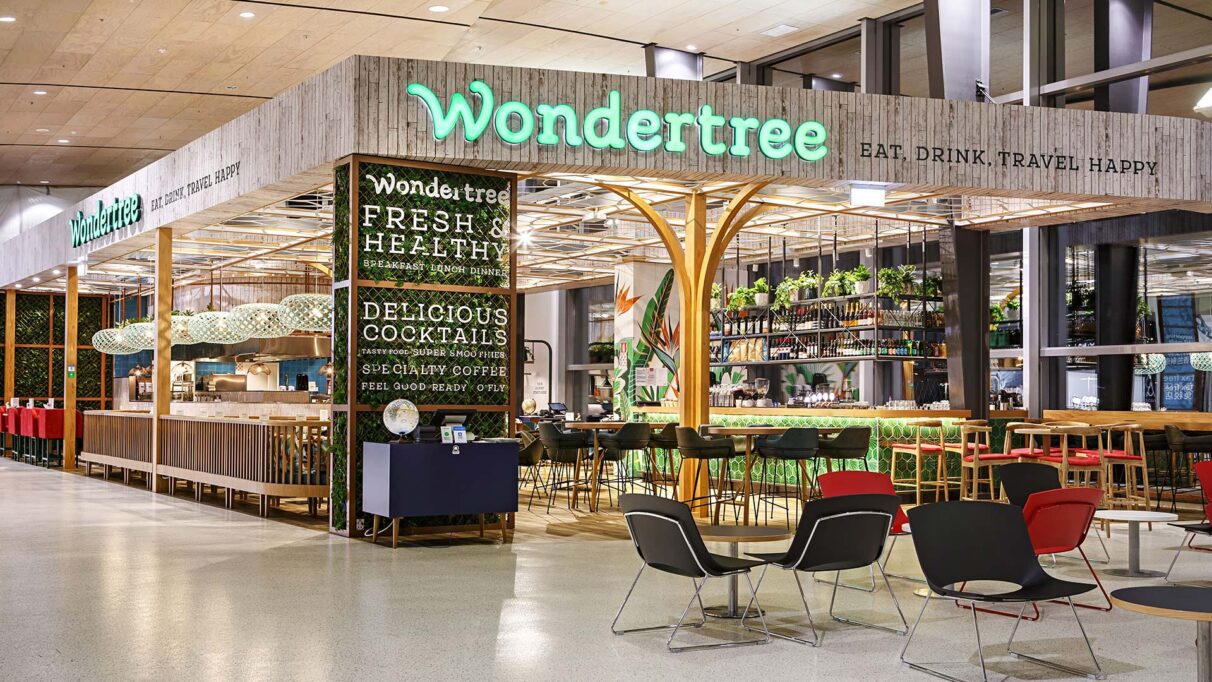
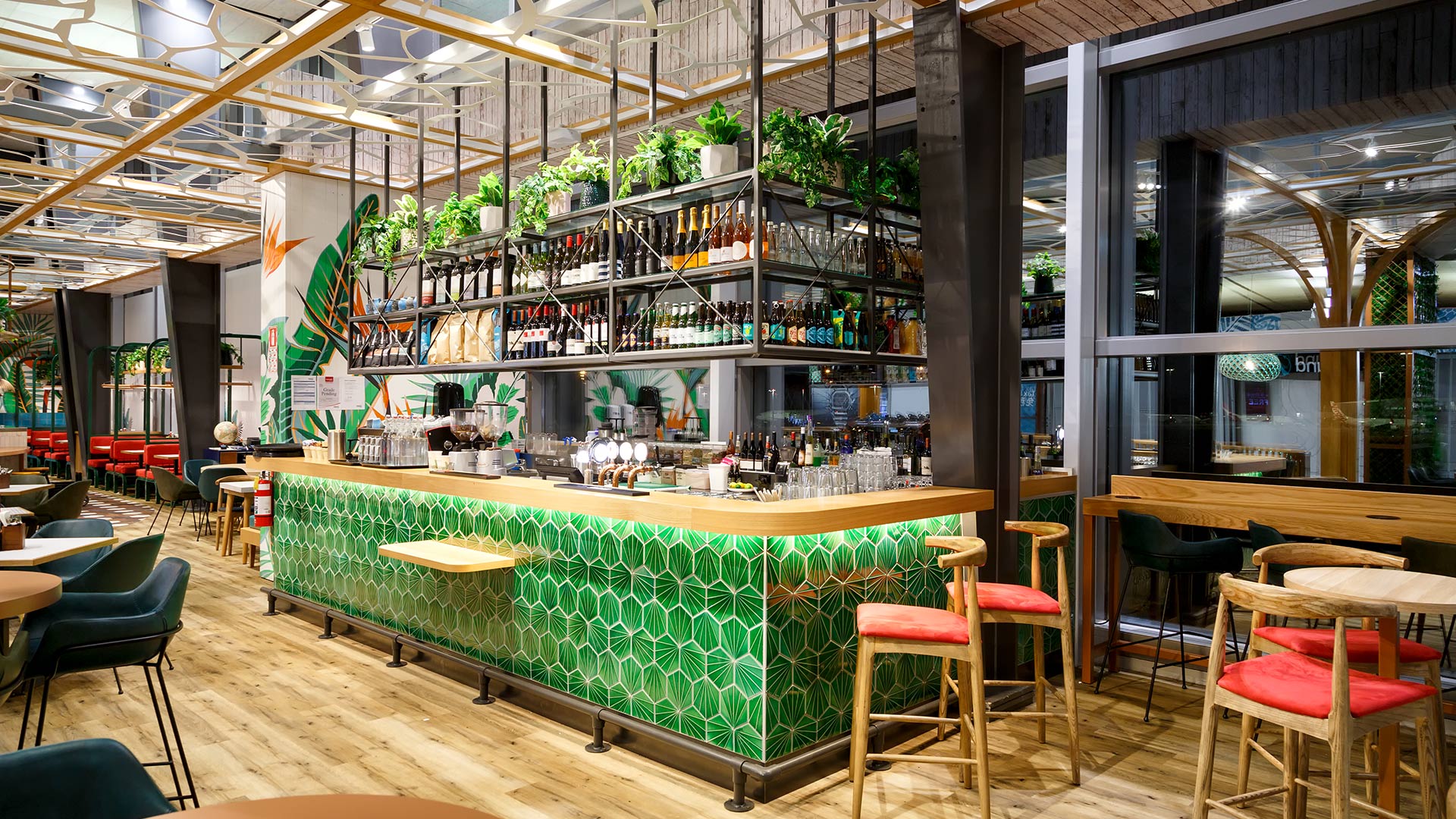
Wondertree’s façade balances openness with bold messaging — drawing travellers in through graphic energy and a clear guest promise: Eat. Drink. Travel Happy.
Related projects
Let’s create something unforgettable
Fuelled by knowledge and imagination, we are driven by our ambition to evolve hospitality brands.

This is not just a hotel to redesign — but a story to retell.
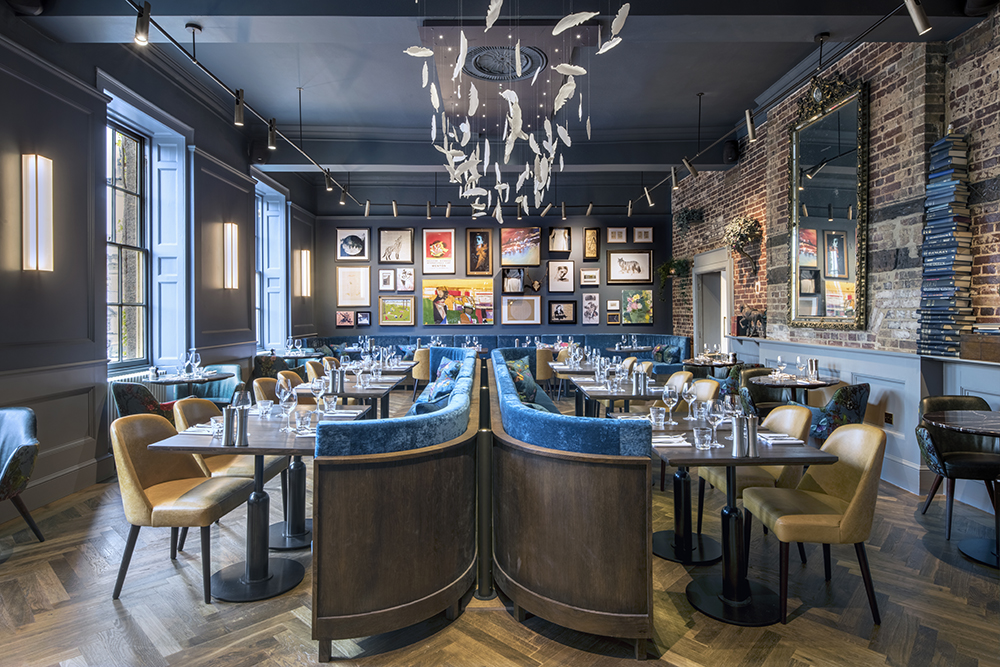
The once separate bar and dining room are now a seamless hybrid — elegant but relaxed, rich in texture, and made to move effortlessly with modern guests. It’s a place that feels curated, but never contrived.
Repositioning and space redefinition
Following a complete rebrand and space redefinition, the entire guest experience is now underpinned by a distinctive brand essence of ‘fables and tales’ – this has formed the foundation for all the creative decisions made for the hotel’s interiors and brand touchpoints. The links with storytelling and fiction has lent the new environment with a sense of escapism. The hotel has established a new foundation of authenticity and substance that gives it a clear unique selling point and a newfound international appeal .
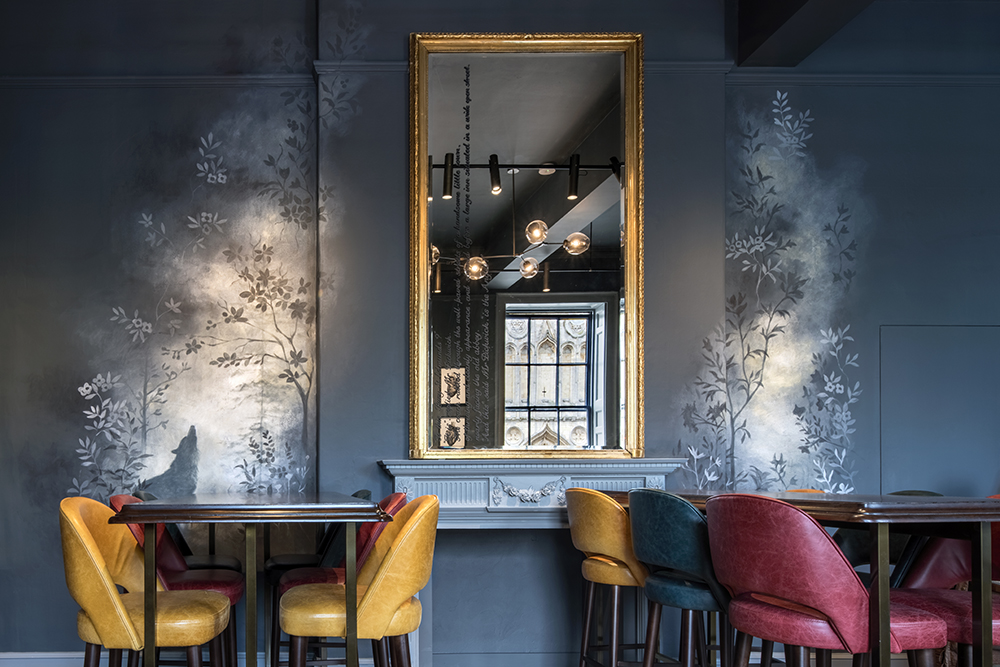
We are confident that our new look and feel has both impressed returning guests and made the Angel Hotel a genuinely unique destination for guests coming from further afield.

Let’s create something unforgettable
Fuelled by knowledge and imagination, we are driven by our ambition to evolve hospitality brands.
