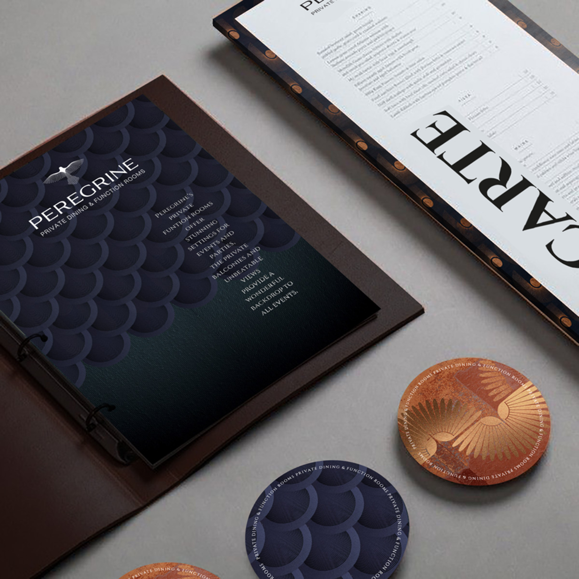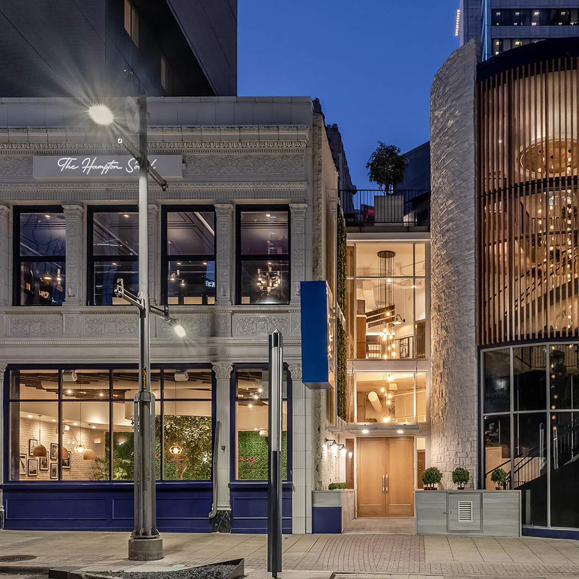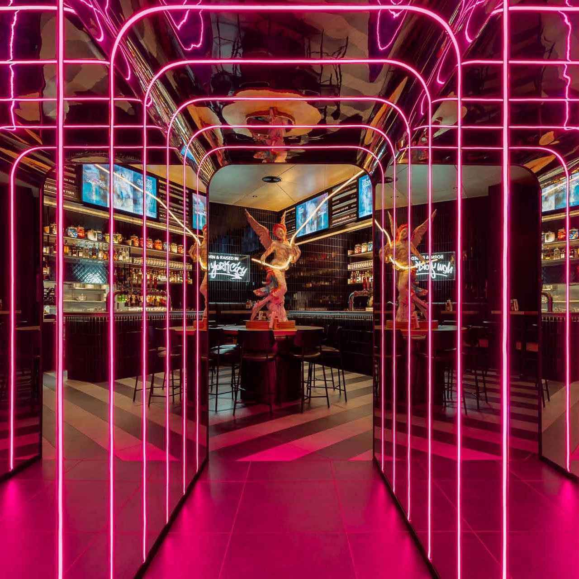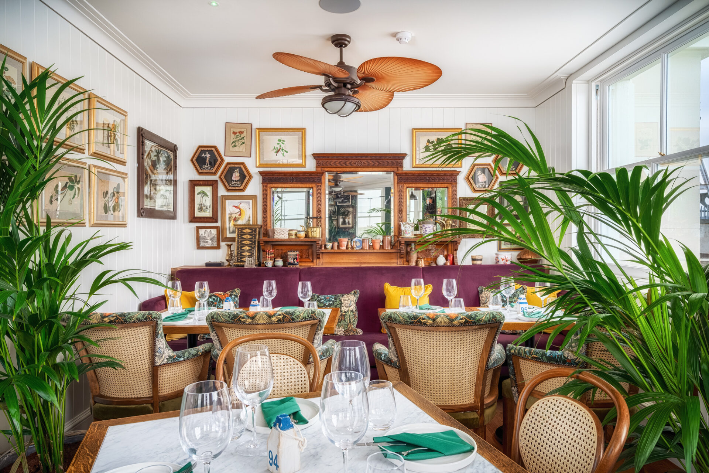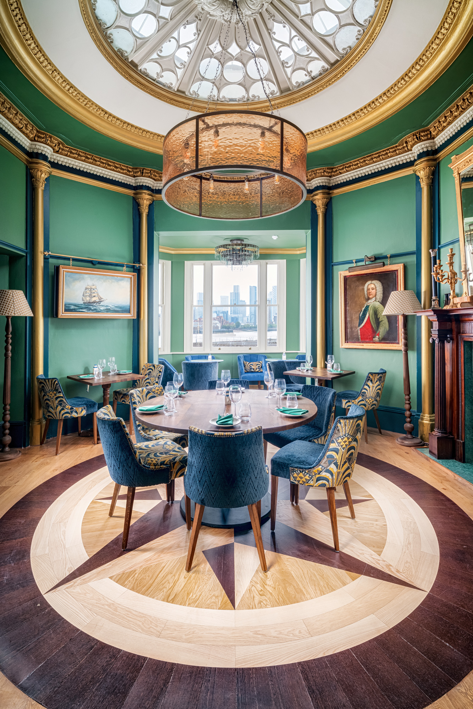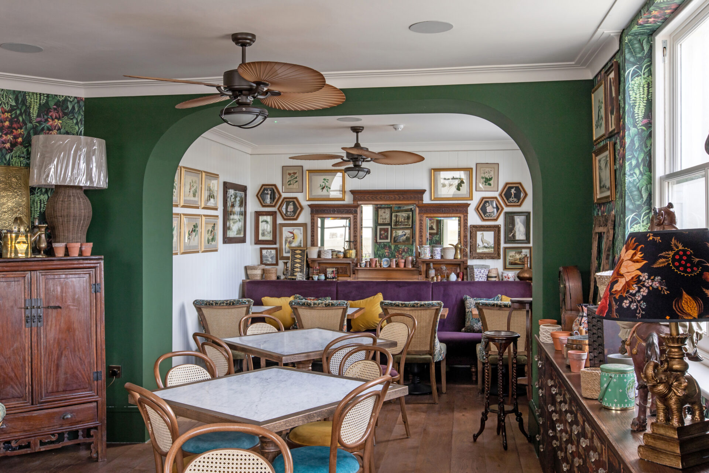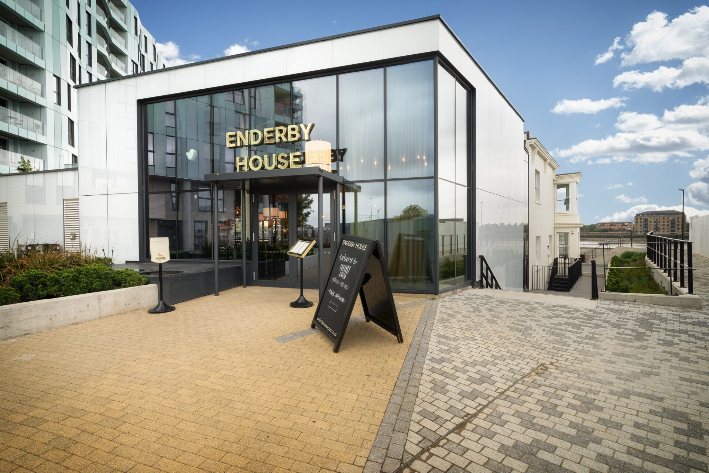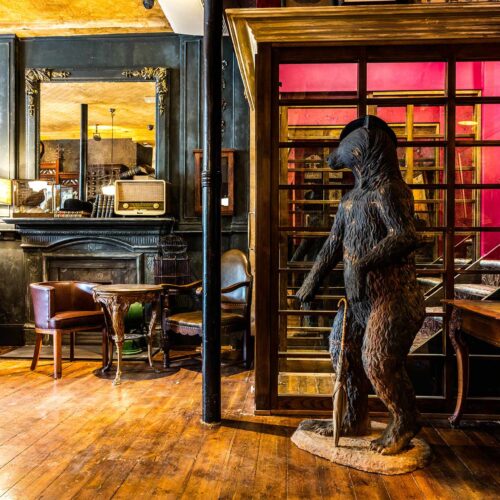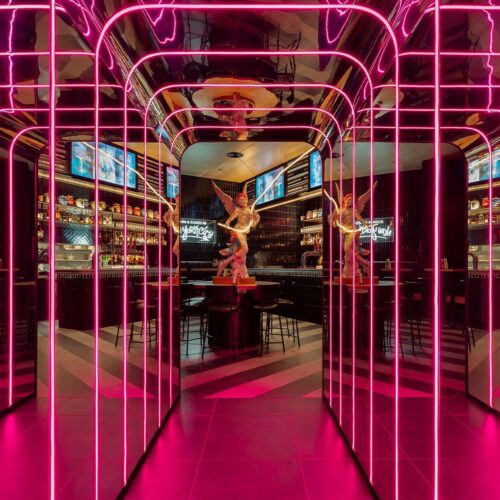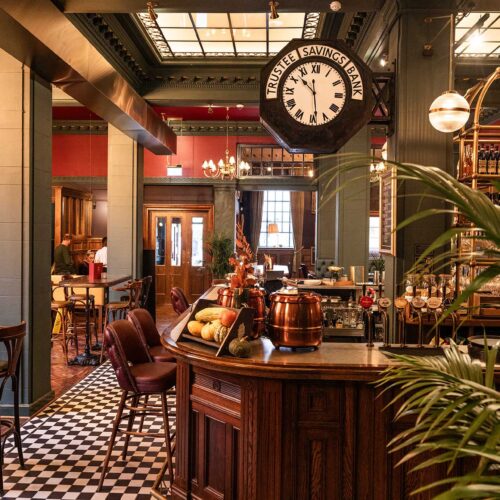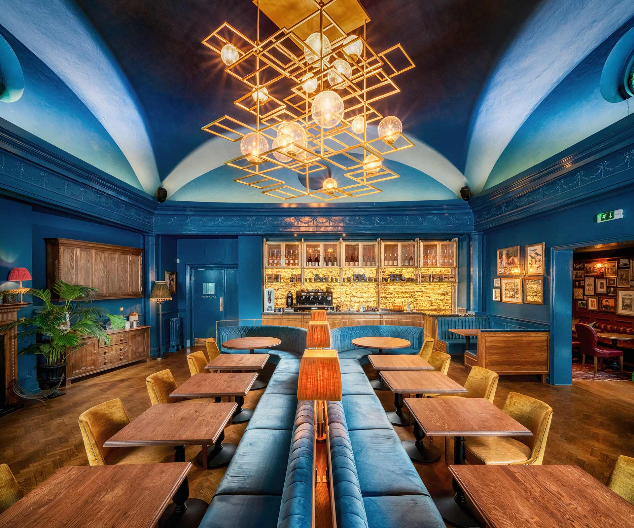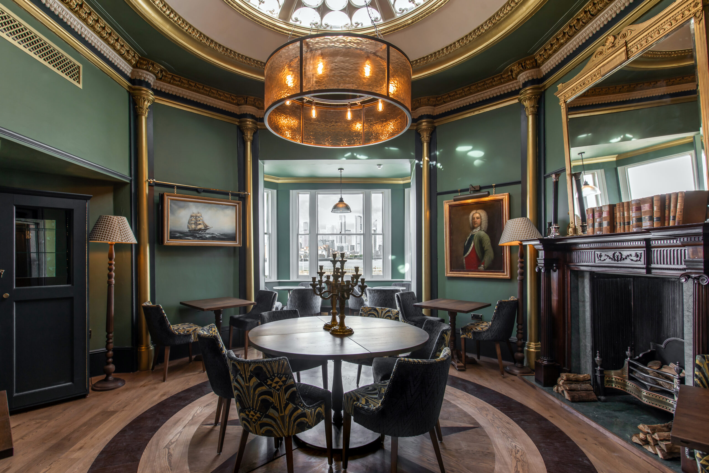

Delivering an inspiring journey conveying the rich history of the Enderby family.
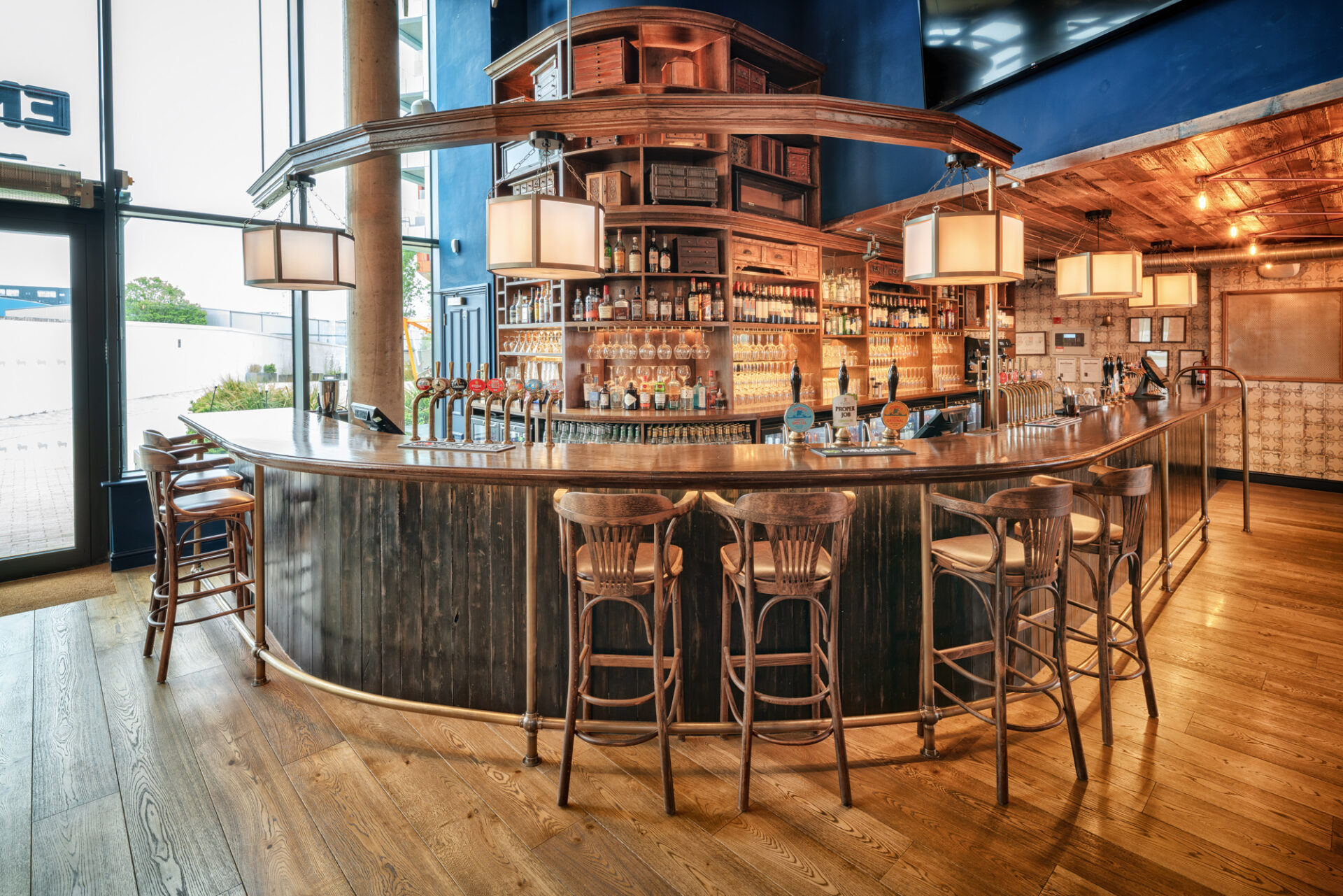
On the ground floor lobby you are greeted with a dramatic ceiling inspired by the carcass of a ship with large feature light fittings.
Our Design Challenge
The property consisted of two separate buildings which required extensive alterations to integrate the space, as well incorporating a new modern glass box extension. A key design challenge was to ensure that the integrated buildings were sympathetic to existing architecture and how we tied the design of the rooms together while also giving them an individual feel.
A further challenge was the design of effective mechanical solutions for ventilation, kitchen extract and disabled access within a listed environment.
Enderby & Sons for new era
Our design delivered a number of distinctive designs across three floors. On the lower ground floor, we integrated a new kitchen area with glazed panels for clear customer vision. An atmospheric Victorian corridor with a patterned tiled floor finish and raw concrete walls linked the toilets & private dining rooms.
Existing finishes were left in their raw state, to contrast the timberwork to tile feature on the staircase and balustrade with glass light pendants creating a warm glow, whilst artwork and fittings depicted the manufacture of rope and references to the Enderby & Sons company.
“Designing Enderby House was a rare opportunity for Harrison to weave history into every corner of this historic space while creating something fresh and welcoming. Across three floors, we wanted each area to tell its own story yet feel connected through the building’s history and heritage.
For me, the joy of Enderby House was in balancing the opulence of Victorian style with playful, contemporary layers. The result is a building that doesn’t just preserve history, but makes it feel alive for everyone who walks through its doors everyday.”
Our design incorporated elements that the Enderby brothers collected along their travels taking customers on an inspiring and educational journey which conveyed the rich history of the family.
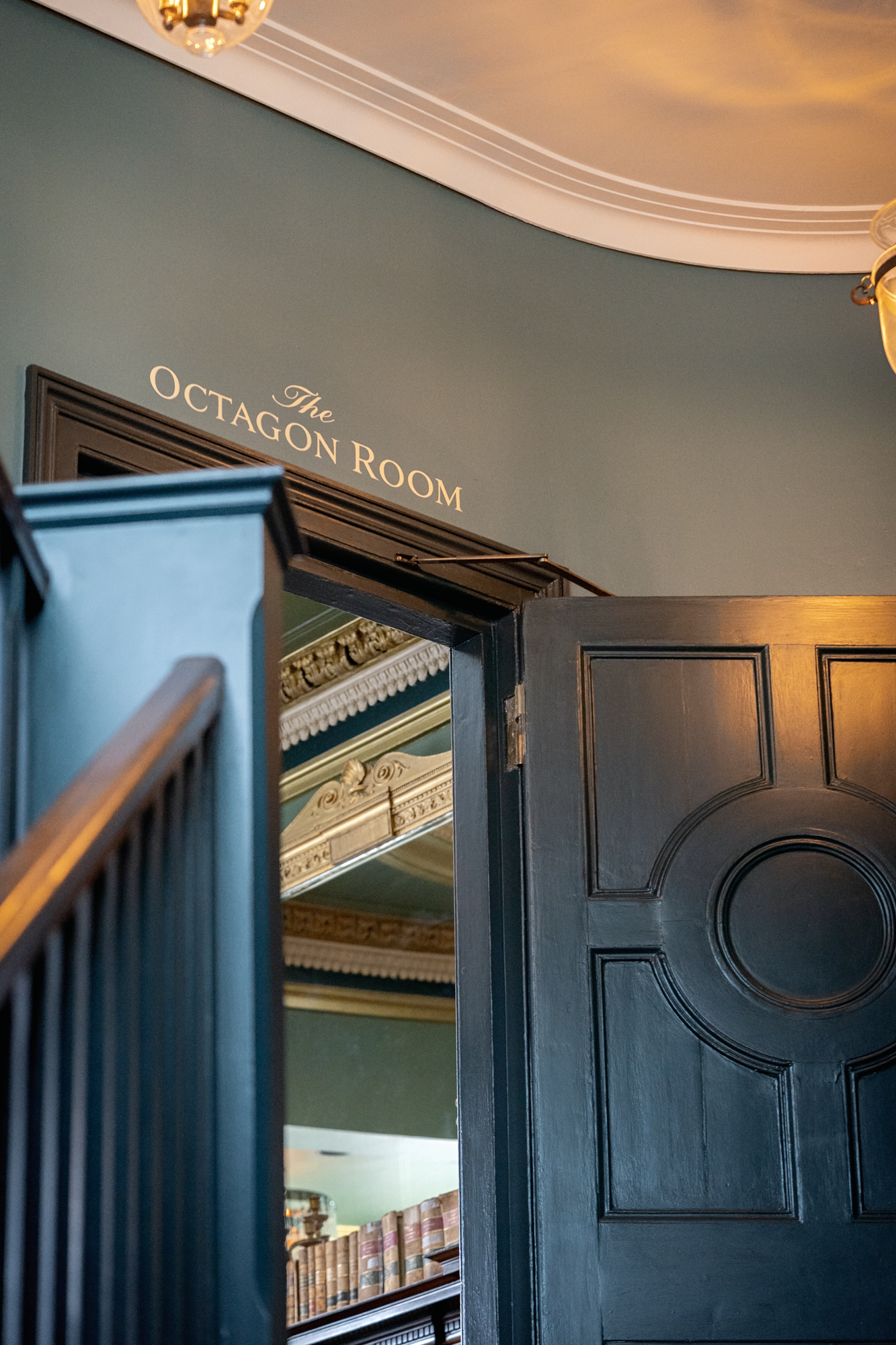
Subtle references to the industrial history with the use of heritage paint finishes.
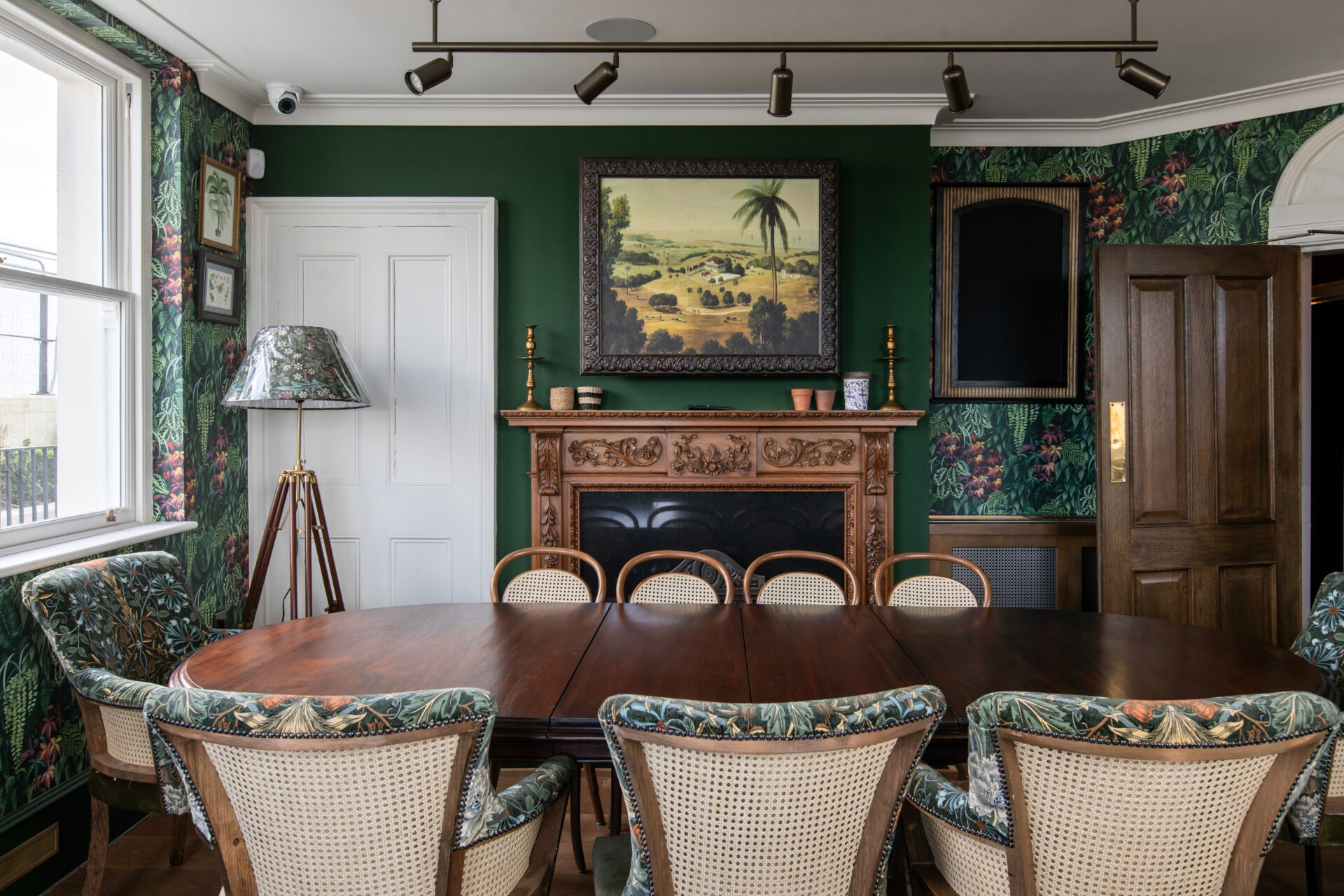
Strong, rich green and monochrome finishes all inspired by the Victorian era gave a sense of opulence, as did the use of boId wallpapers to add vibrancy and interest.
Related projects
Let’s create something unforgettable
Fuelled by knowledge and imagination, we are driven by our ambition to evolve hospitality brands.
