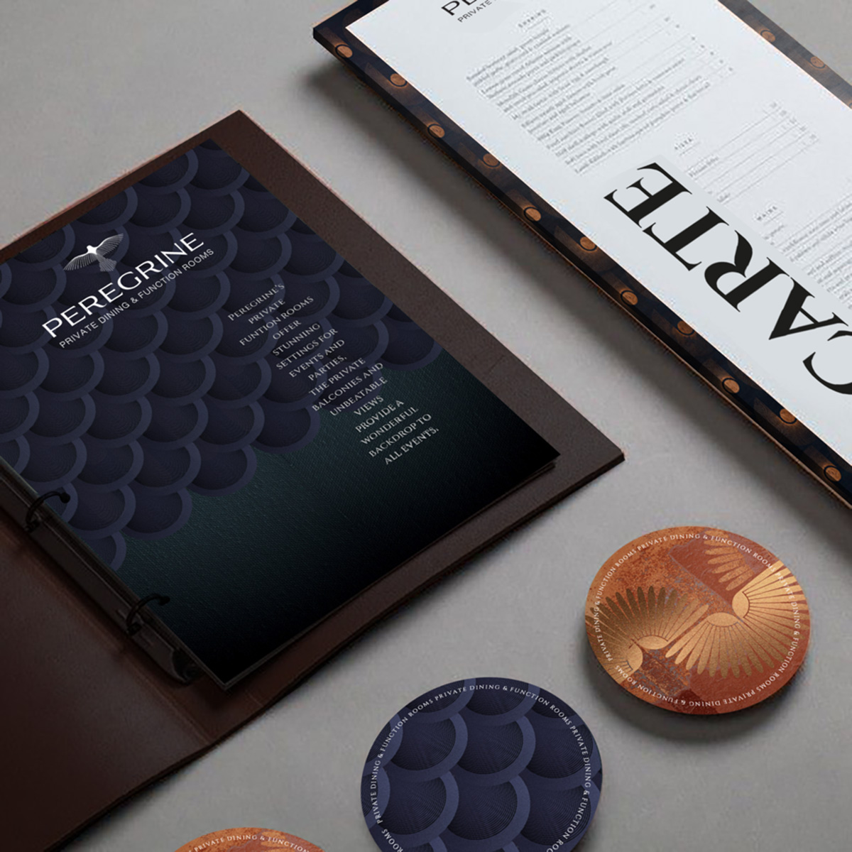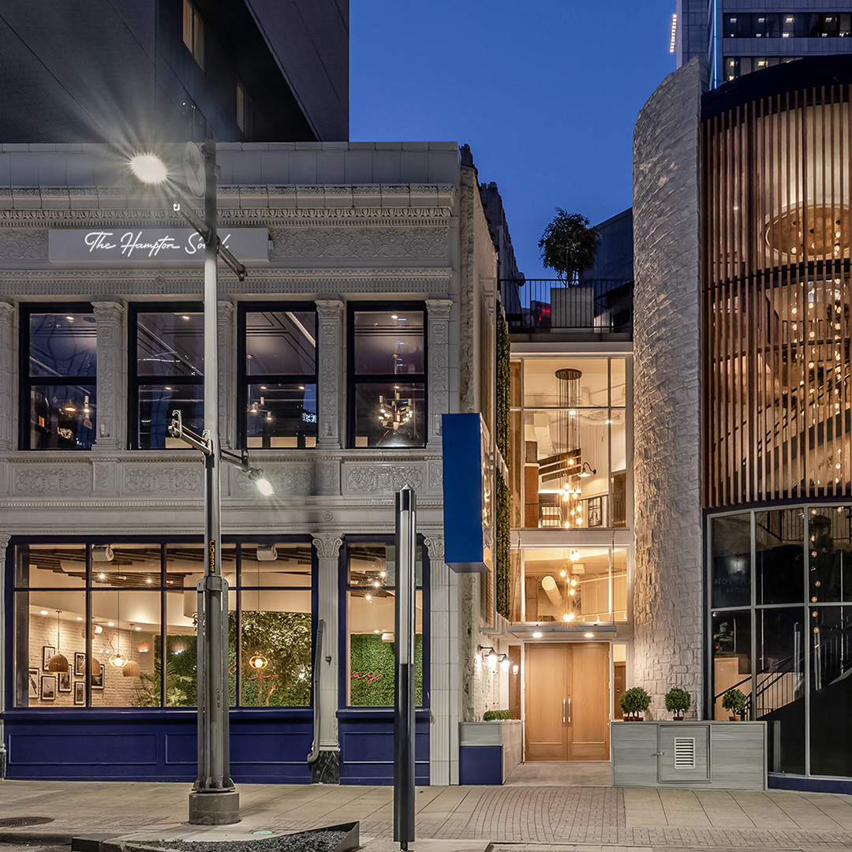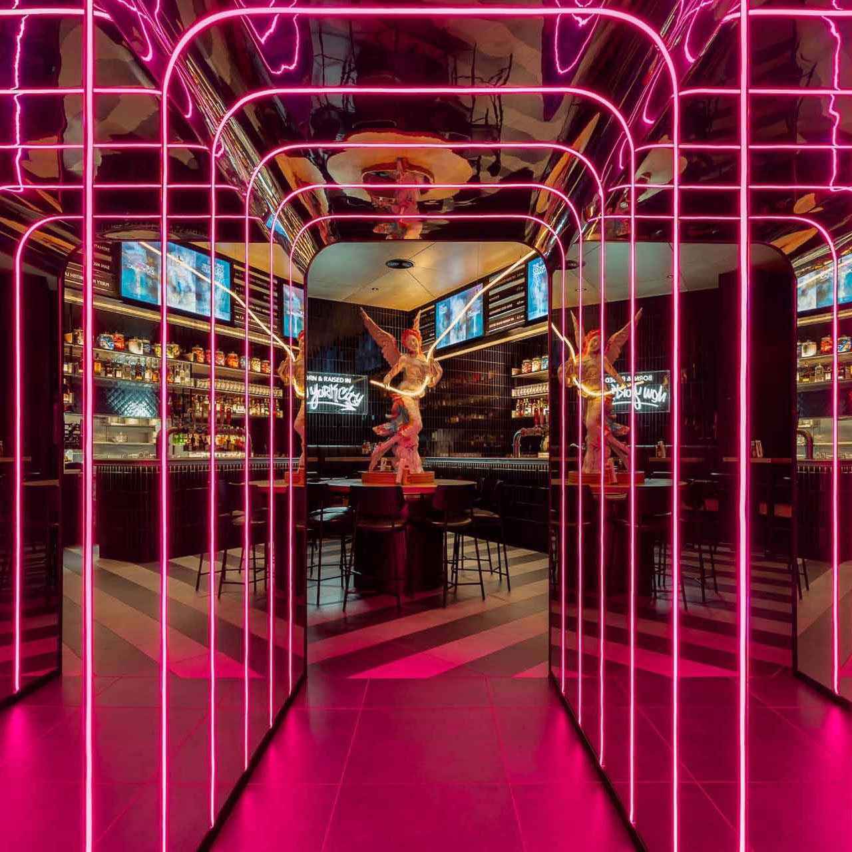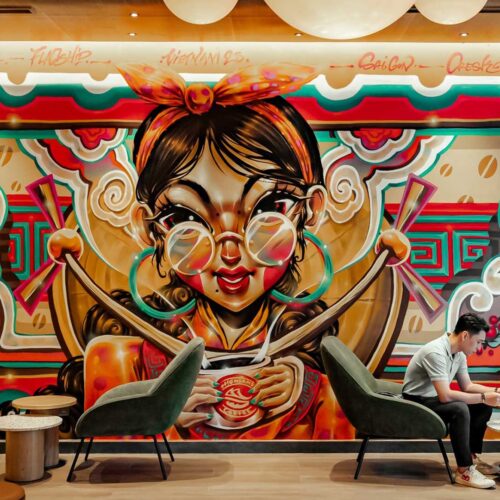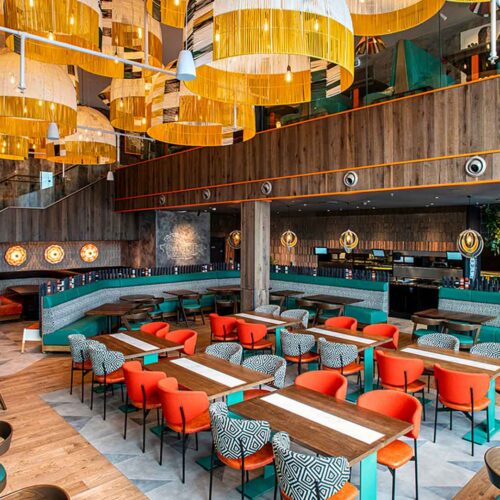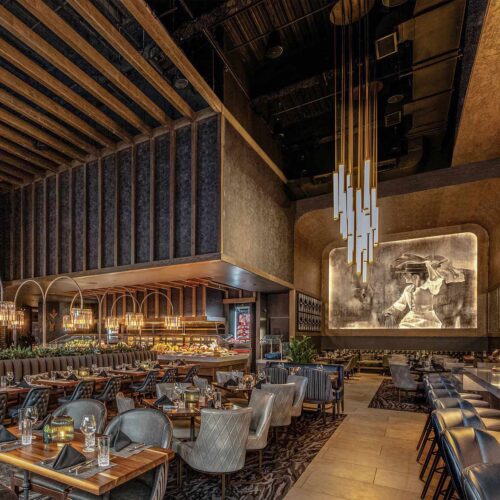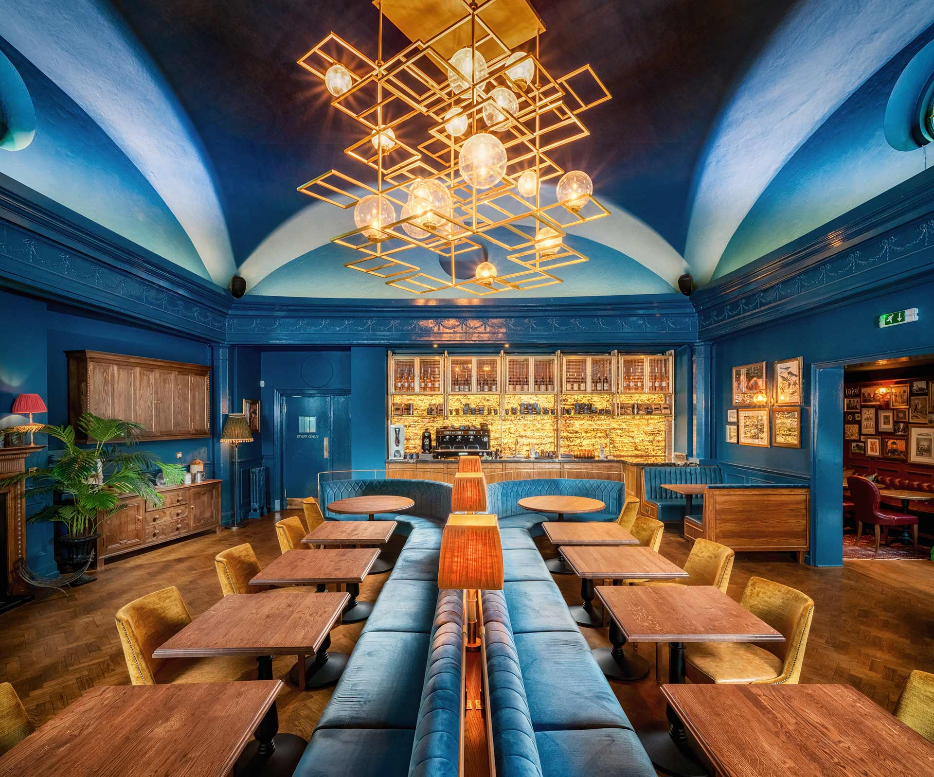INTERIOR DESIGN SERVICES
Our interior design design development services
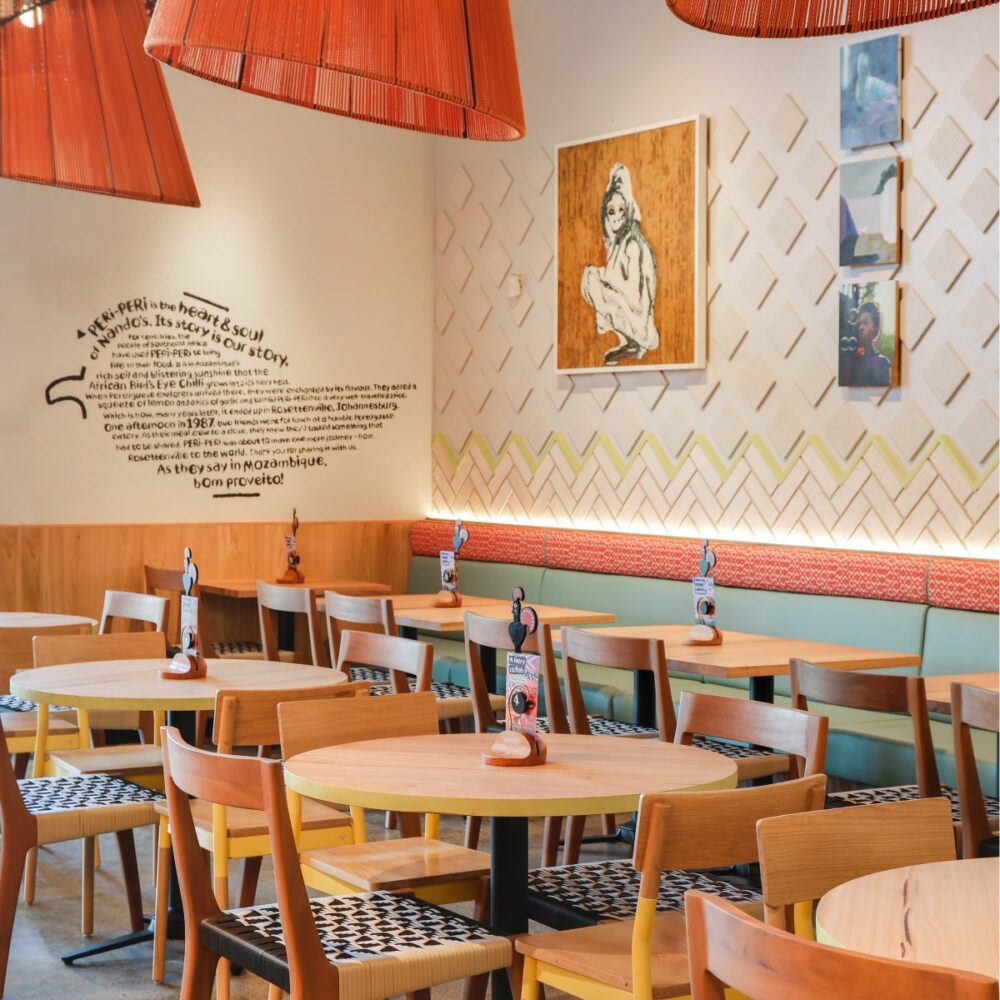
Spatial Feasibility & Test Fits
We translate ideas into layouts that make sense. Testing spatial flow, square footage optimization, and guest experience from entry to exit.
Schematic Site Evaluation
Every location comes with its own set of opportunities and challenges. Our team evaluates site conditions and constraints early, ensuring our interior design solutions are tailored and feasible.
Sketch & 3D Visualizations
Whether hand-drawn sketches or photorealistic renders – and everything in between – we visualize each environment with increasing clarity. Our tools bring ideas to life and help clients see the possibilities before a single wall is built.
Developed Design & Technical Drawings
We transform the concept into a developed design package, complete with detailed drawings and documentation. This includes plans, sections, elevations, and specifications that guide the entire project team.
FF&E, Materials & Finish Selections
Our interiors are built from a rich palette of materials that tell a cohesive story. We select furniture, fixtures, equipment, and finishes that balance form, function, and brand alignment.
Experience Guidelines & Styling Direction
From music to scent to color temperature, we define the sensory experience. These guidelines ensure the interior not only looks right, but feels right. Every time, every location.
Cost Planning & Value Engineering
Great design lives within the real-world constraints of time and budget. We collaborate with project teams to align the vision with construction costs, offering smart solutions without compromising impact.
Supplier Coordination & Prototyping
We bridge creativity and craft. From custom millwork to signature lighting, we manage supplier relationships and oversee prototyping to ensure every element matches the design intent.
