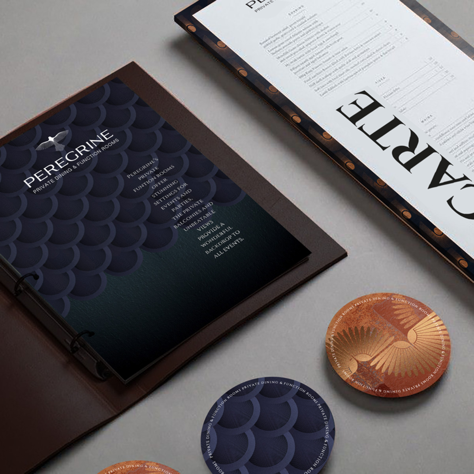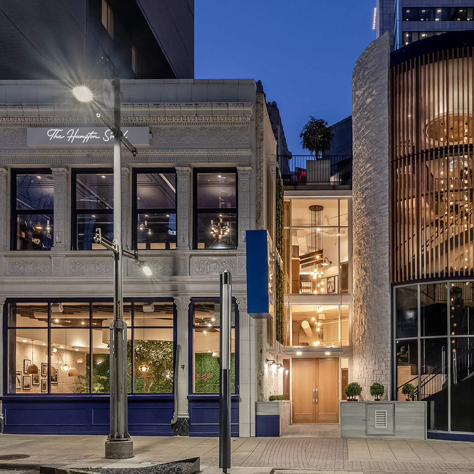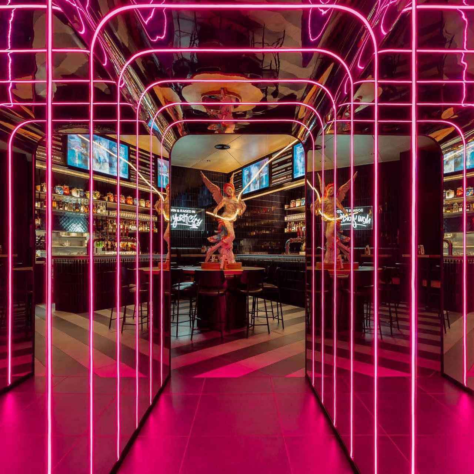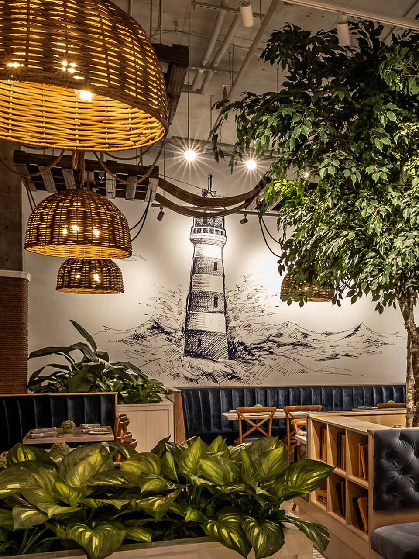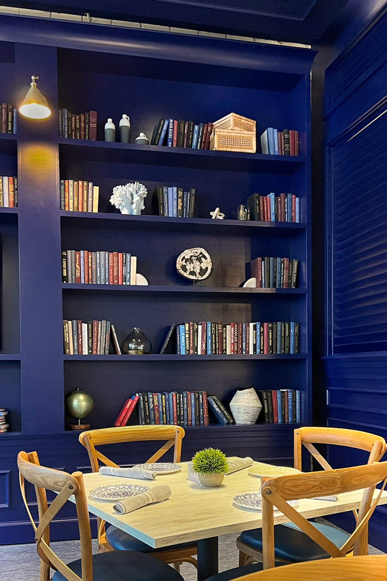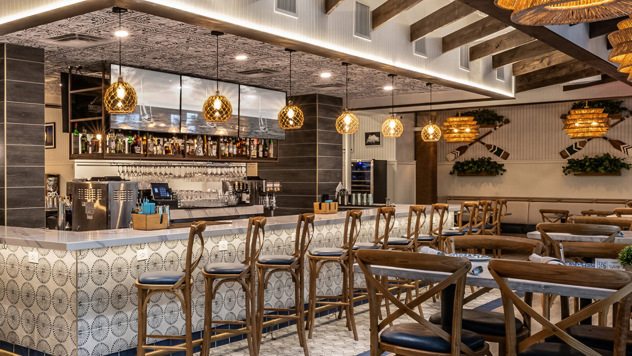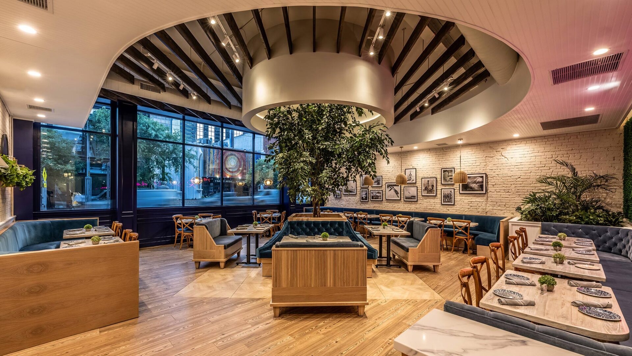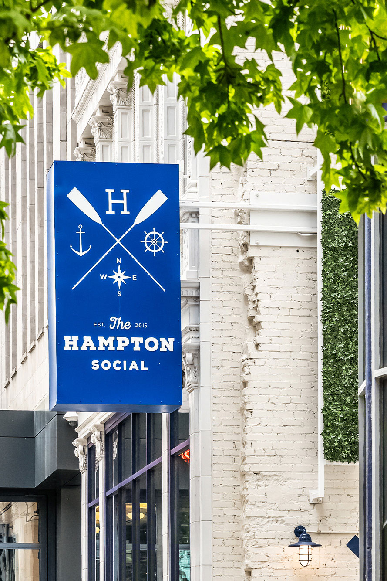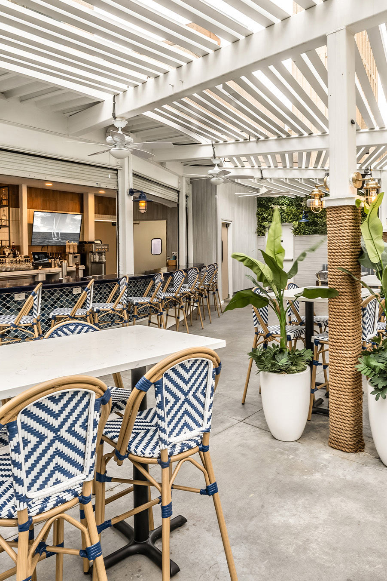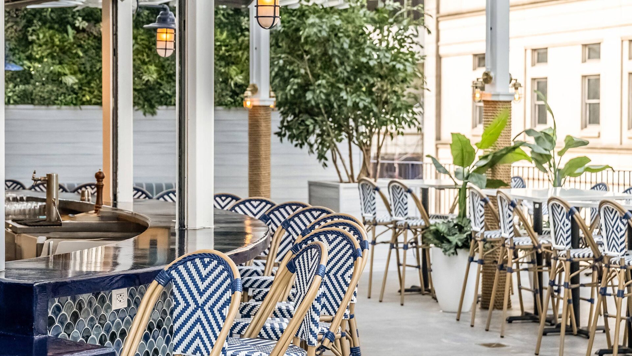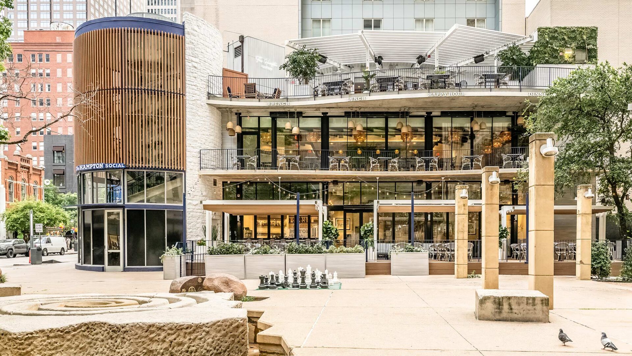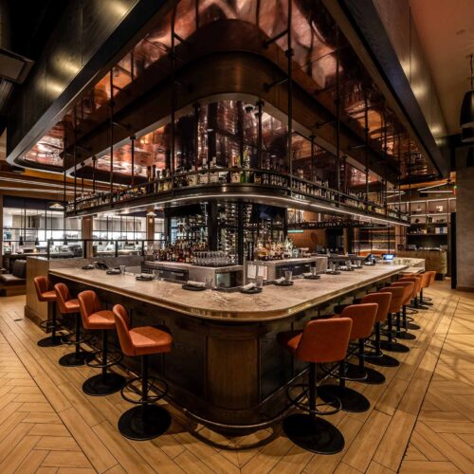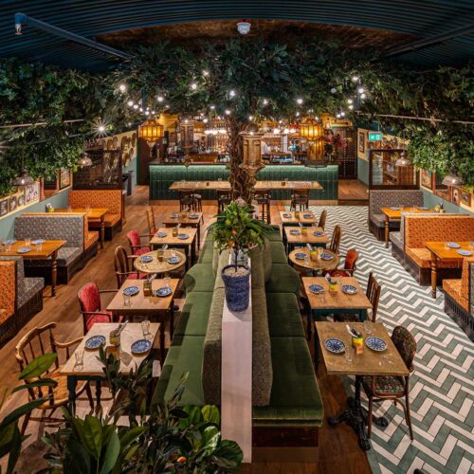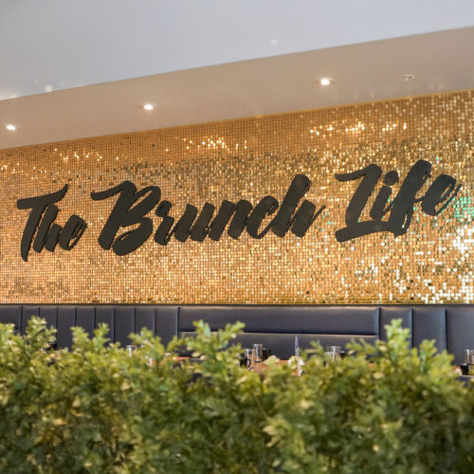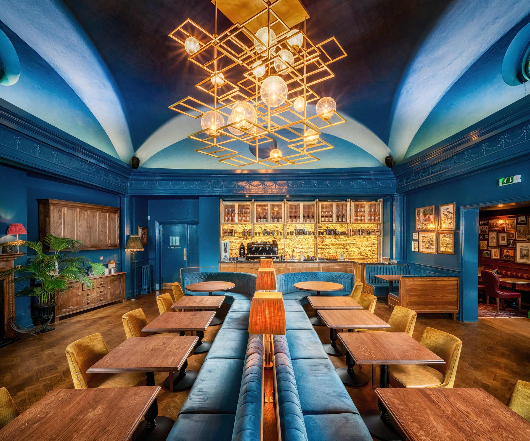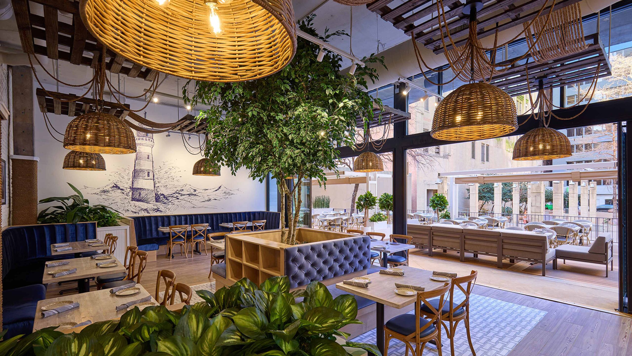
Coastal charm meets Downtown Dallas
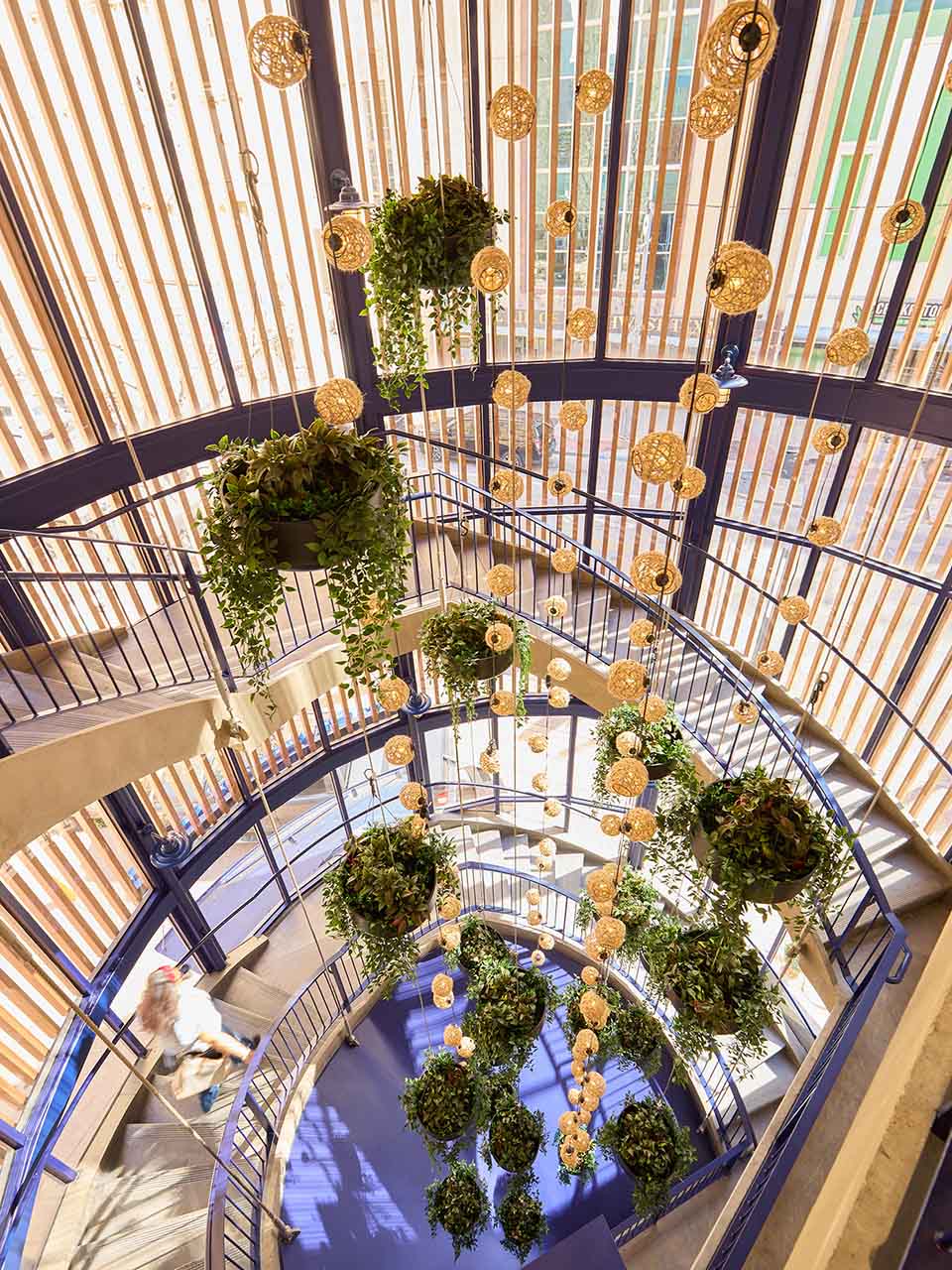
A once utilitarian stairwell becomes a signature moment of interior architecture, where greenery, sculptural lighting, and coastal hues express the brand identity across every level of the layered guest journey.
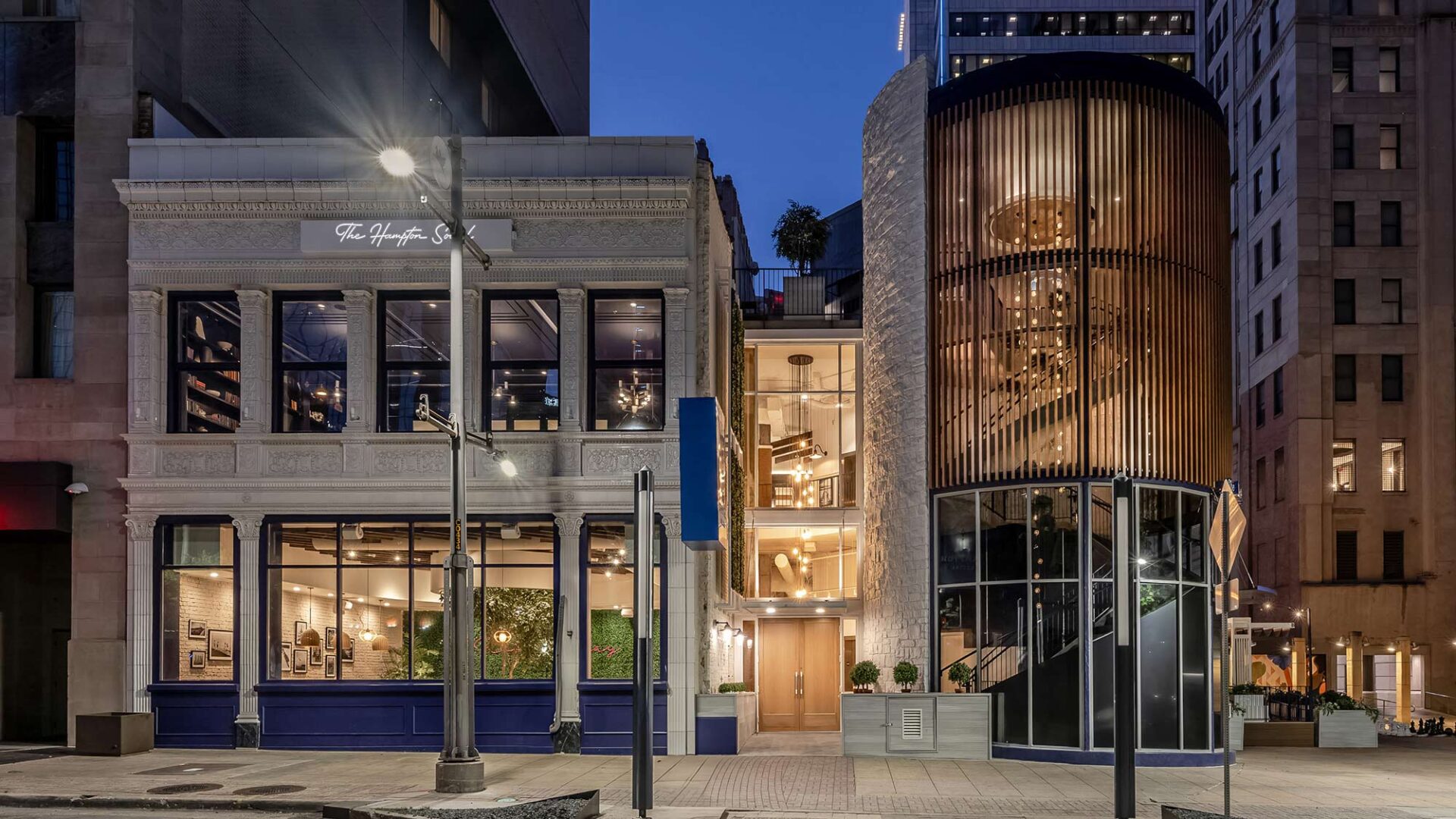
Historic ornamentation meets modern form as a 1915 façade sits comfortably alongside the contemporary spiral stairs in a brilliant balance of layered, hospitality architecture.
Designed by Harrison as both interior designer and architect of record, the 18,775-square-foot space transforms a once-vacant historic building into a dynamic showcase of restaurant design and interior architecture. From light-filled dining spaces to park-facing patios, every detail was crafted to create movement, mood, and magic. A spatial story designed for the way people want to gather in today’s fast-paced world.
Inside, the interiors mix whitewashed woods, rope textures, and exposed brick to seamlessly marry coastal ease with urban edge. The beautifully detailed 1915 façade offers a grounded counterpoint to the airy experience within, a tribute to the building’s layered past and a symbol of renewal in the heart of the city.
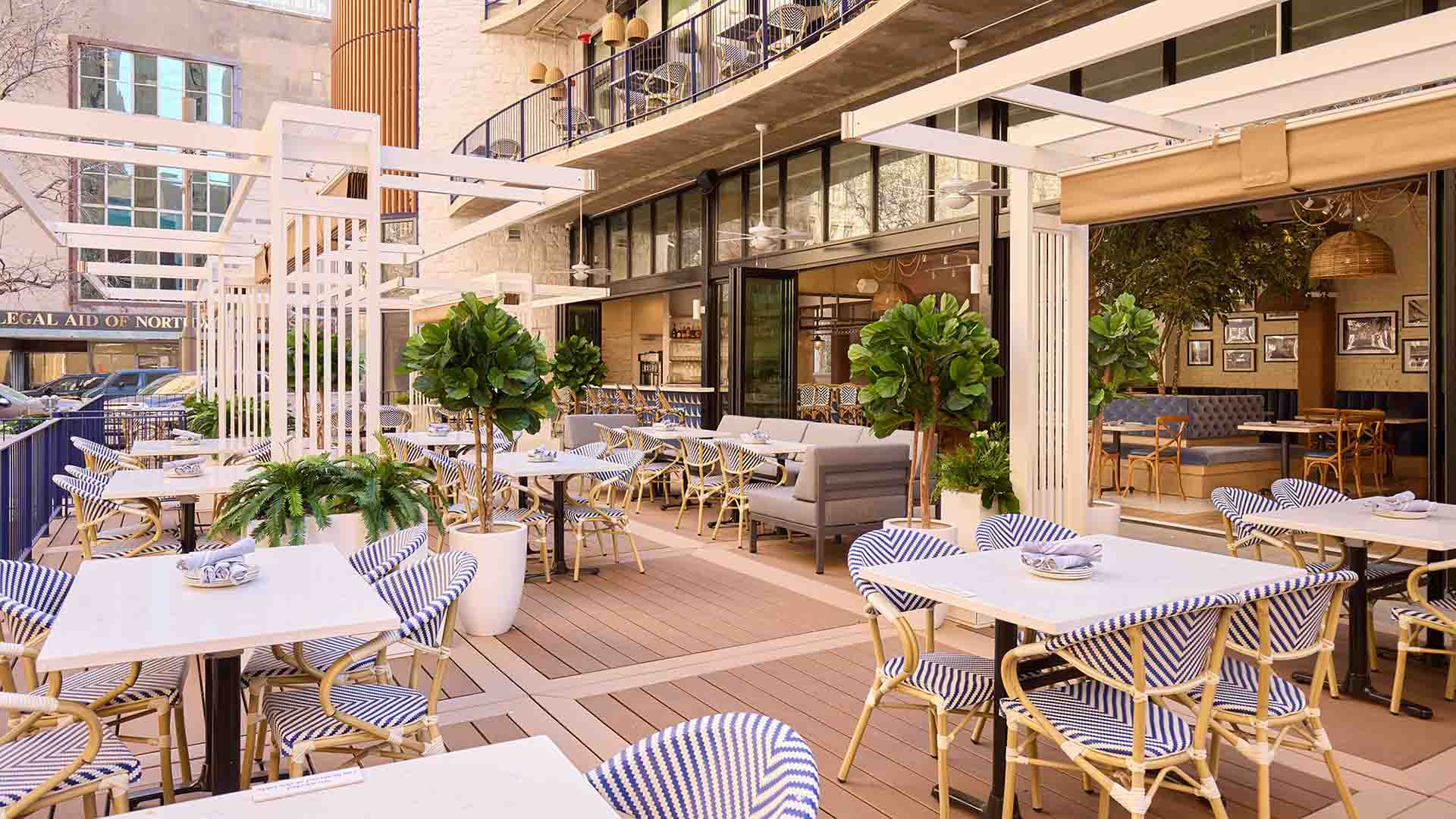
Designed as both destination and story element, the modular patio extends the brand storytelling outdoors as an advanced design concept crafted for flexibility, flow, and a golden-hour state of mind.
Each level brings a distinct rhythm: rooftop relaxation, bar-forward energy, and a private members club below. A bar on every floor ensures social fluidity, while a modular outdoor deck, designed in coordination with city regulations, extends the brand’s hallmark atmosphere into the surrounding Pegasus Plaza.
Our solutions spanned creativity and complexity. With structural inconsistencies and undocumented renovations throughout the shell, the design required fast thinking, adaptive strategy, and seamless integration of old and new. The result is a hospitality environment that honors heritage, amplifies brand, and invites guests to stay awhile.
This is more than a restaurant. It’s a reawakening. A coastal state of mind built in the heart of the city.
Hampton Social has always been rooted in a thoughtfully curated, welcoming atmosphere. With this location, our team had the opportunity to build on that strong foundation, preserving the brand’s signature beachfront-inspired aesthetic while refining the design with a mix of coastal and elevated materials, rich textures, zoned social seating, and carefully considered lighting, providing an approachable experience while maintaining the breezy, celebratory Hampton Social vibe.”
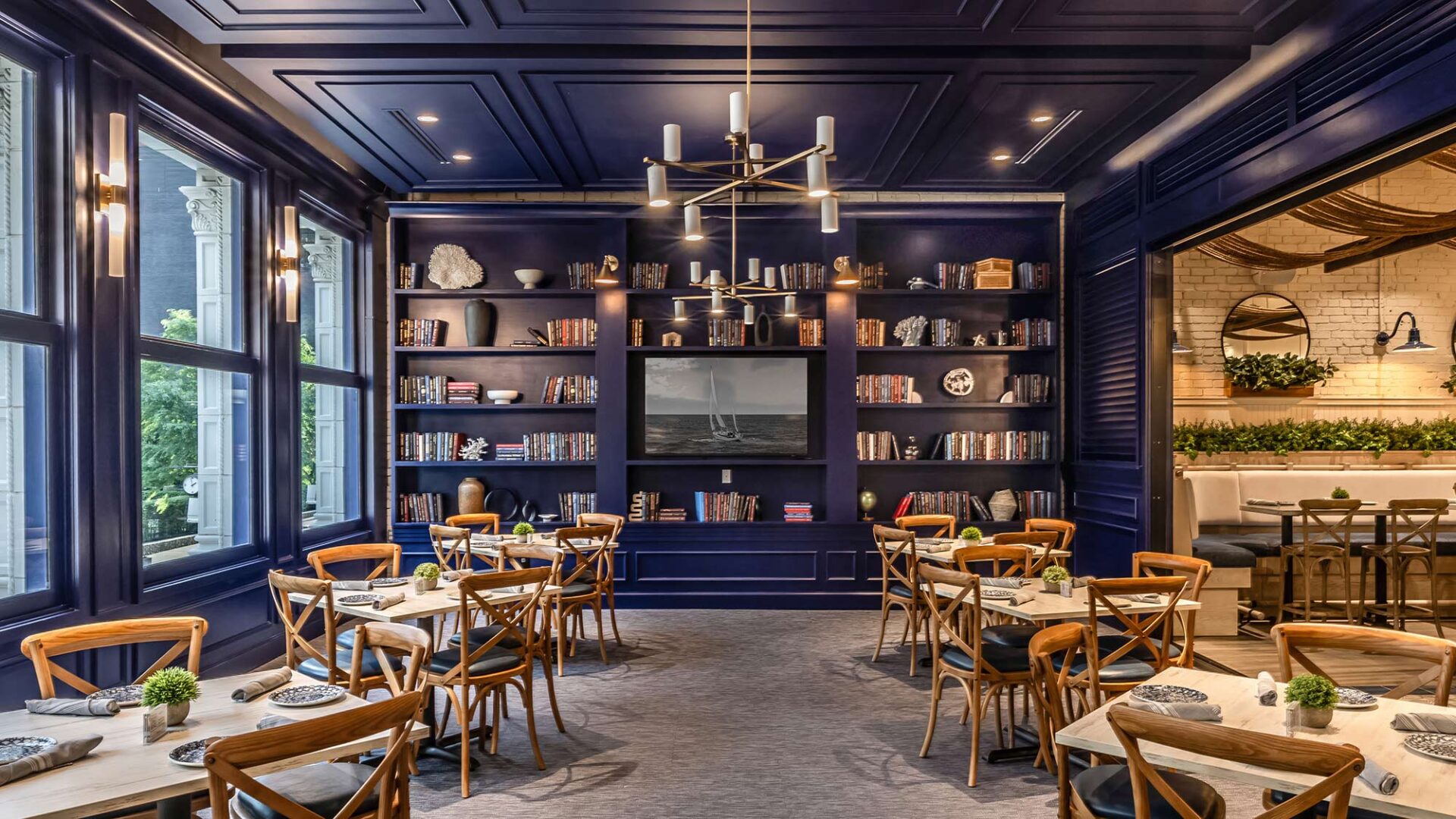
The Harrison team has been instrumental in bringing this vision to life, seamlessly capturing the essence of The Hampton Social while thoughtfully adapting it to this redevelopment. Their expertise in reimagining complex spaces has made them an invaluable partner in shaping this next chapter for the district.
Project snapshot
Related projects
Let’s create something unforgettable
Fuelled by knowledge and imagination, we are driven by our ambition to evolve hospitality brands.
