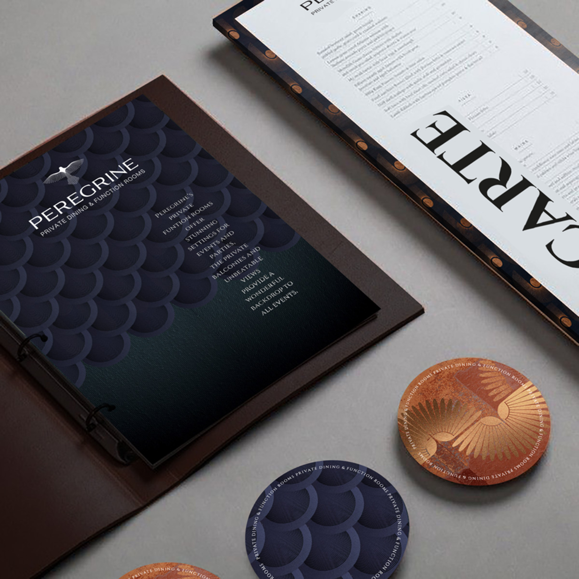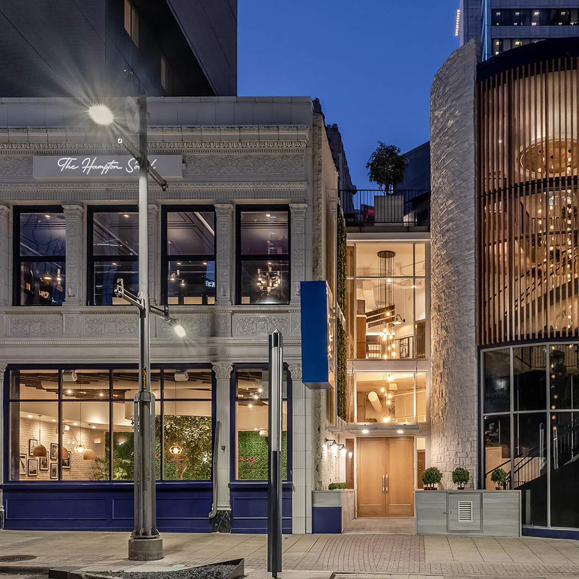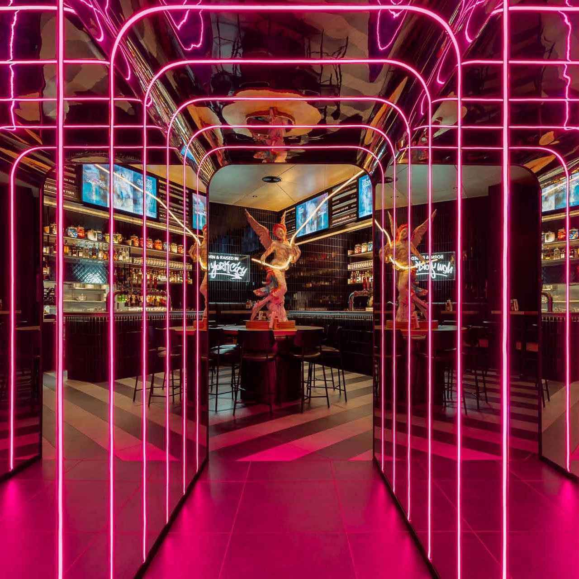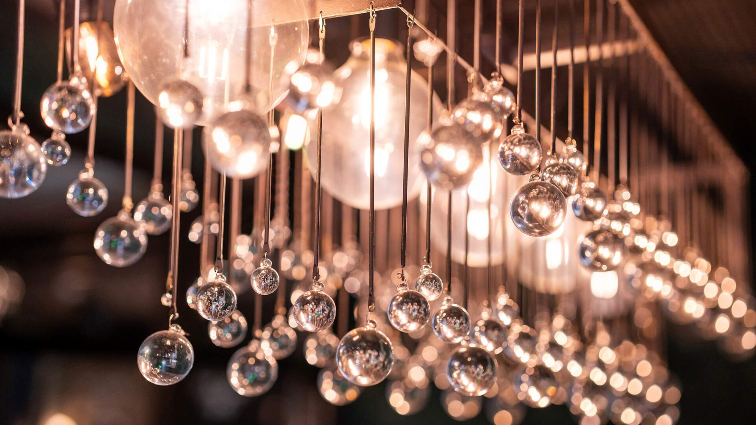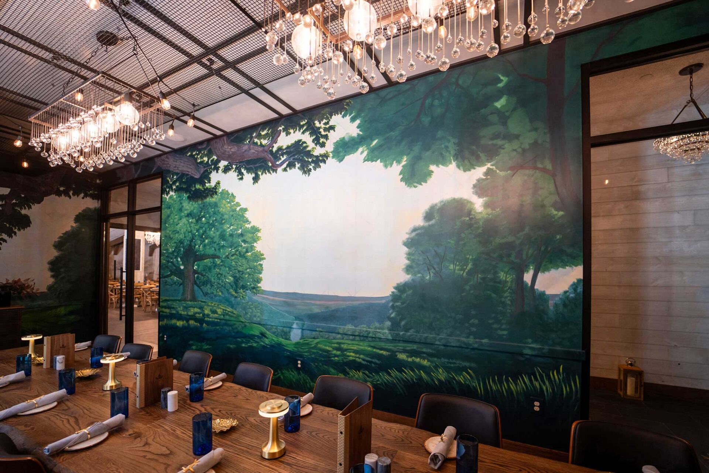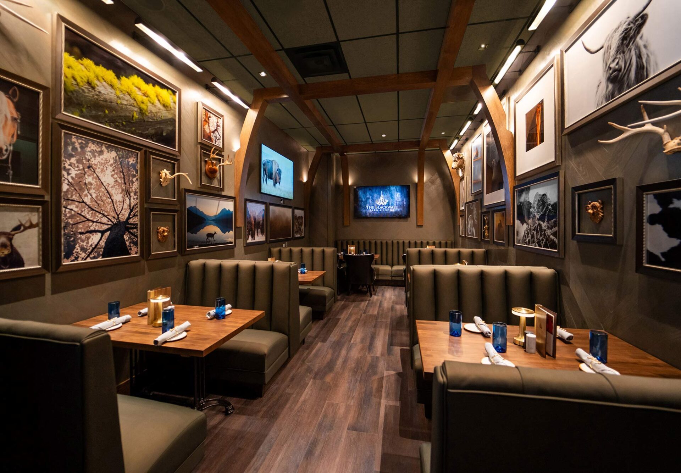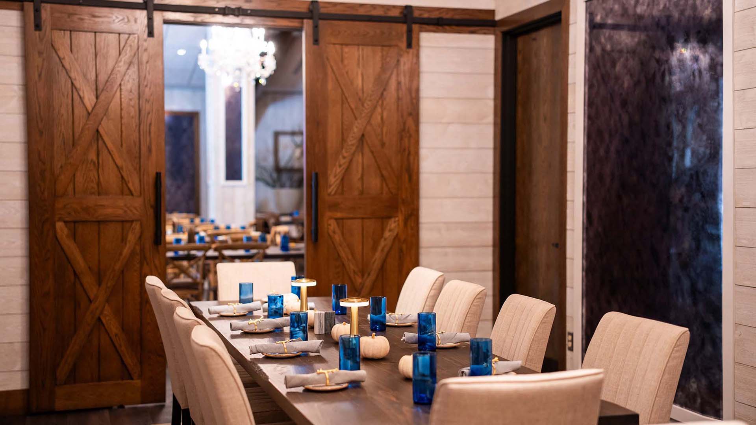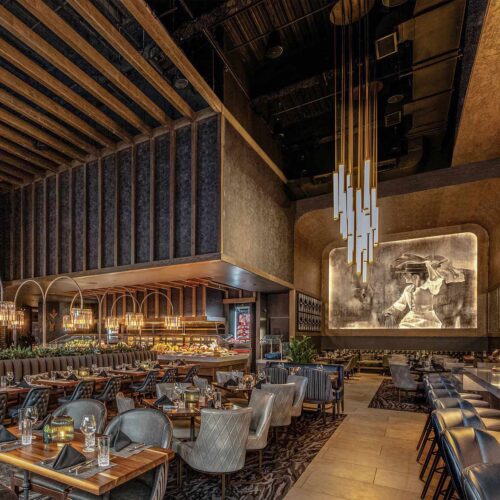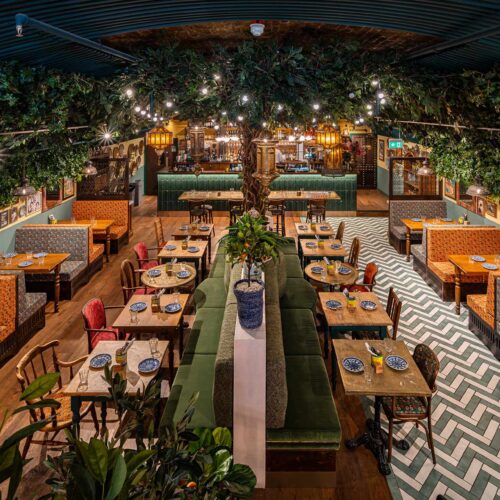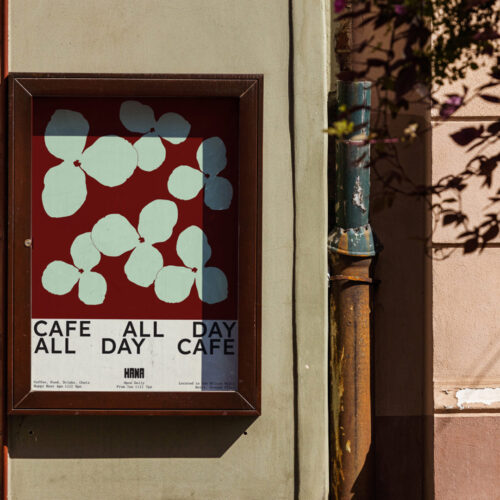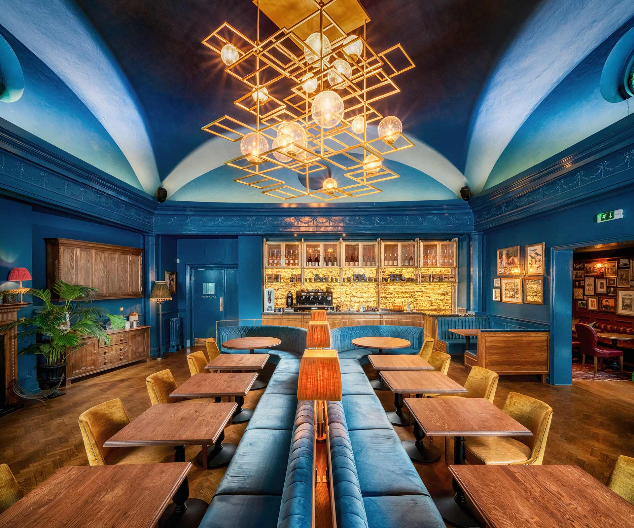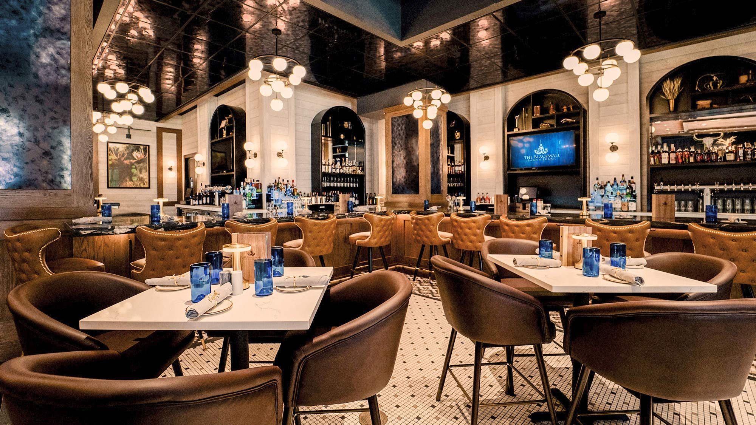
Where rustic charm meets refined design
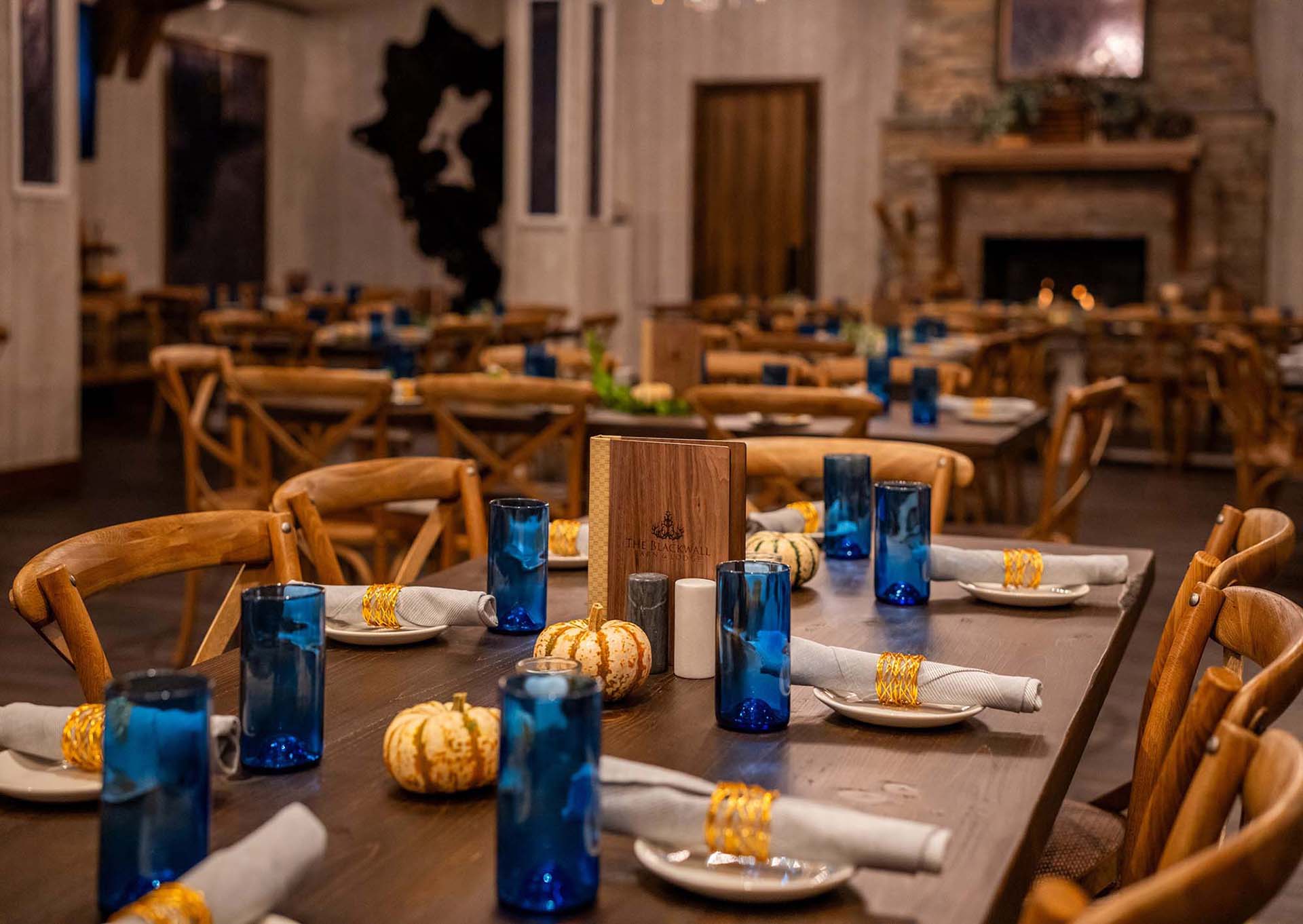
A closer look at the event space design reveals thoughtful touches at every scale, where even a 150-seat room feels warm, intentional, and inviting.
Whether hosting a milestone celebration, a business meeting, or a casual dinner with friends, the venue delivers a versatile restaurant design tailored to memorable guest experiences.
Surrounded by the cultural vibrancy of Merriweather Post Pavilion and the walkable Merriweather District, the venue sits at the heart of an amenity-rich hub of commerce, entertainment, and green space. Our hospitality design approach emphasized flow, mood, and flexibility, creating restaurant interiors that feel both intimate and expansive.
The Lodge features a warm dining hall anchored by a central stone fireplace, wood-beamed ceilings, and antler chandeliers, elements that elevate the ambiance while maintaining a residential familiarity. Four private dining rooms – the Wine Room, Game Room, Cottage, and Oak Room – offer personalized options for intimate gatherings or breakout sessions.
The Barn, designed with wood trusses, grand chandeliers, and its own stone fireplace, supports larger event space design needs and accommodates seated events for up to 150 guests. Together, these spaces form a cohesive brand environment that invites community connection, celebration, and storytelling.
Whether for social gatherings, professional meetups, or daily dining, The Blackwall Barn & Lodge showcases how elevated restaurant design and thoughtful space planning can transform a venue into a cornerstone of its community.
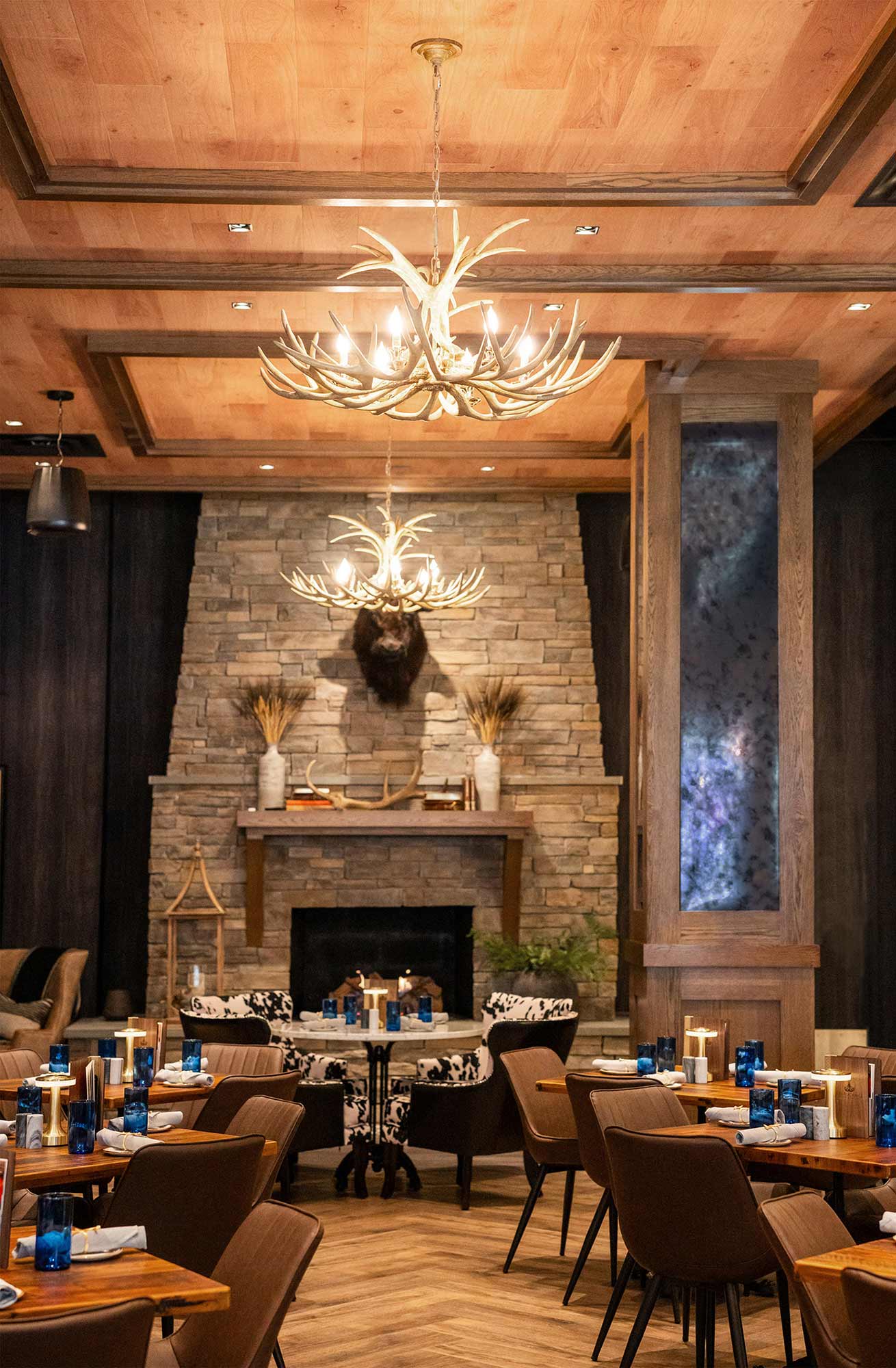
Antler chandeliers and a stone hearth ground this space in warmth and character leading to a lasting guest experience.
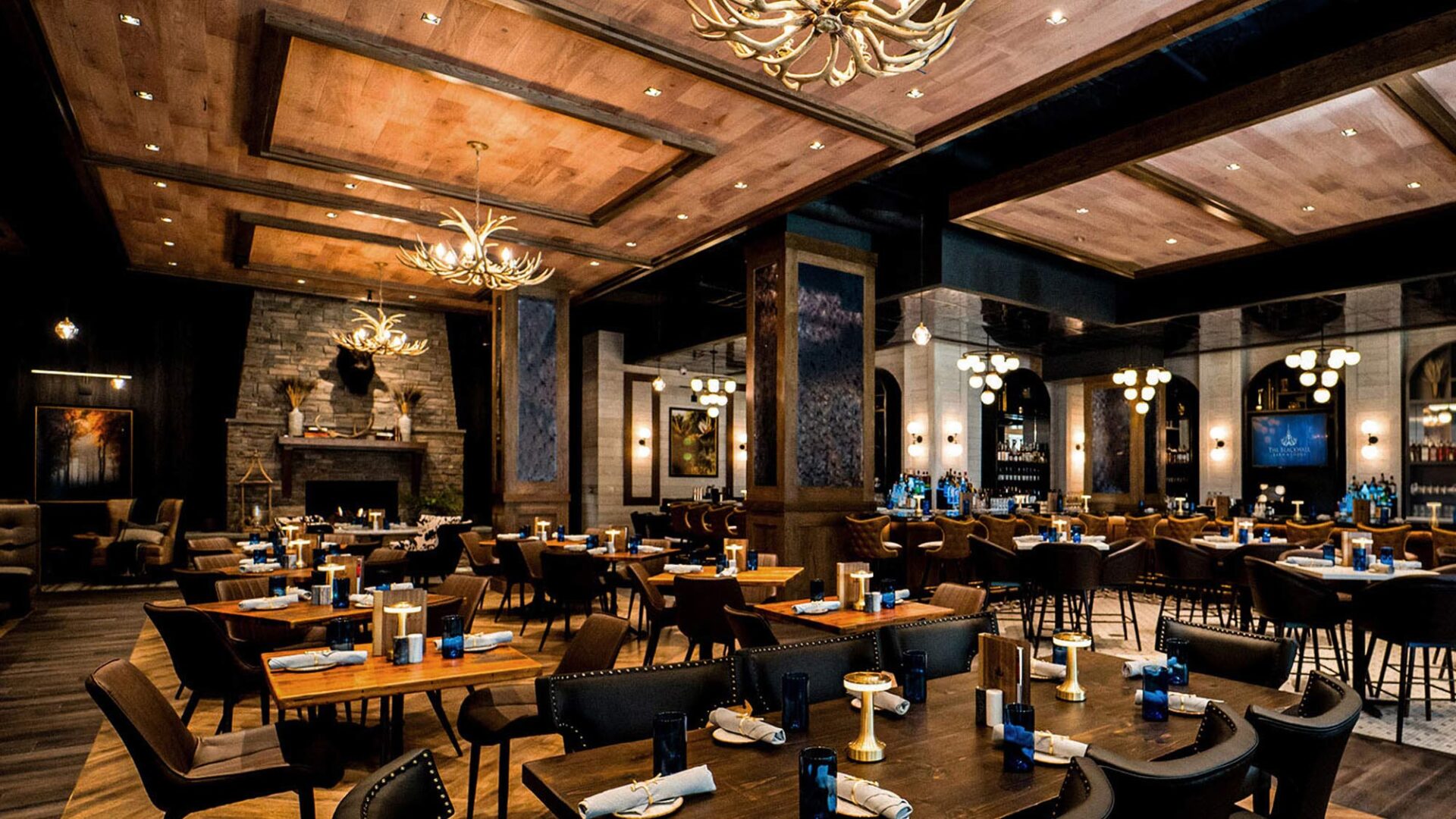
Thoughtfully framed and finely detailed, the space showcases architectural design that supports an intuitive customer journey and visual impact.
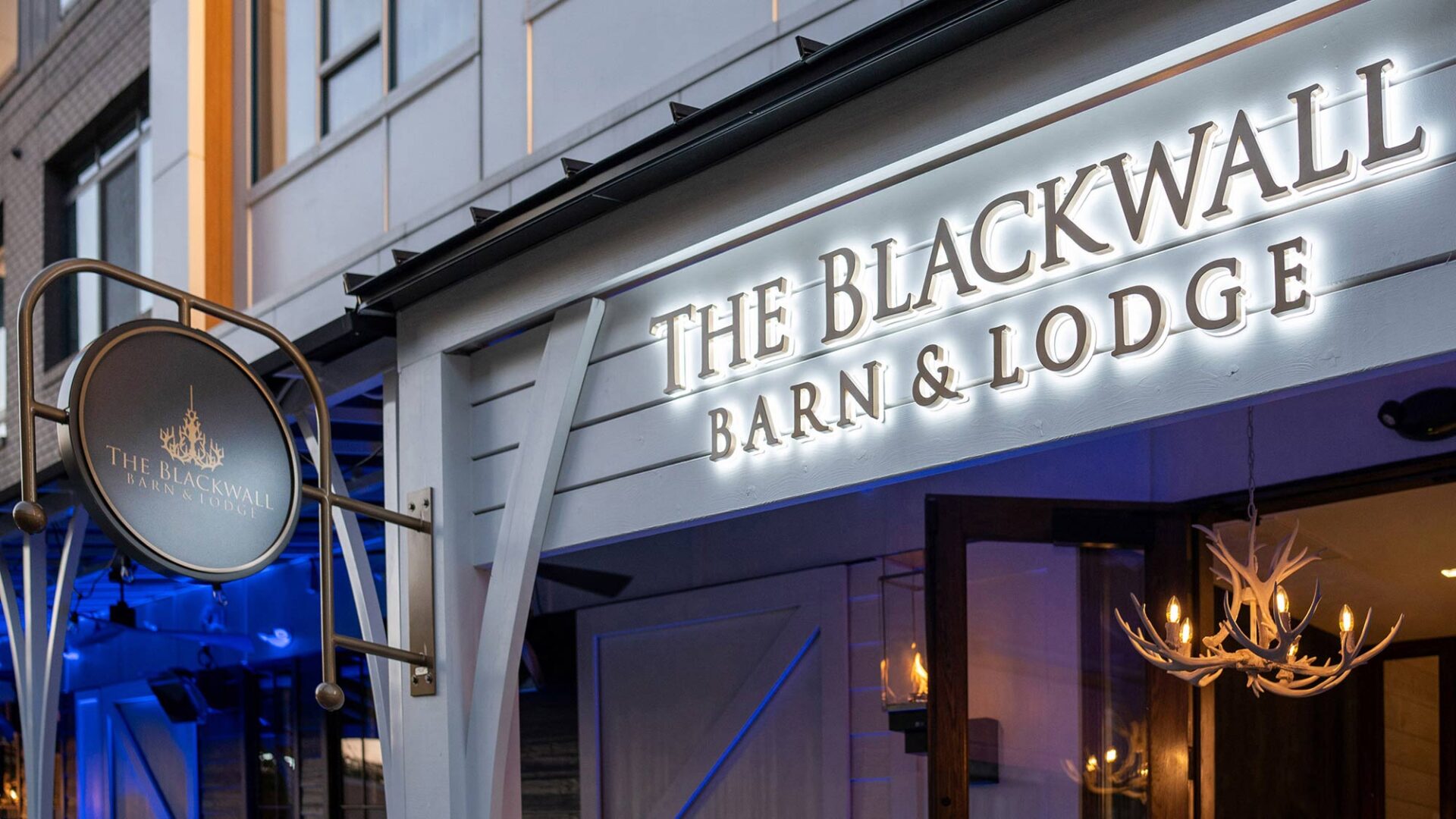
Project snapshot
Related projects
Let’s create something unforgettable
Fuelled by knowledge and imagination, we are driven by our ambition to evolve hospitality brands.
