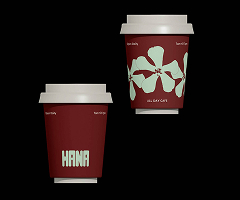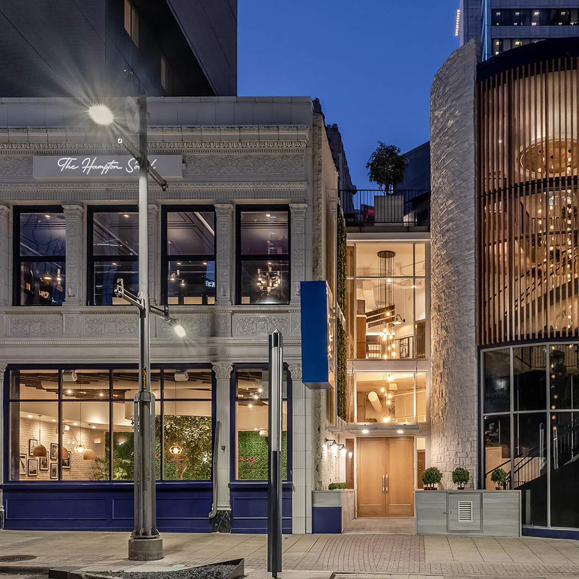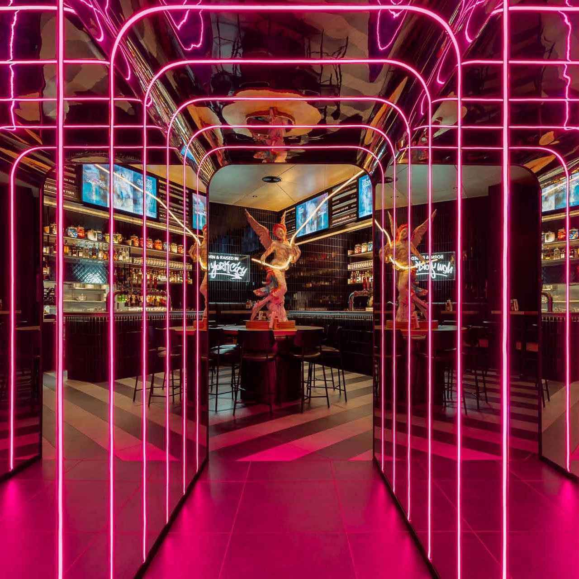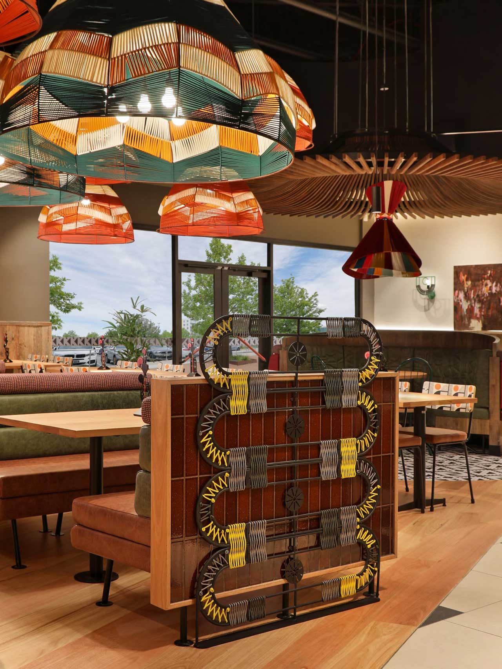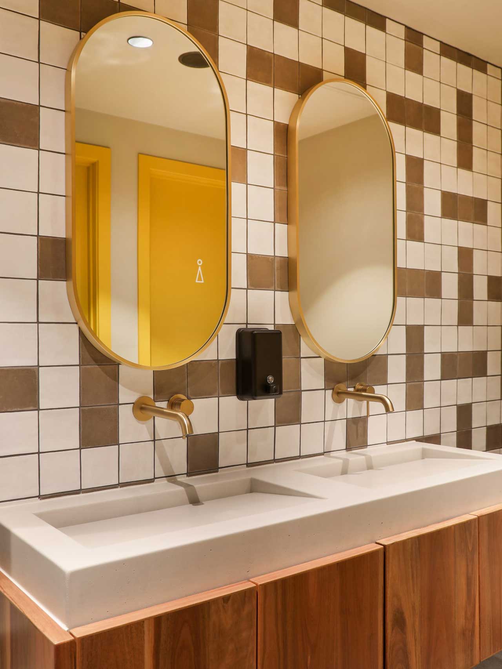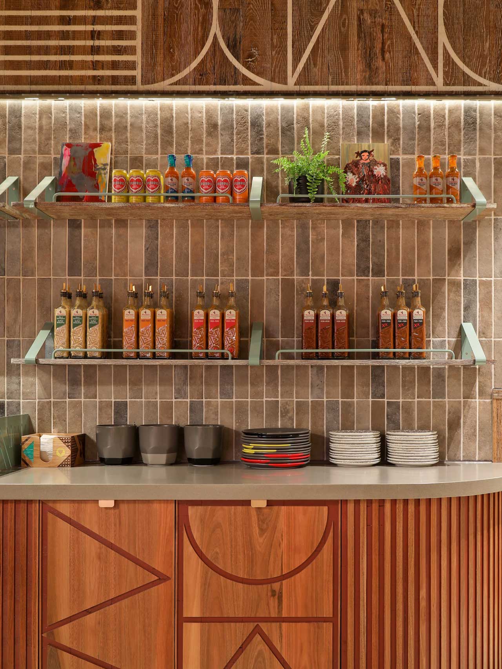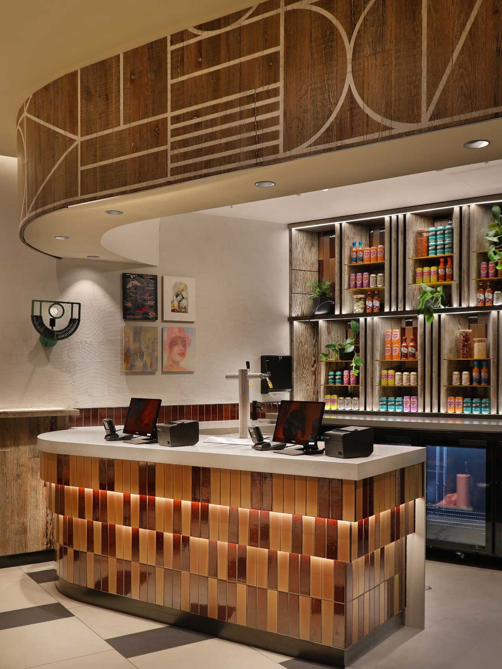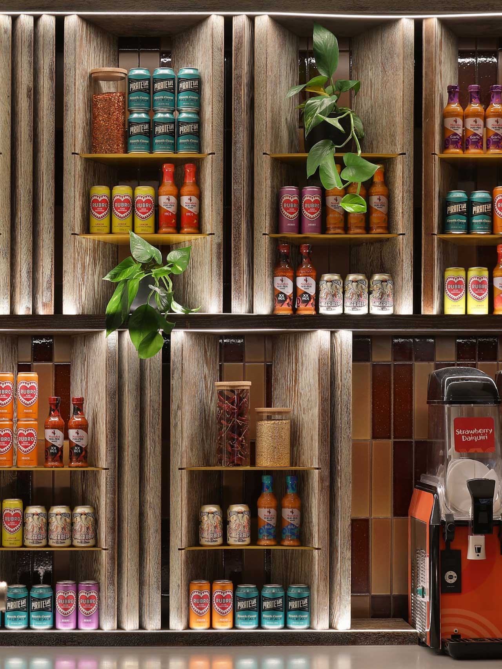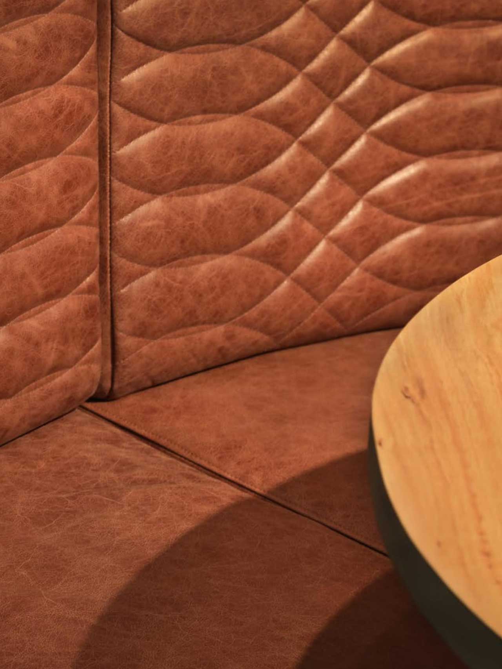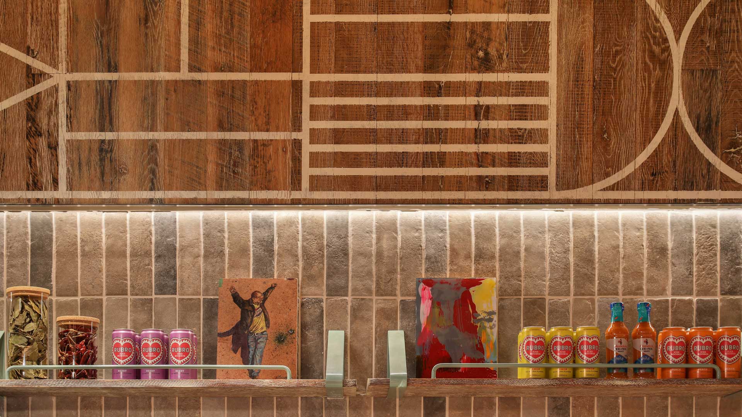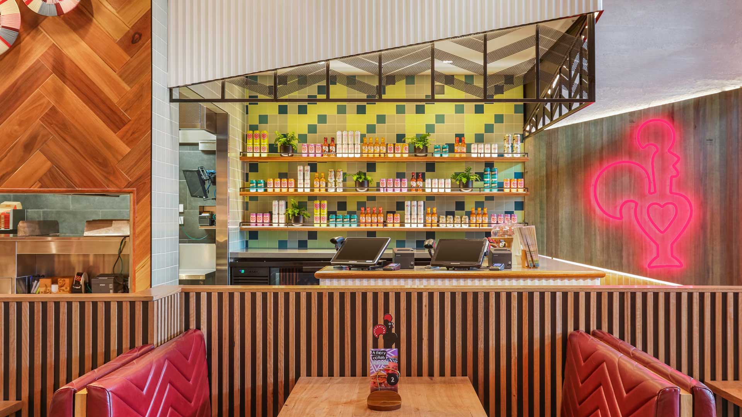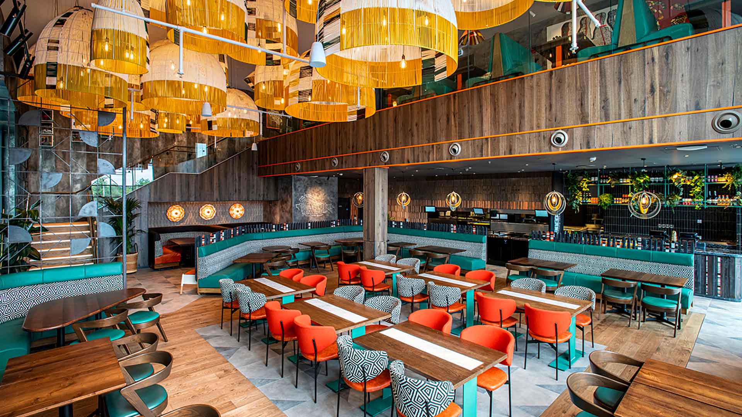
Crafting a contemporary Nando’s with rhythm and warmth
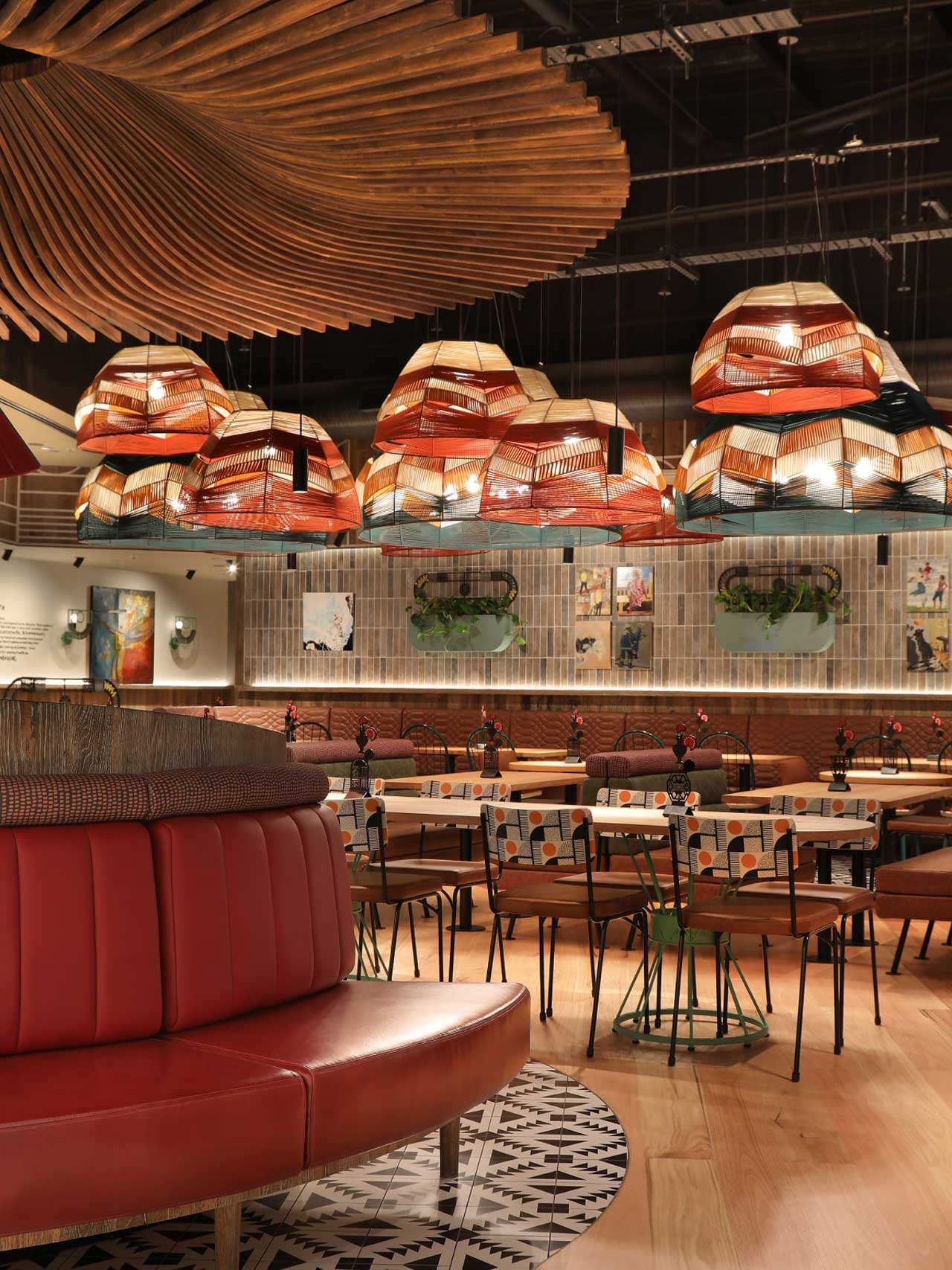
From sculptural timber ceiling fins to handcrafted woven pendants, every detail at Nando’s Woden speaks to movement and materiality. Upholstered booth seating meets African-patterned tiles and graphic fabrics, echoing the warmth and rhythm of the brand’s cultural roots.
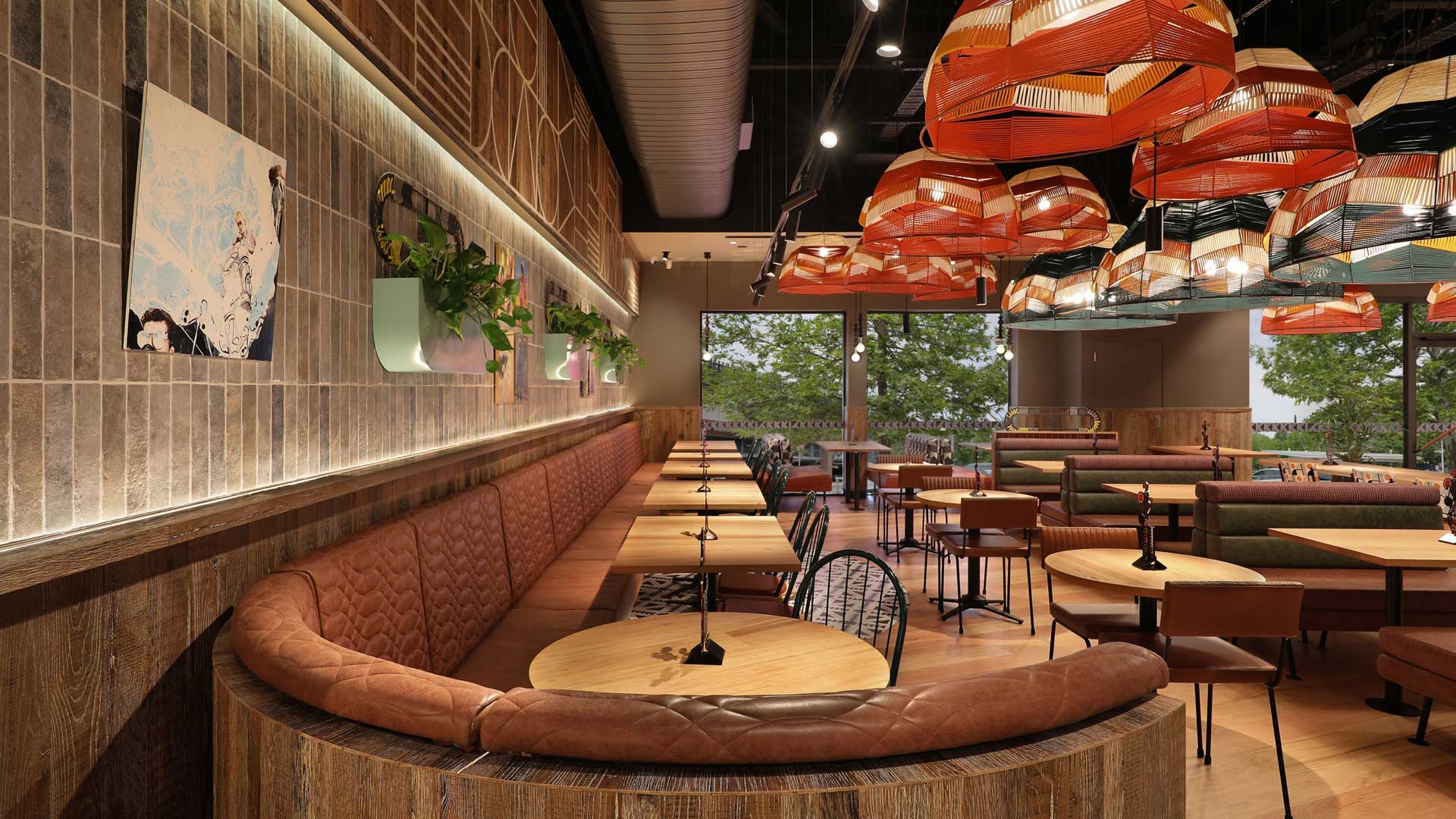
Layered textures and rich tones shape a warm, immersive dining environment. The curved leather booths, quilted upholstery, and woven pendants strike a balance between comfort and energy—inviting guests to linger, share, and return.
The brief was clear: create a high-capacity restaurant that doesn’t feel crowded. Our solution was a layout anchored by intuitive flow with the point of sale strategically positioned at the heart of the store, guiding guests naturally through the space.
To help define zones without compromising openness, we introduced a sculptural ceiling feature and a custom half-moon booth a bold yet fluid form that marks the transition from ordering to dining, without closing anything off.
The real challenge was balance: seating density versus comfort. Through considered planning and custom furniture design, we crafted a layout that maximises covers while still feeling generous and relaxed.
Every surface tells a story from bespoke tiles to layered timberwork and handcrafted finishes. Inspired by Nando’s iconic geometric patterns, these details bring rhythm, warmth, and a sense of place. The result? A dining environment that feels vibrant, inviting, and unmistakably Nando’s, contemporary in spirit, rooted in culture.
At Nando’s Woden, we wanted every move from the first step inside to sitting down to feel intuitive. Design shouldn’t get in the way; it should quietly guide you.

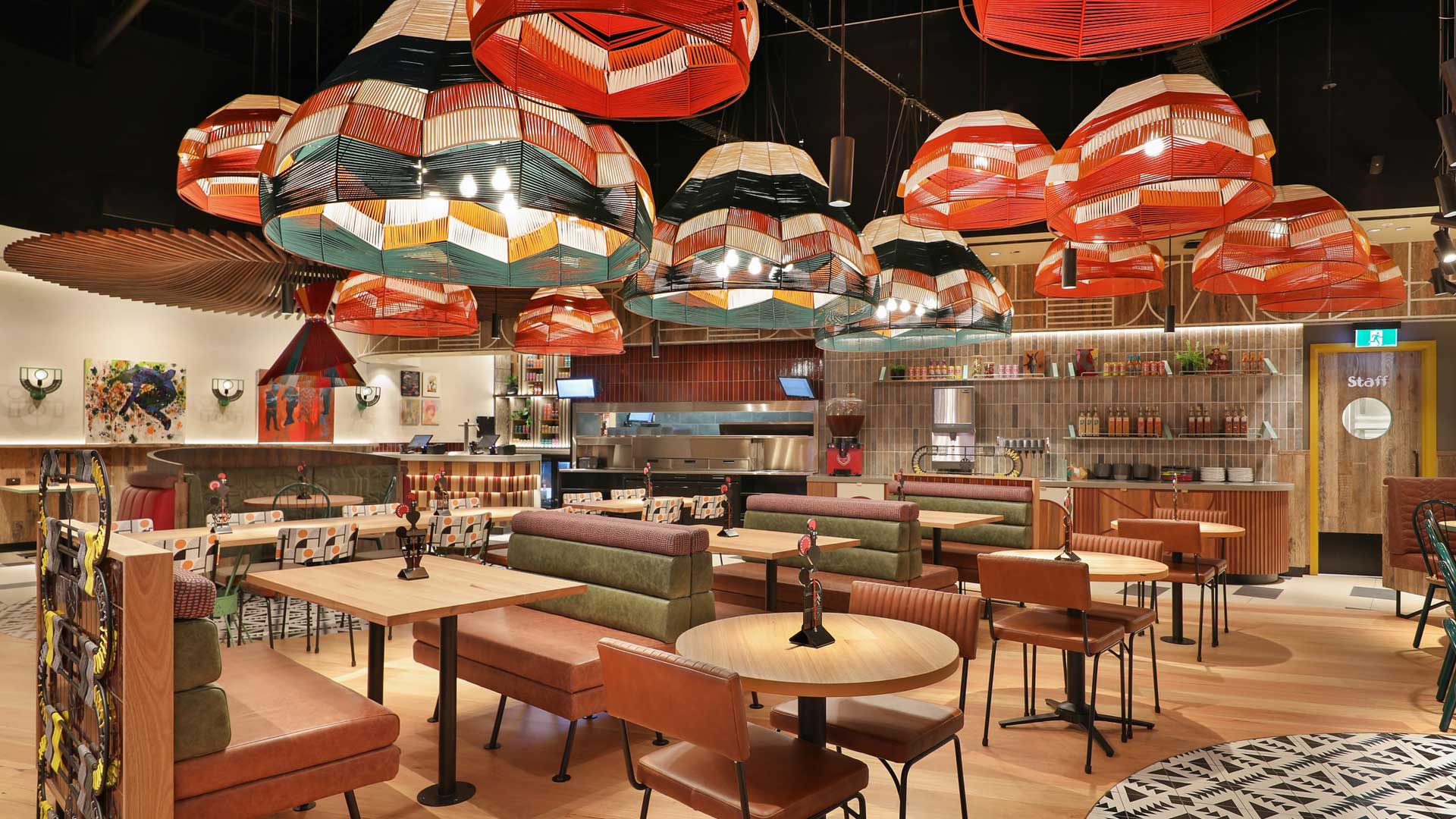
Nando’s Woden restaurant design by Harrison blends bold South African colourways, geometric lighting installations, and warm timber finishes to create a dynamic and inviting dining atmosphere.
Related projects
Let’s create something unforgettable
Fuelled by knowledge and imagination, we are driven by our ambition to evolve hospitality brands.
