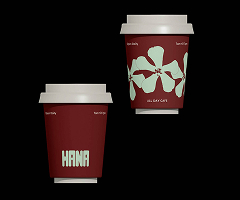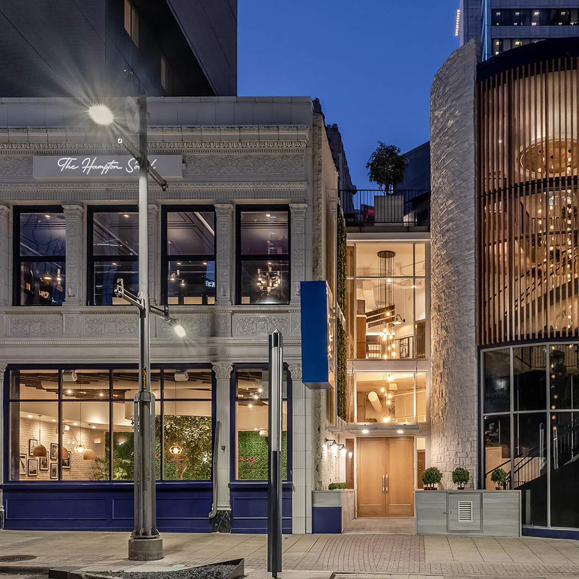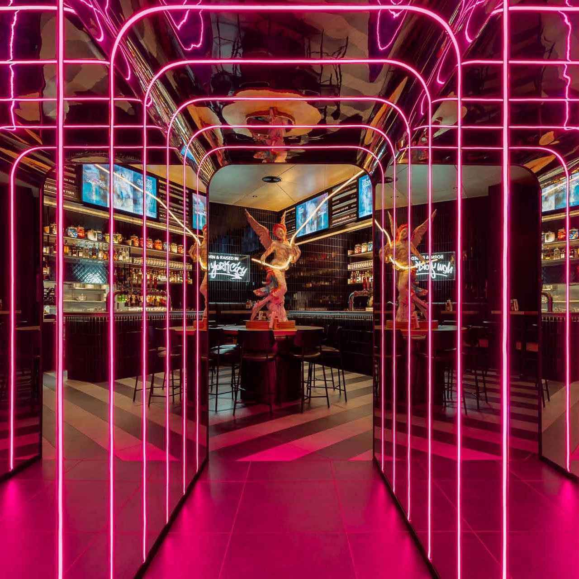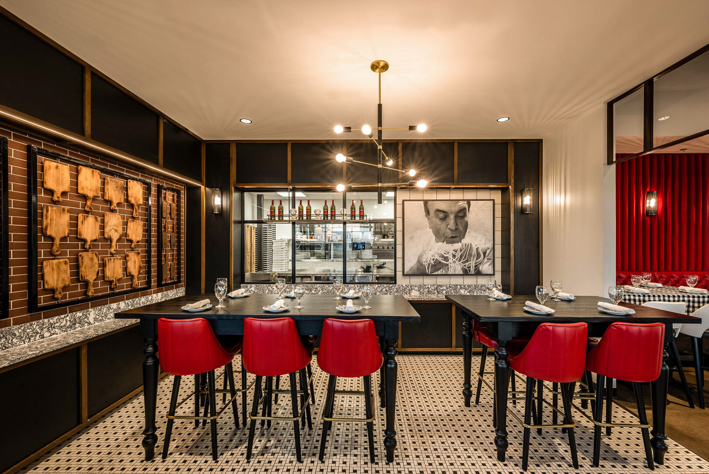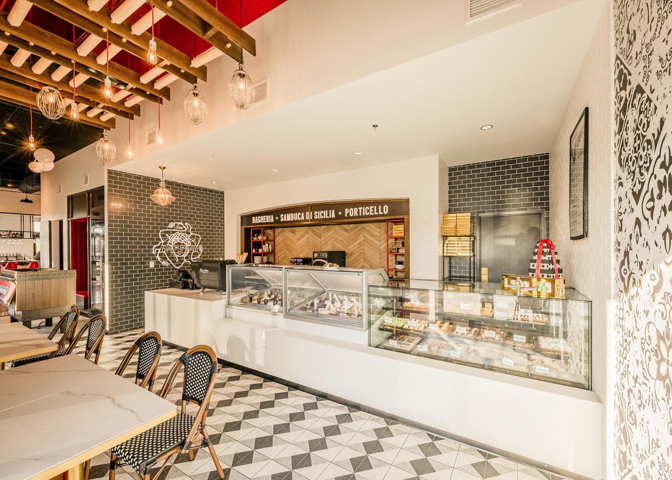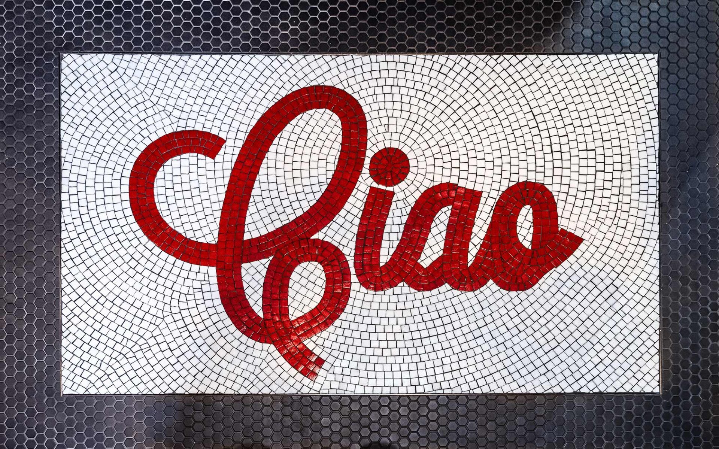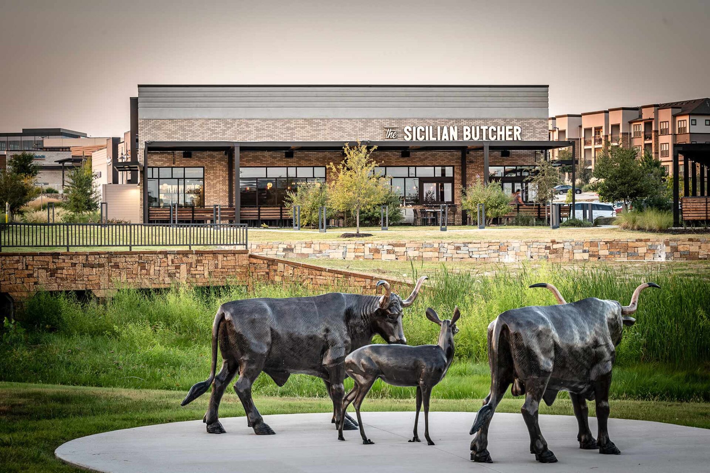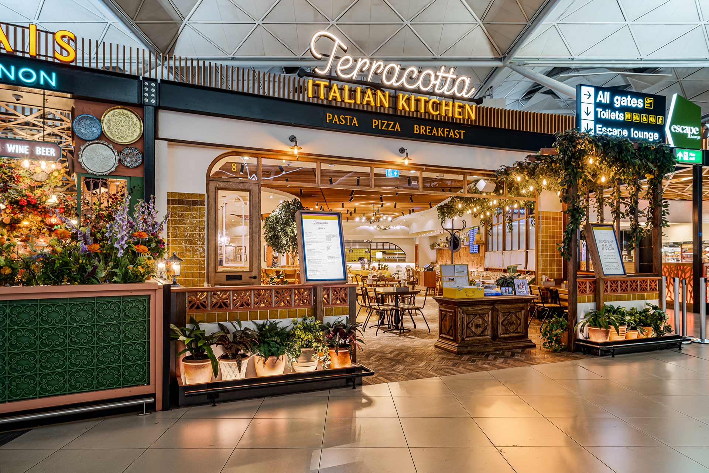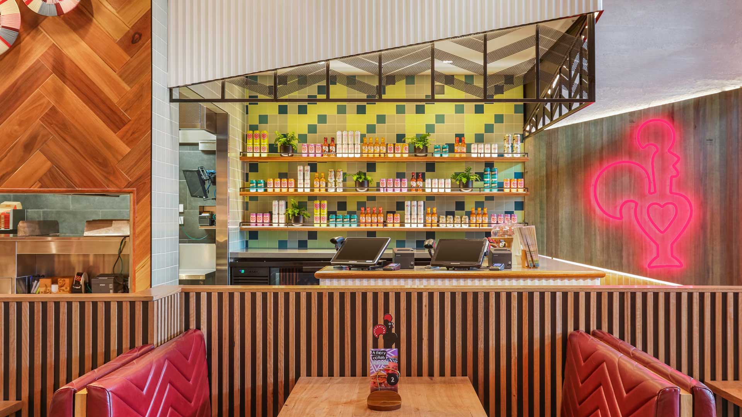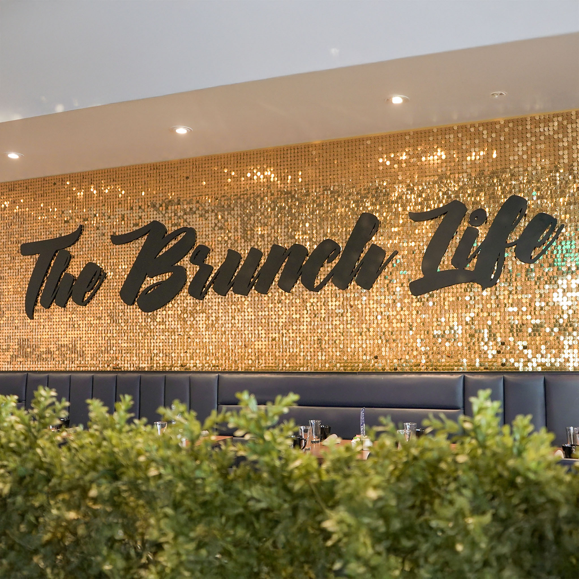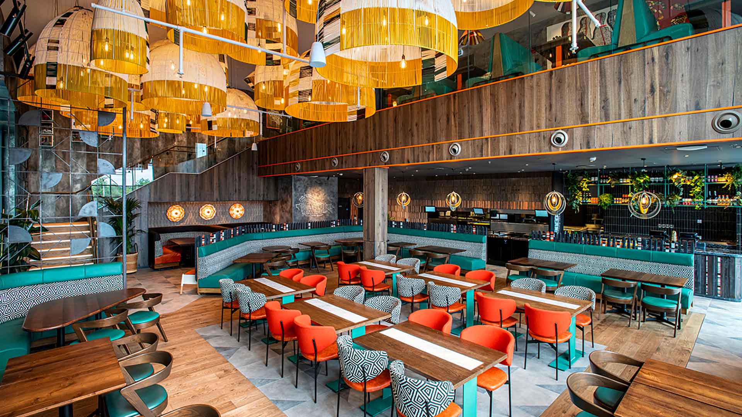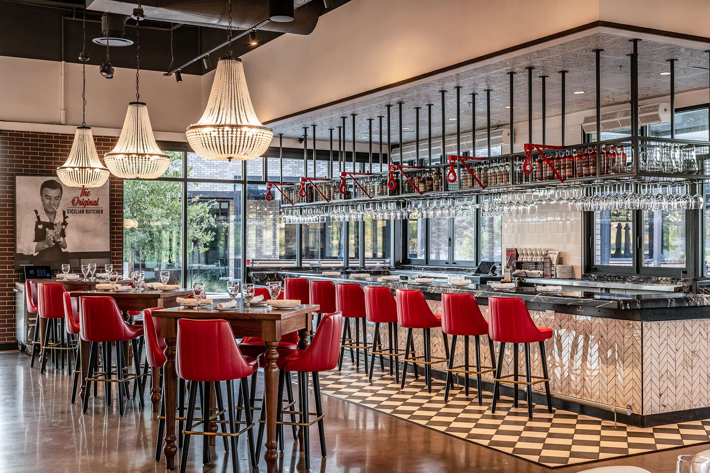
Where food meets family, and design tells the story
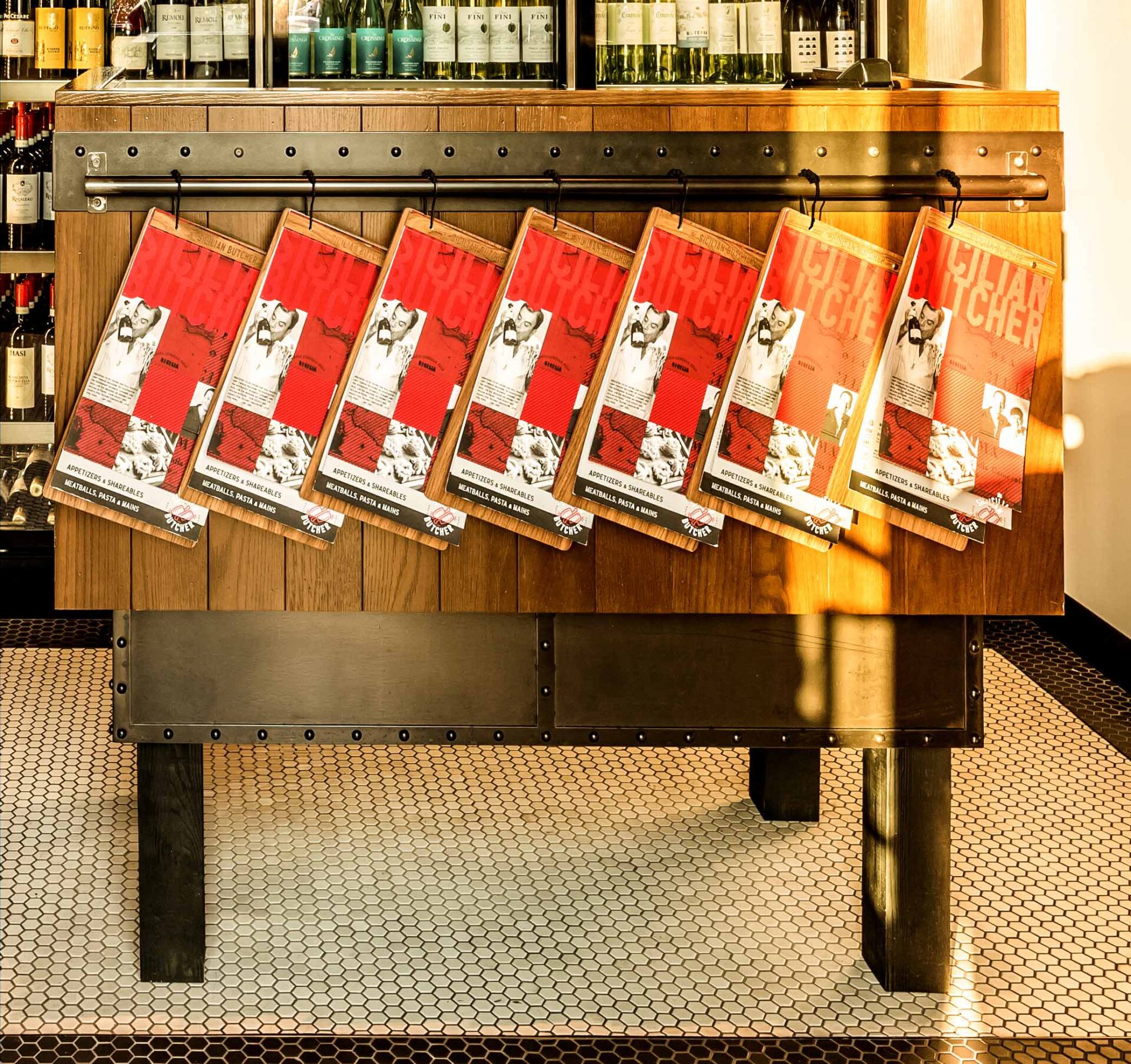
This custom menu display doubles as brand storytelling, turning a utilitarian moment into a tactile, visual expression of the concept’s hospitality branding and heritage.

At the crossroads of restaurant branding and customer journey design, this entry sequence blends custom signage, mosaic flooring, and immersive touchpoints that bring the concept’s dual identity to life.
We translated this brand narrative into a hospitality environment that blends operational efficiency with emotional resonance. Inspired by Chef Joey’s father, Tomasso, The Sicilian Butcher celebrates culinary craftsmanship through layered interior design: a butcher block-inspired host stand, vintage meat hooks incorporated into the bar design, and custom tile flooring that grounds the space in tradition.
Just steps away, The Sicilian Baker channels the warmth of a neighborhood bakery, brought to life through playful brand design elements, including a ceiling installation of rolling pins and illuminated whisks. Glass display cases showcase Italian treats, framed by materials that balance timelessness with trend.
A unified palette of red, black, and white ties both spaces together, punctuated by family photos and branded design features, from a bar gantry accented with butcher tools to a visible pasta-making station that adds a sense of theater to the dining experience. Even the host area becomes a shareable moment, featuring a custom mosaic floor and integrated brand elements.
As the brand’s first Texas location, this project sets the tone for future growth, proving that when restaurant design reflects both legacy and heart, it invites guests to stay, share, and return again.
Project snapshot
Related projects
Let’s create something unforgettable
Fuelled by knowledge and imagination, we are driven by our ambition to evolve hospitality brands.
