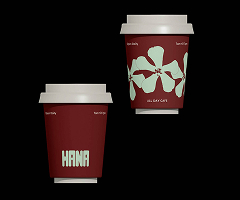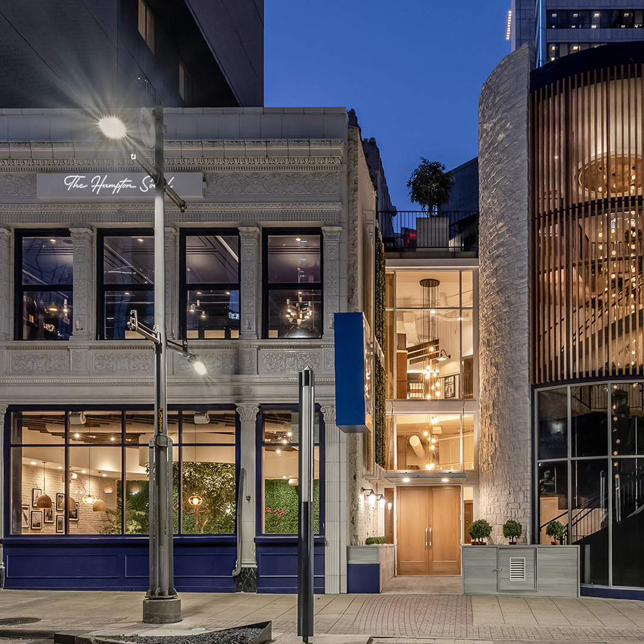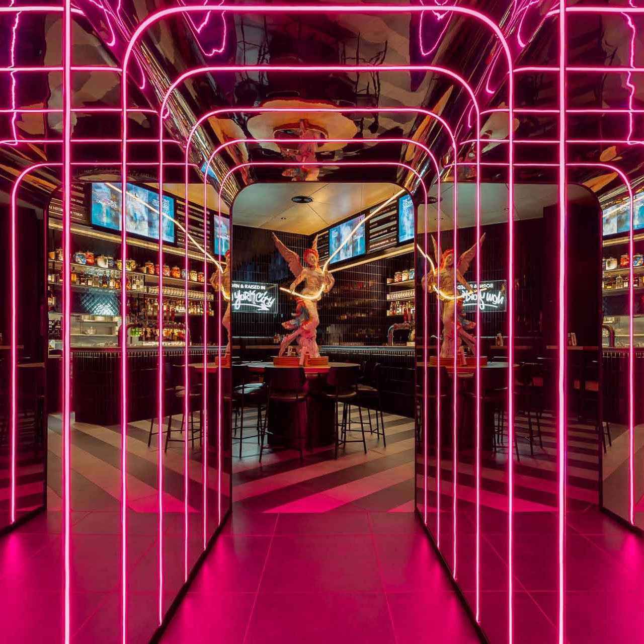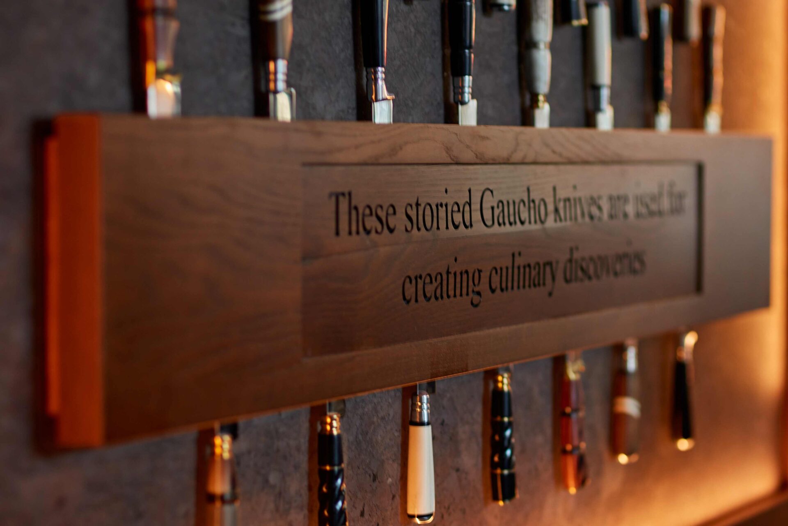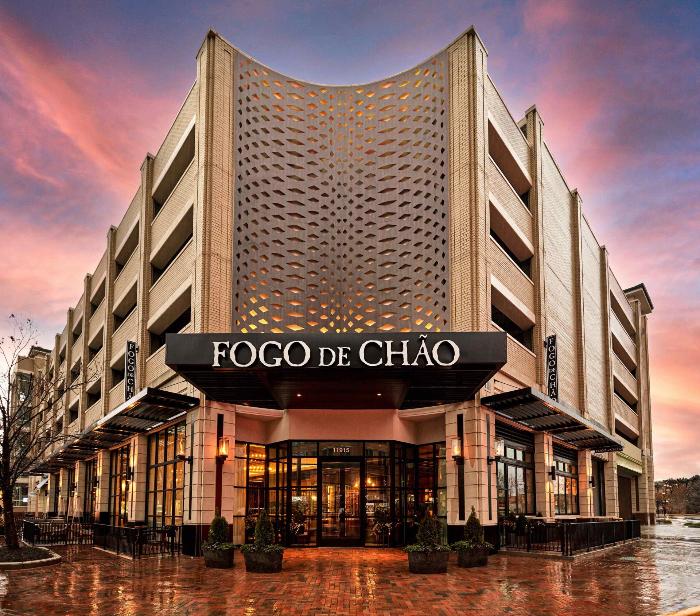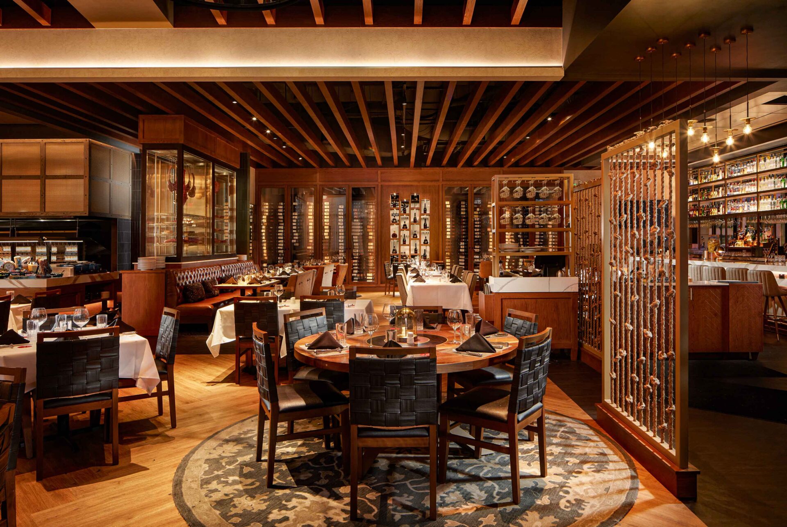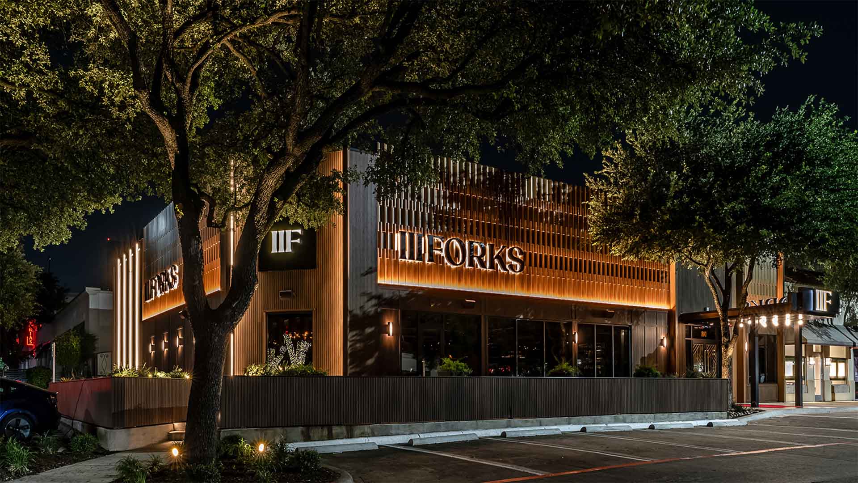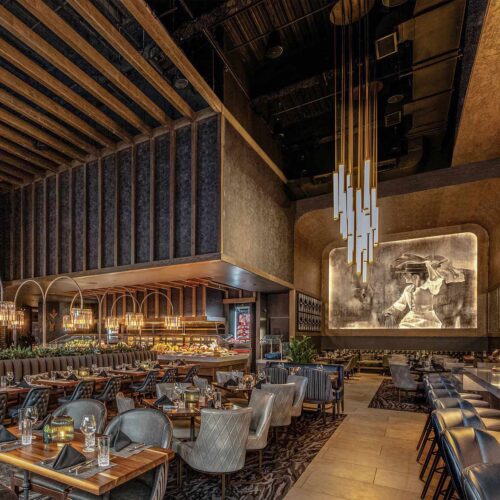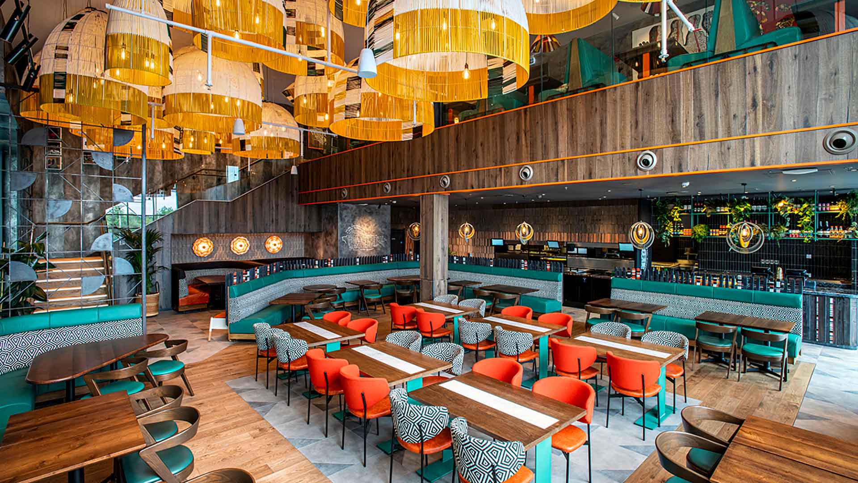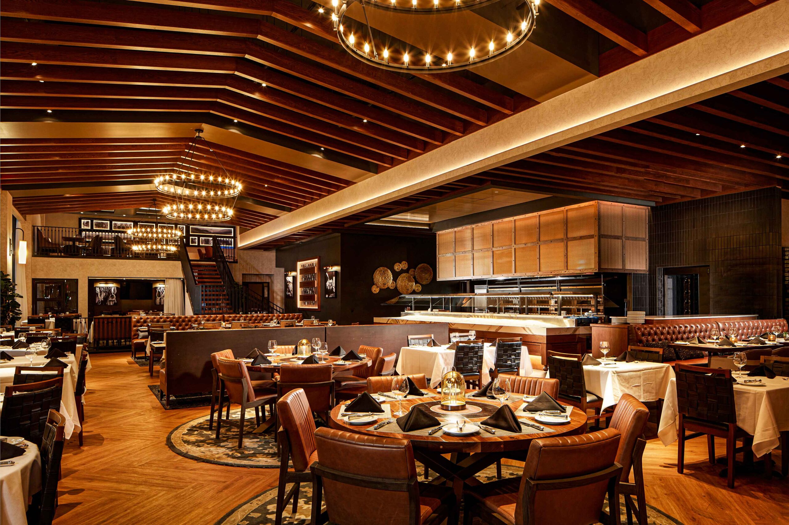
A knife’s edge of craft and culture in Reston
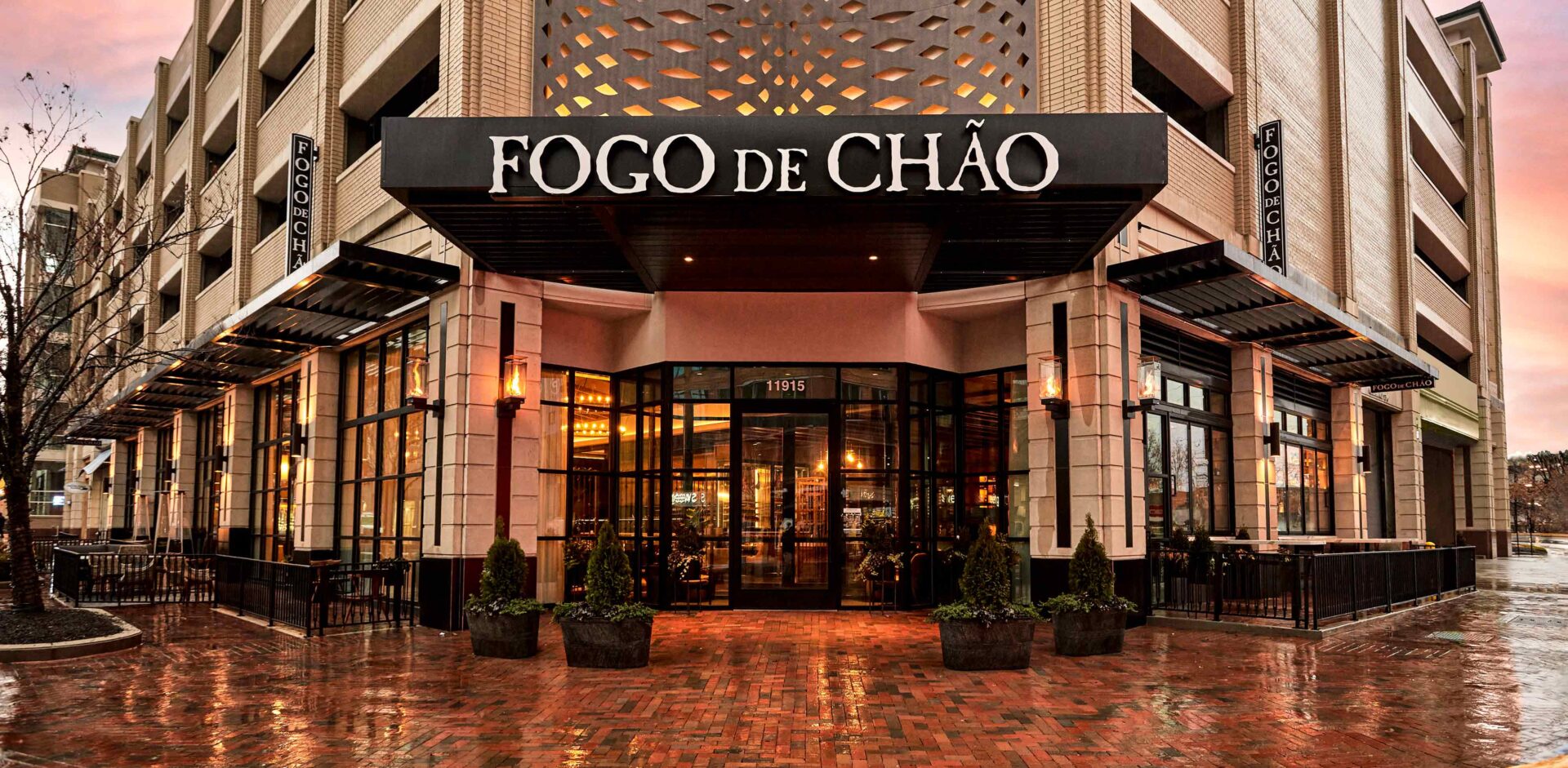
Once a static corner, the façade design now glows with life, transformed by a sculpted canopy, a custom screen inspired by gaucho craftsmanship, and a clear view into the warmly lit interior design. Gas lanterns flicker at the entry, greenery softens the edges, and new patio canopies extend a quiet invitation: come in, linger, and be transported by thoughtful restaurant design.
This was an opportunity to apply concept design strategy and transform a former Big Bowl restaurant into a bold expression of cultural storytelling, luxury interior design, and spatial intent. This project exemplifies Harrison’s ability to craft elevated hospitality experiences grounded in context and brand.
Drawing inspiration from the intricate geometry of traditional gaucho knife handles, we created a custom full-height, backlit CNC-routed screen that adds warmth, movement, and meaning to the formerly static façade.
Inside, every material and move was intentional. The open-air churrasco grill anchors the layout, surrounded by sculptural columns that display dry-aged meats and premium spirits. The restaurant’s interior design is driven by guest experience, with layered materials, balanced sightlines, and a fluid connection between bar, dining, and patio spaces.
Above, we expanded the mezzanine to introduce the Next Level Lounge, one of only a handful in the U.S., offering a premium hideaway framed by curved banquettes, refined textures, and curated lighting. The interior design blends approachability with elevated comfort, adding dimension to the overall brand journey.
Fogo Reston reflects one of our core strengths: transforming underutilized spaces into high-performance hospitality interiors that celebrate cultural identity, activate architectural potential, and create enduring commercial value.
We are humbled and honored with the amount of trust that Fogo de Chão allows us to take in creating these amazing multi-faceted dining experiences for their guests. Every restaurant has its own story to tell through each individual design while delivering a unique dining experience. Being able to collaborate on these high-profile locations as we help grow the Fogo brand is a very exciting journey.
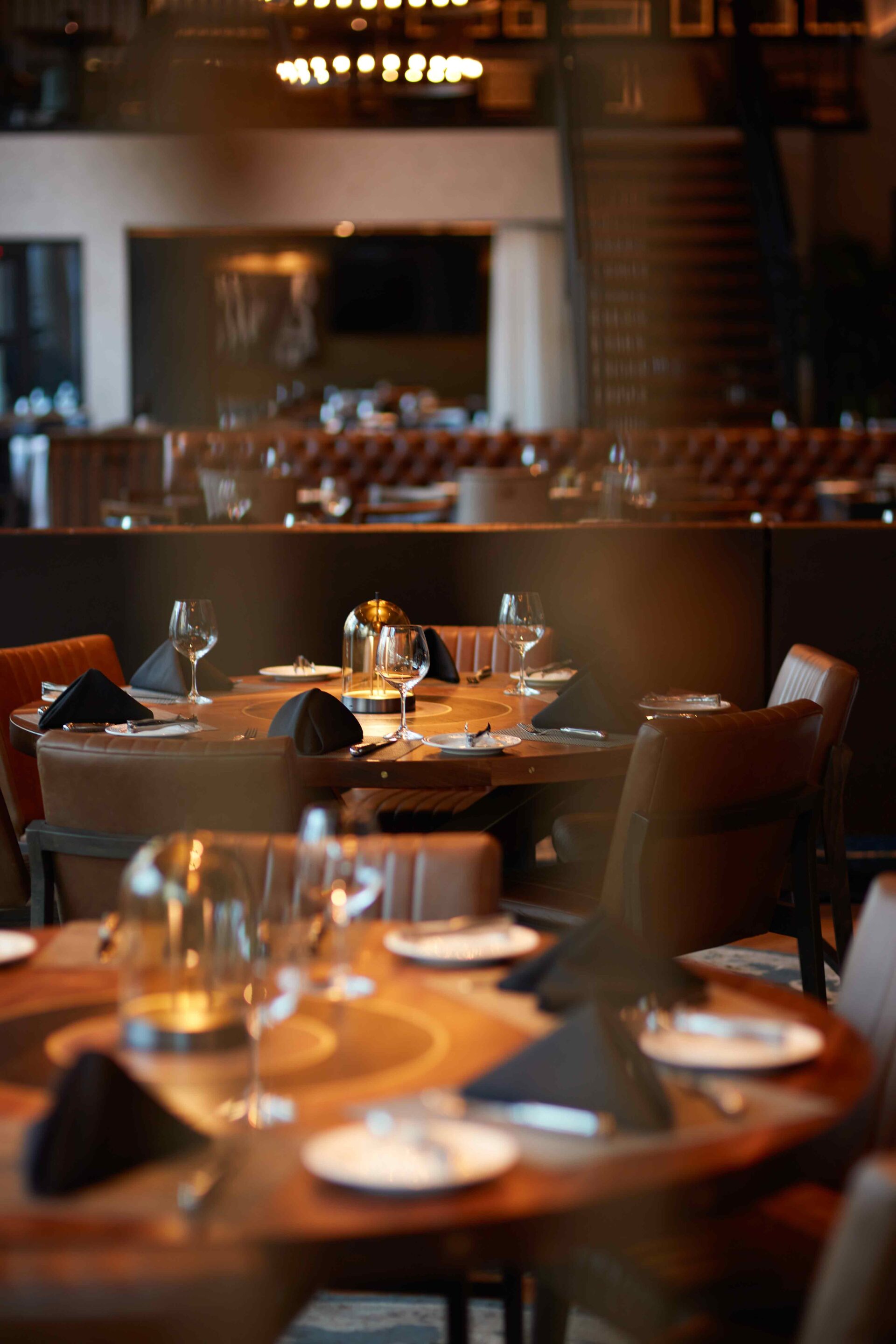
Every detail, down to the curve of the chair and the glow of the glass, has been shaped through intentional interior design to slow the moment. Here, the table becomes a stage for shared experiences, brand storytelling, and meaningful guest interaction within a thoughtfully curated restaurant environment.
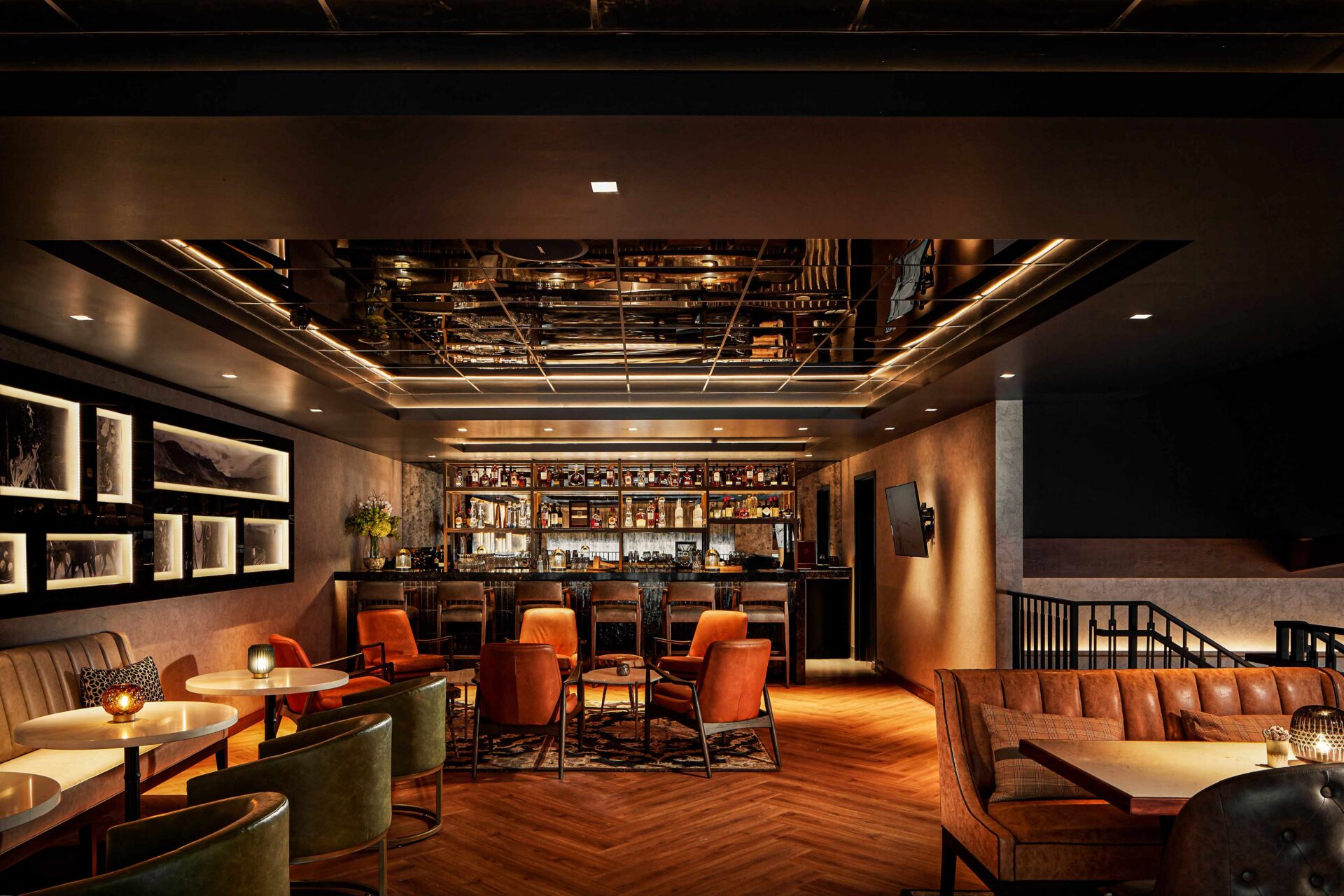
Expanded to create a more immersive guest experience, the mezzanine now houses the Next Level Lounge, a hidden retreat for sipping, savoring, and lingering longer. Rich textures, low lighting, and a mirrored ceiling create a sense of intimacy and elevation all at once.
Project snapshot
Related projects
Let’s create something unforgettable
Fuelled by knowledge and imagination, we are driven by our ambition to evolve hospitality brands.
