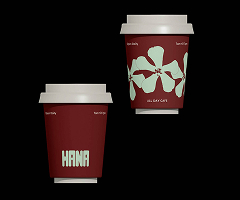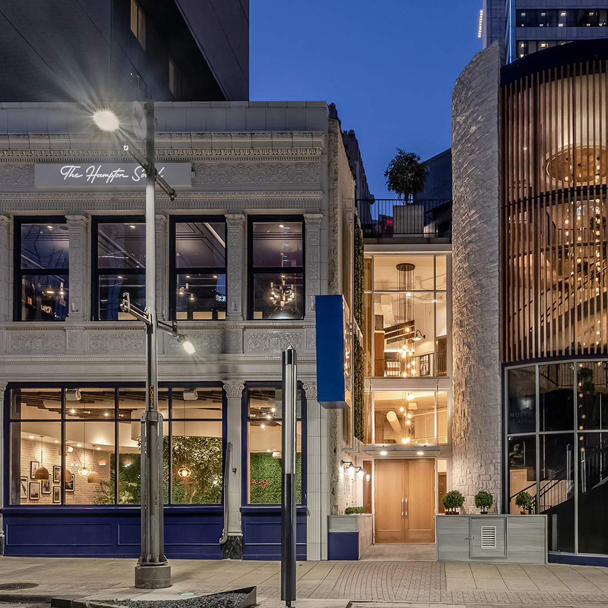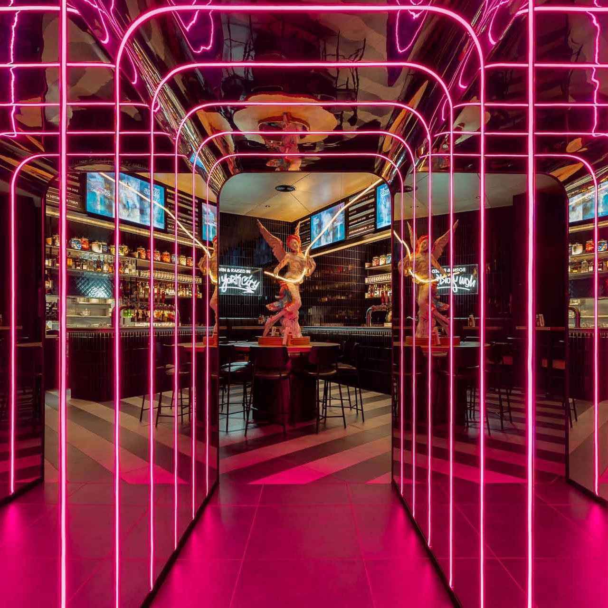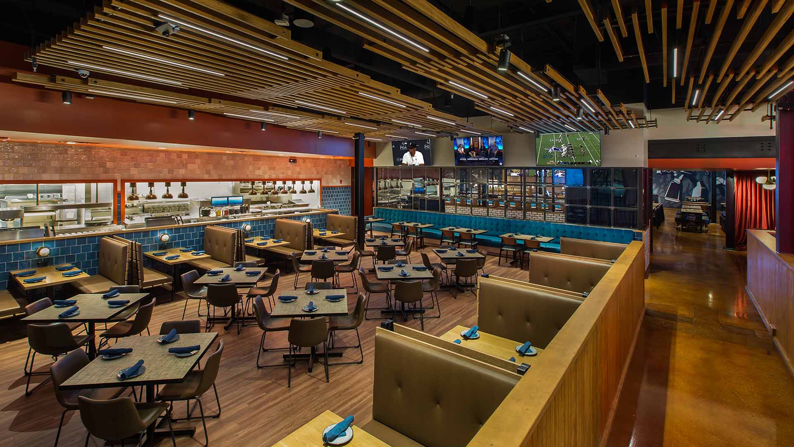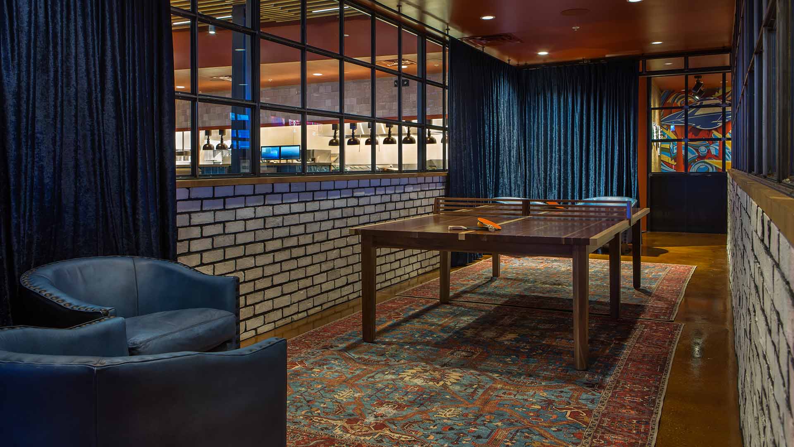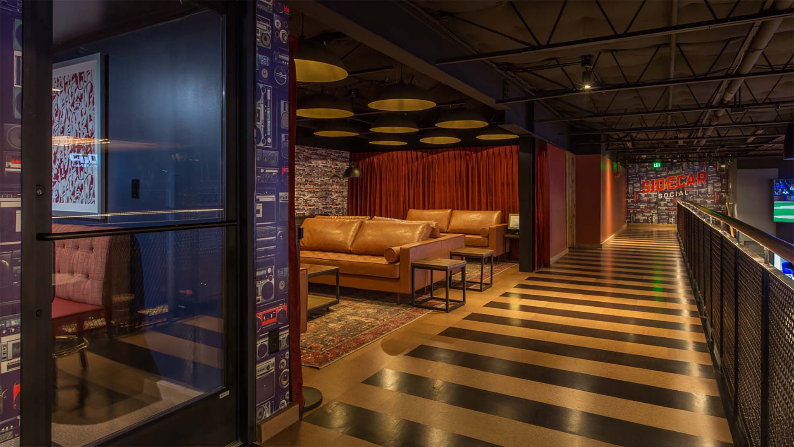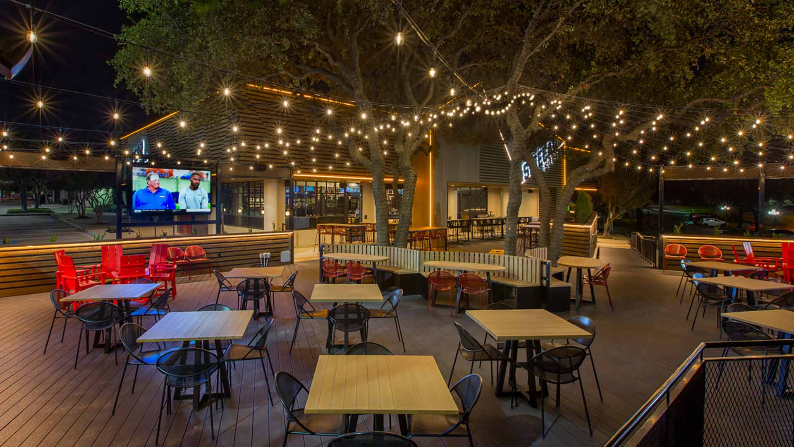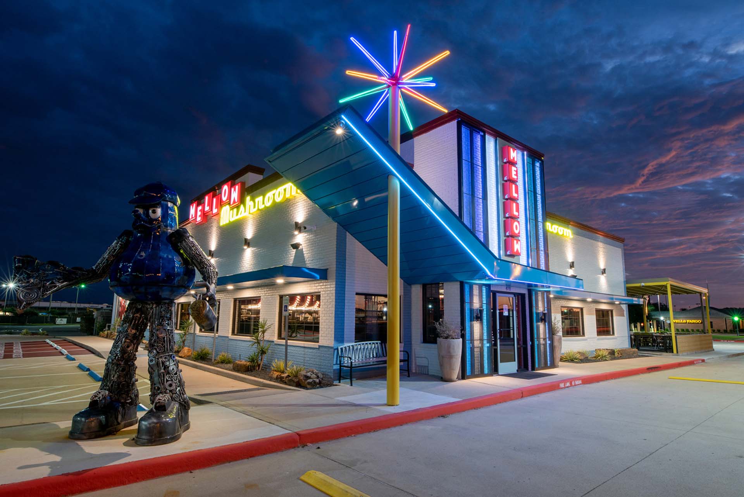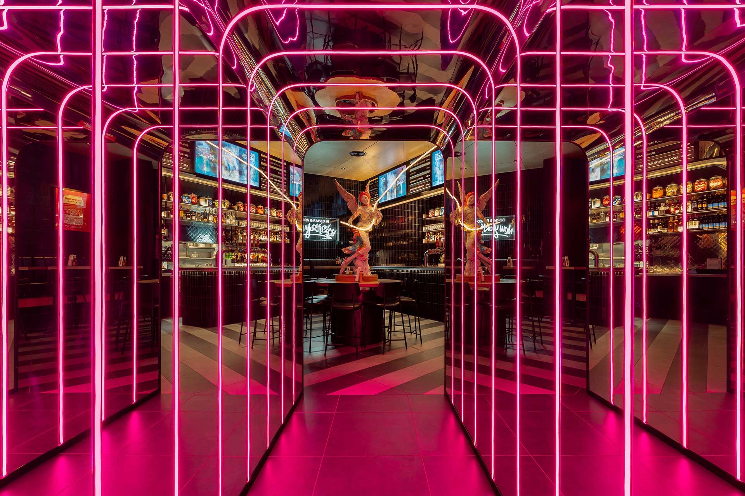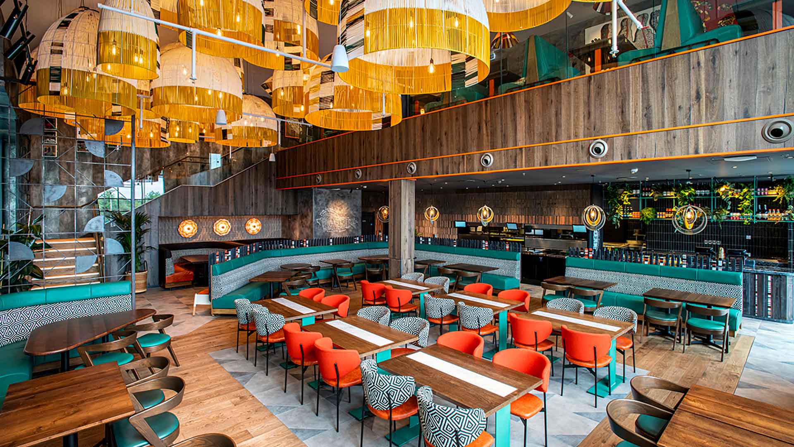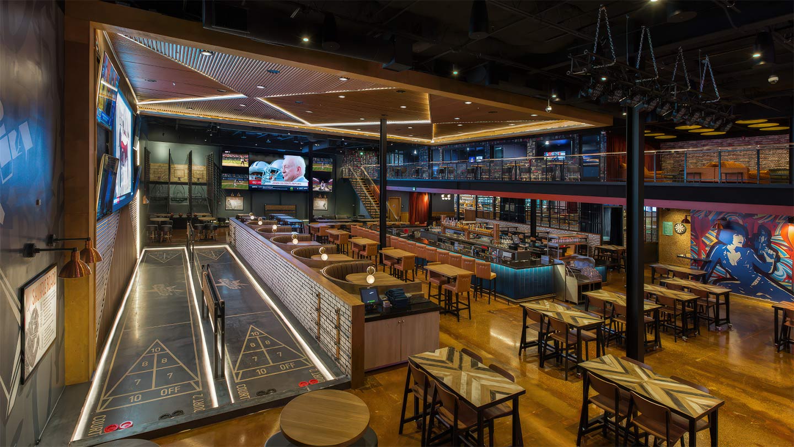
Raising the bar on entertainment
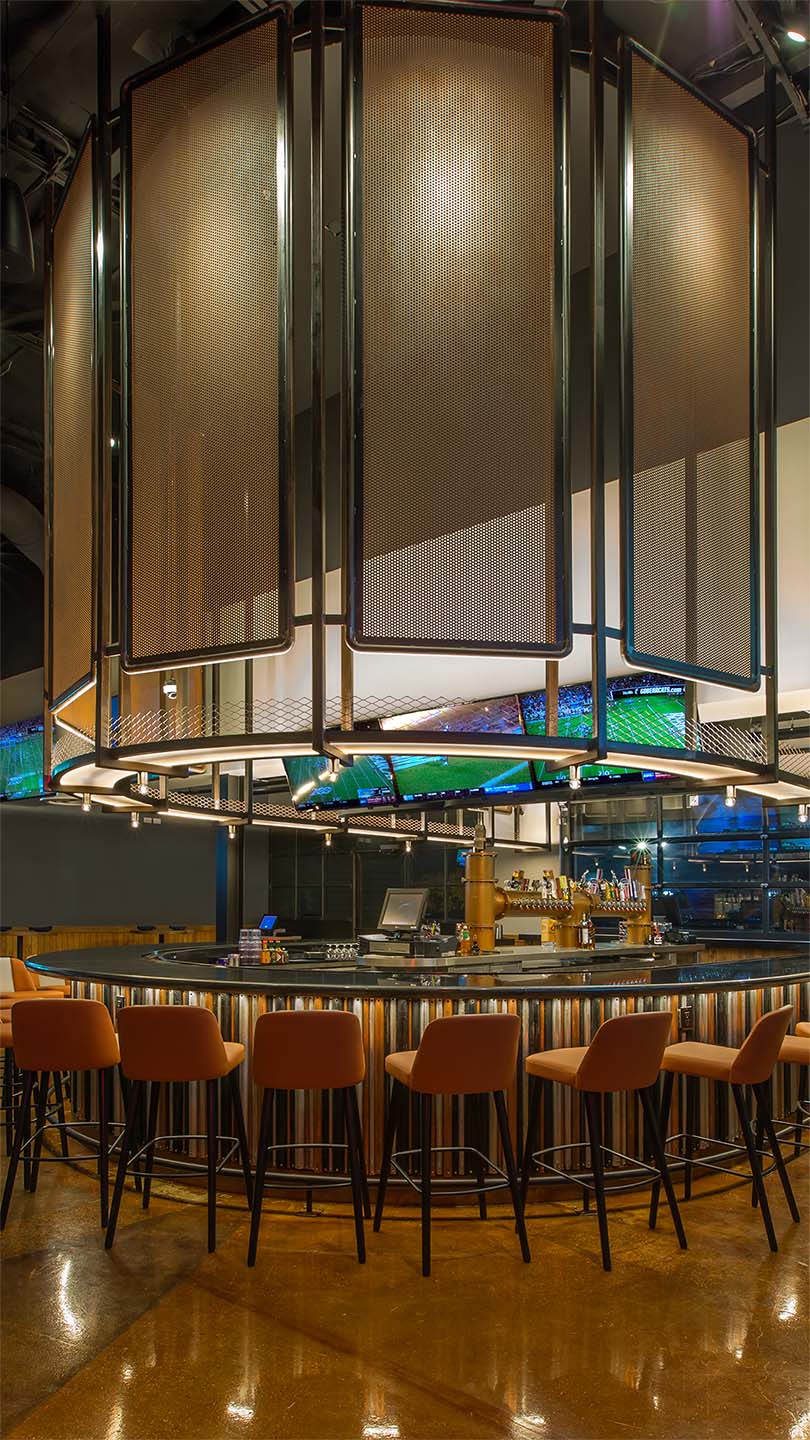
A centrally located sports bar design blends industrial style with immersive screen visibility from every angle.
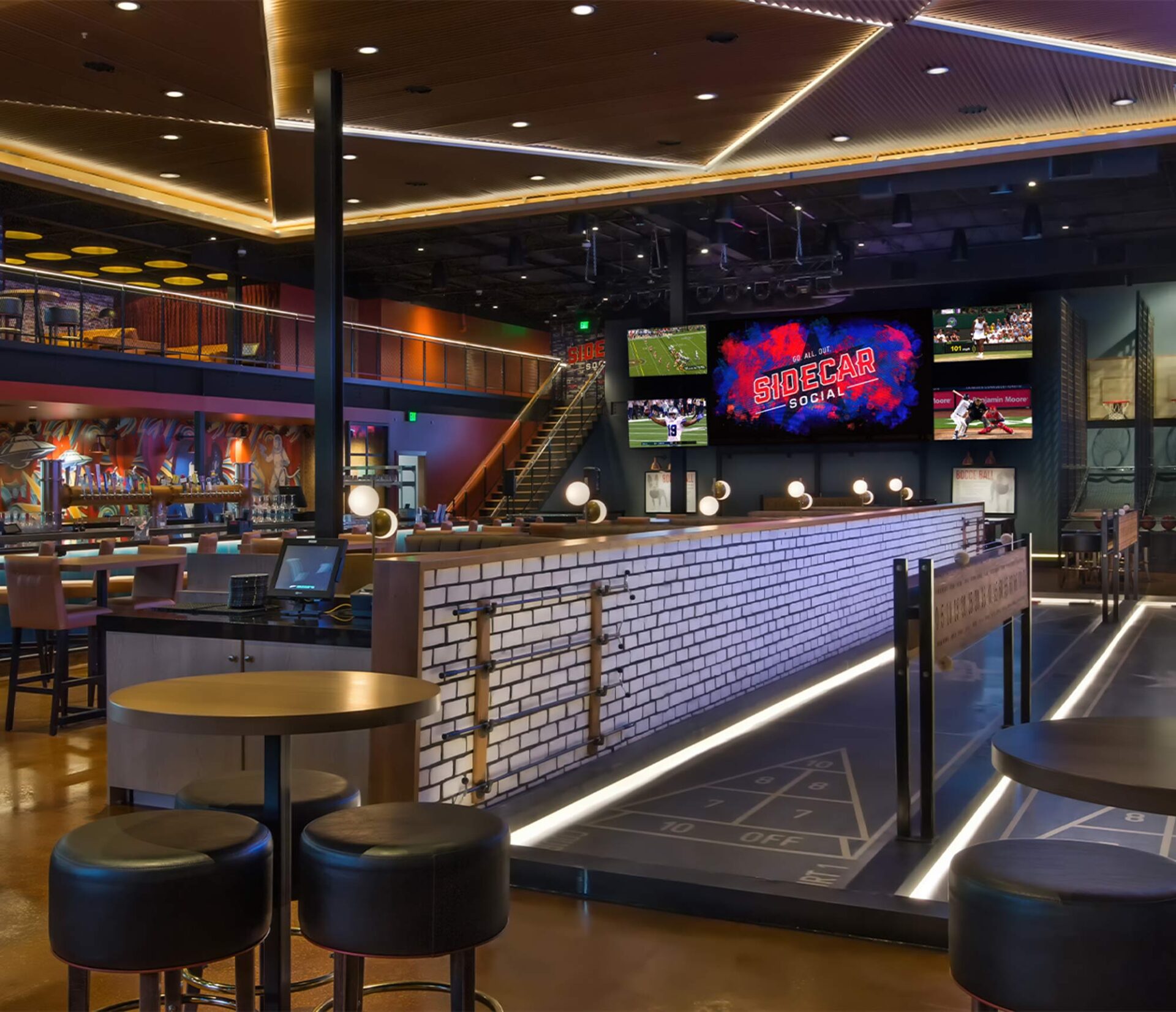
This expansive hospitality concept blends immersive interior design with energetic nightlife appeal, all under one roof.
Tasked with creating a scalable flagship that balances operational efficiency with bold personality, our studio delivered a concept built for volume, flexibility, and pure guest enjoyment.
The design choreographs the guest journey through tiered zones that shift effortlessly from casual happy hours to all-night concerts. Two central sports-focused bars anchor the space, flanked by ping-pong, bocce, darts, shuffleboard, and live music stages. Each moment is curated through layered lighting, warm materials, and clear sightlines. A dog-friendly patio extends the energy outdoors, complete with screens for year-round sports viewing. Behind the scenes, thoughtful restaurant operations planning supports smooth service and high turnover.
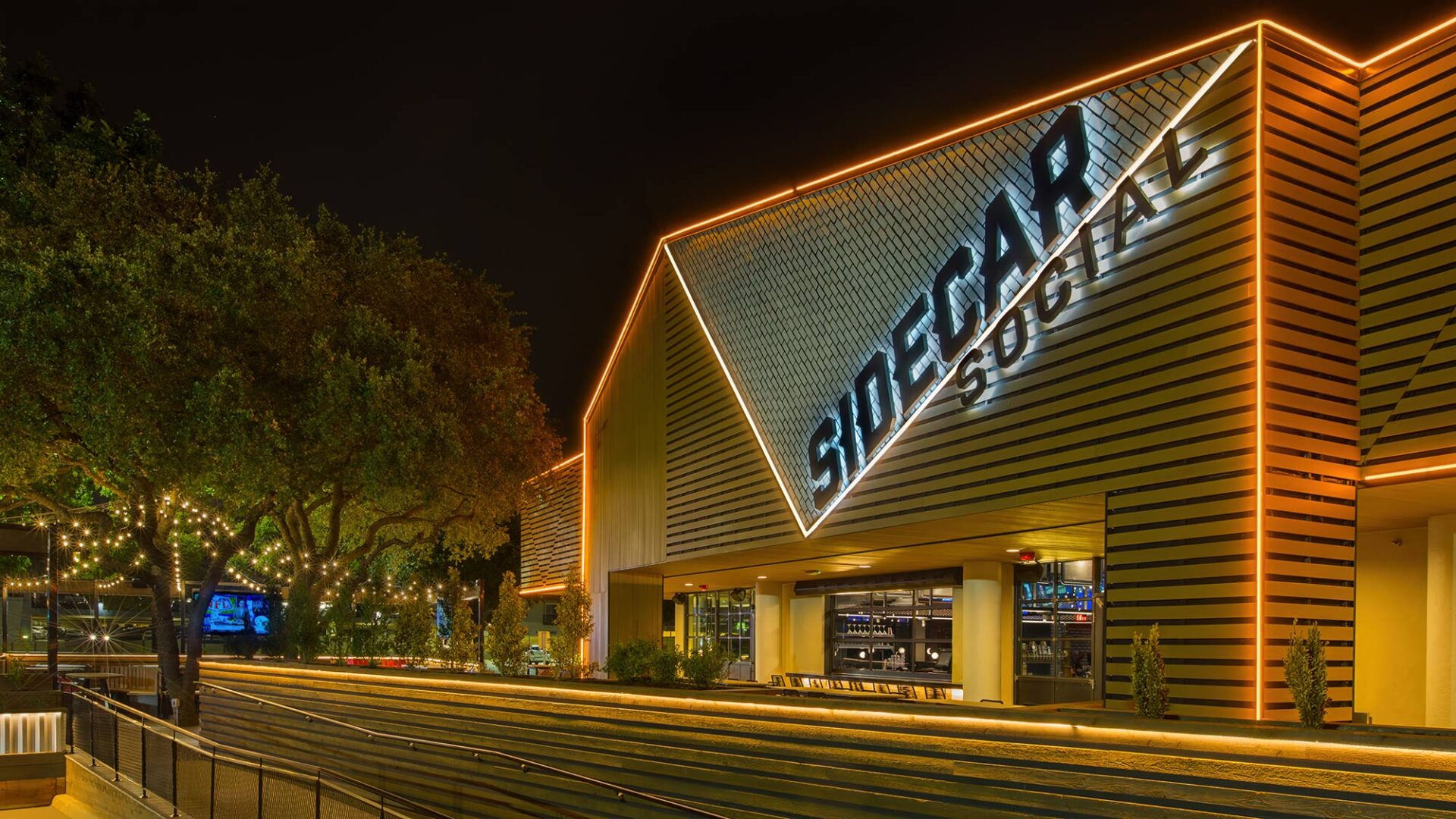
A bold exterior architecture strategy and illuminated signage turn this destination into a nightlife beacon at Village on the Parkway.
The Addison location quickly became a cornerstone of the bustling Village on the Parkway, leading to a second Sidecar Social opening in Frisco, TX – proof of the prototype’s strength and Harrison’s ability to create scalable brands with style.
From adaptive-reuse architecture to full-service brand development, Harrison helped bring this eatertainment concept to life, designing not just a venue but a destination.
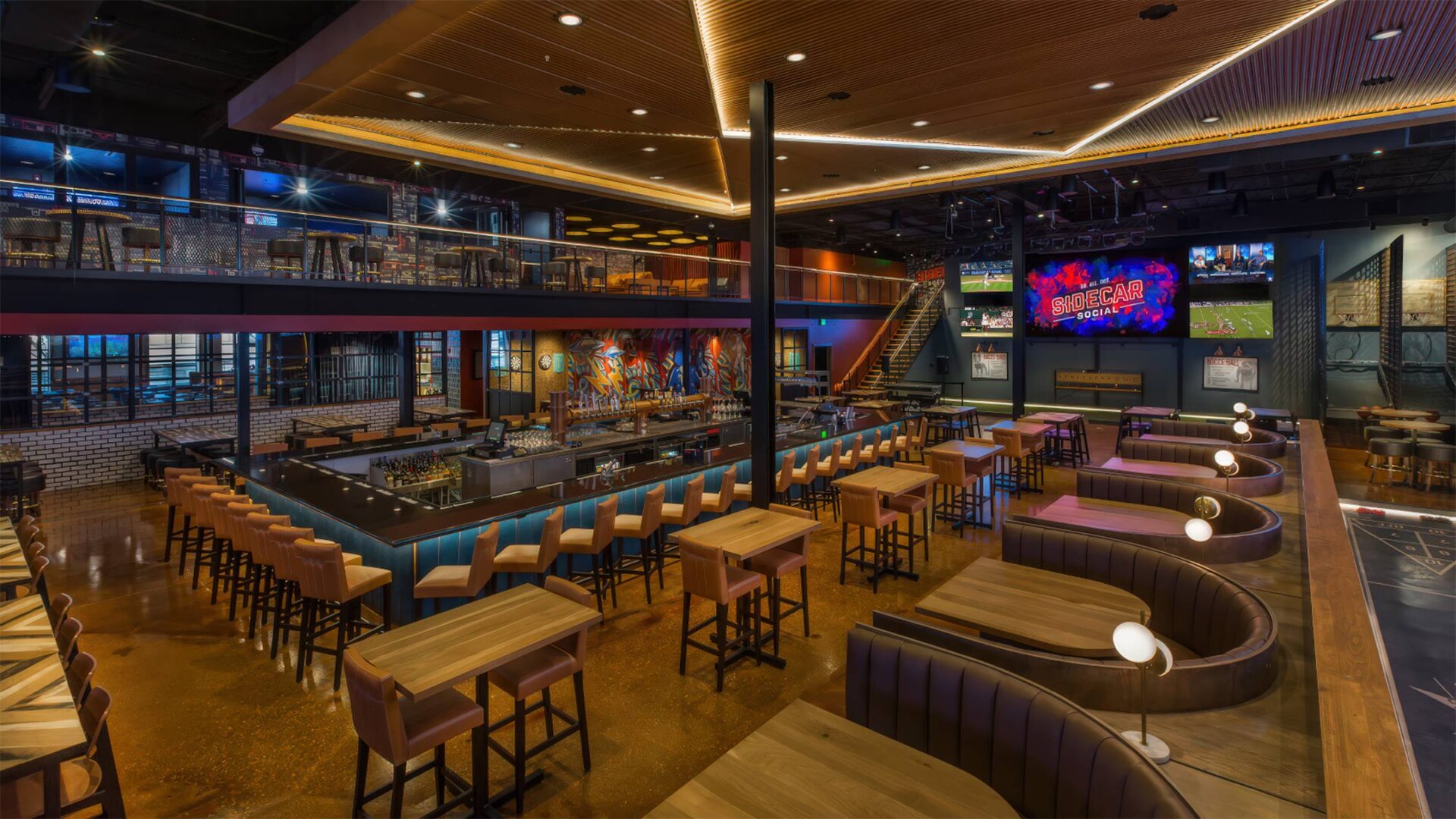
Project Snapshot
Related projects
Let’s create something unforgettable
Fuelled by knowledge and imagination, we are driven by our ambition to evolve hospitality brands.
