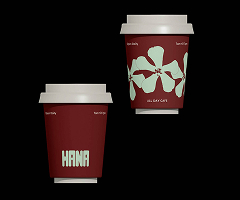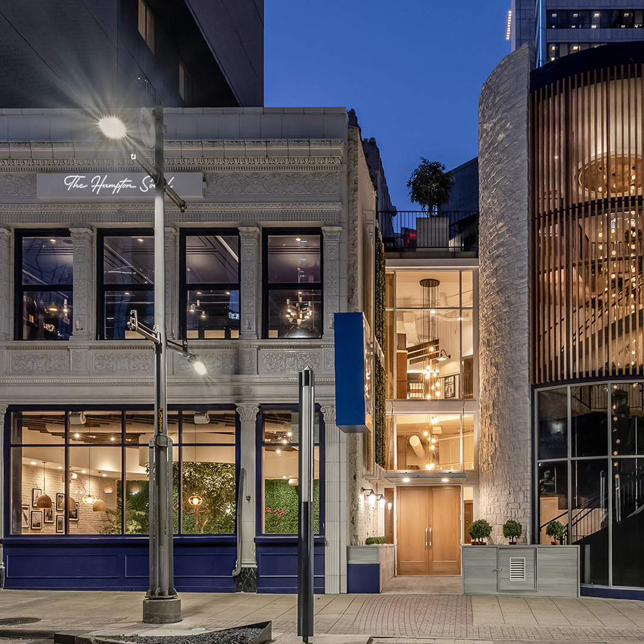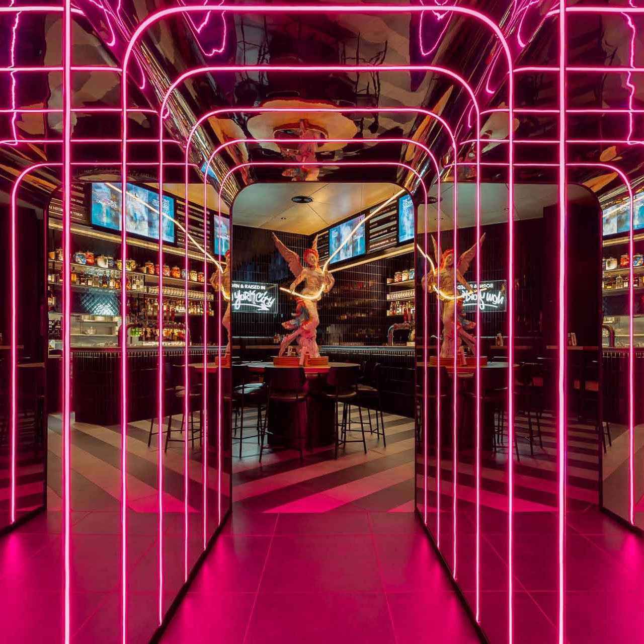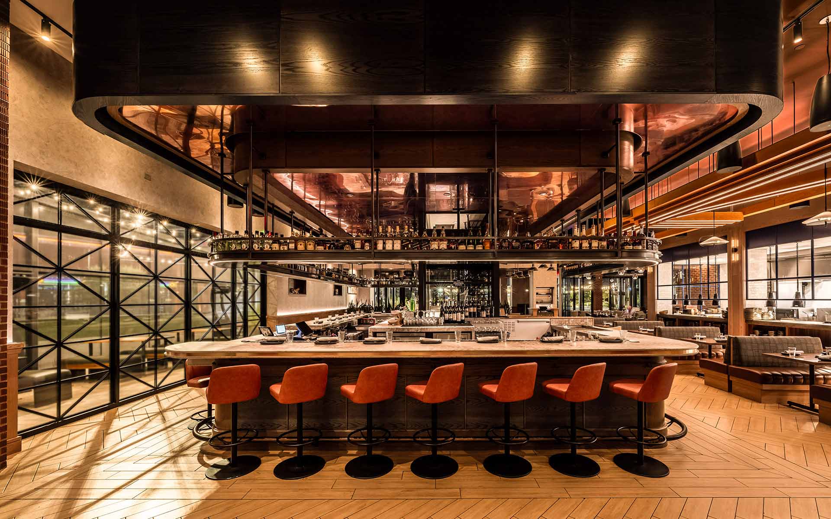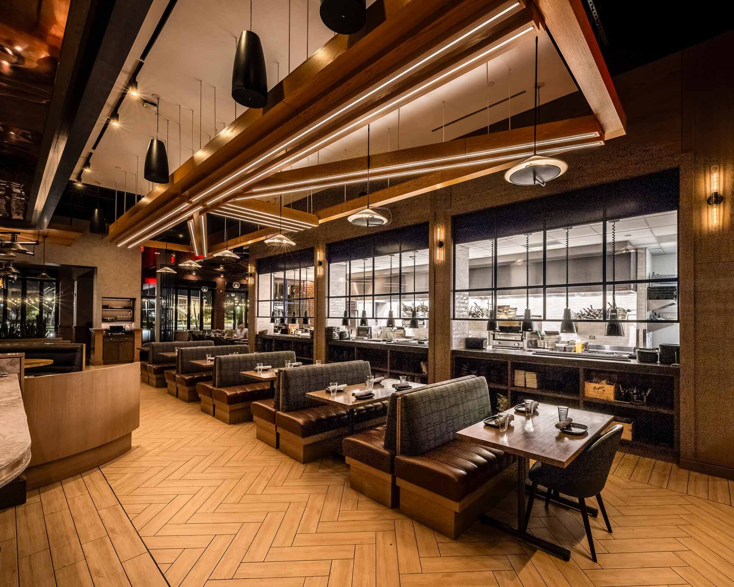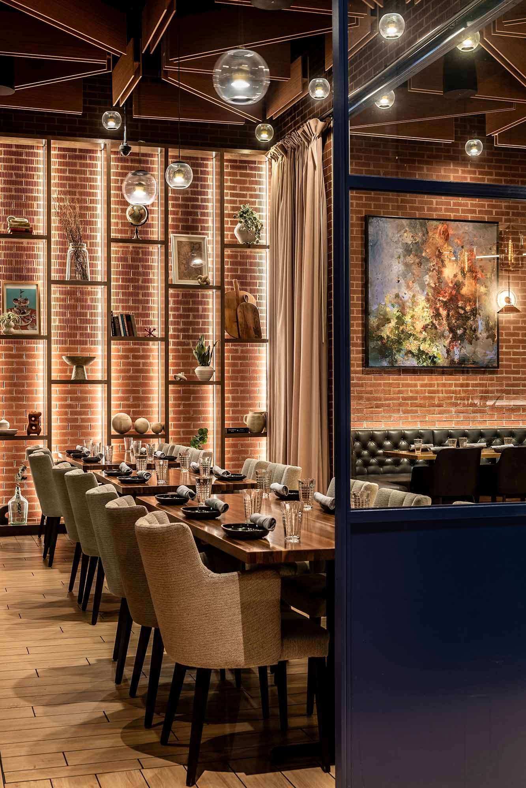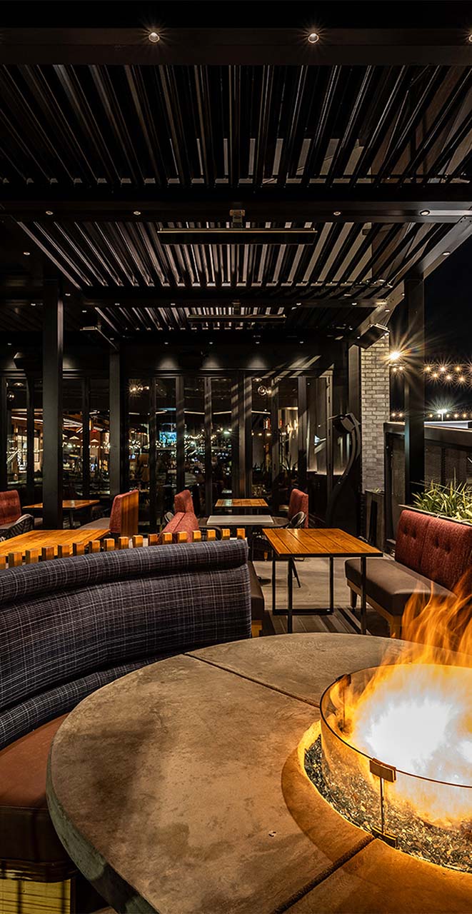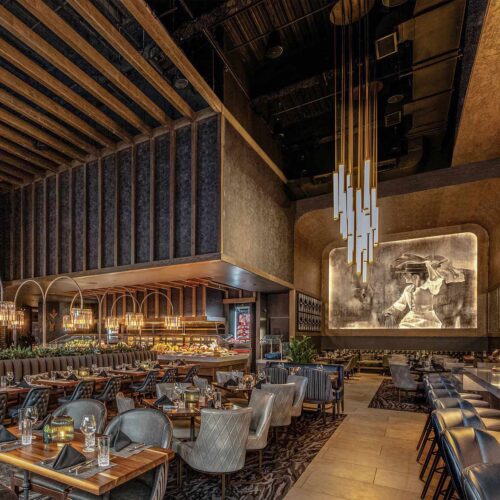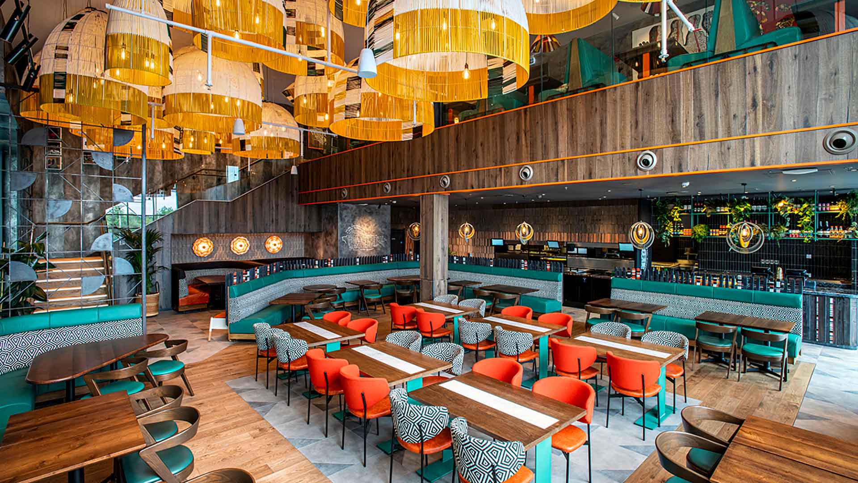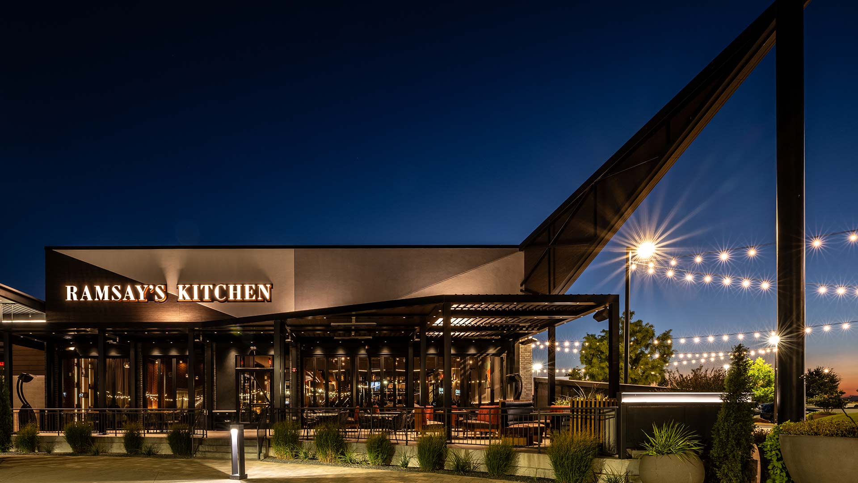
British spirit. American energy. Gordon’s unmistakable touch.
With attention to operational efficiency, sensory engagement, and community connections, Ramsay’s Kitchen serves as a benchmark in full-service restaurant design, achieving profitability and maintaining the iconic Ramsay essence.
Photography: Maciek Glac Photography
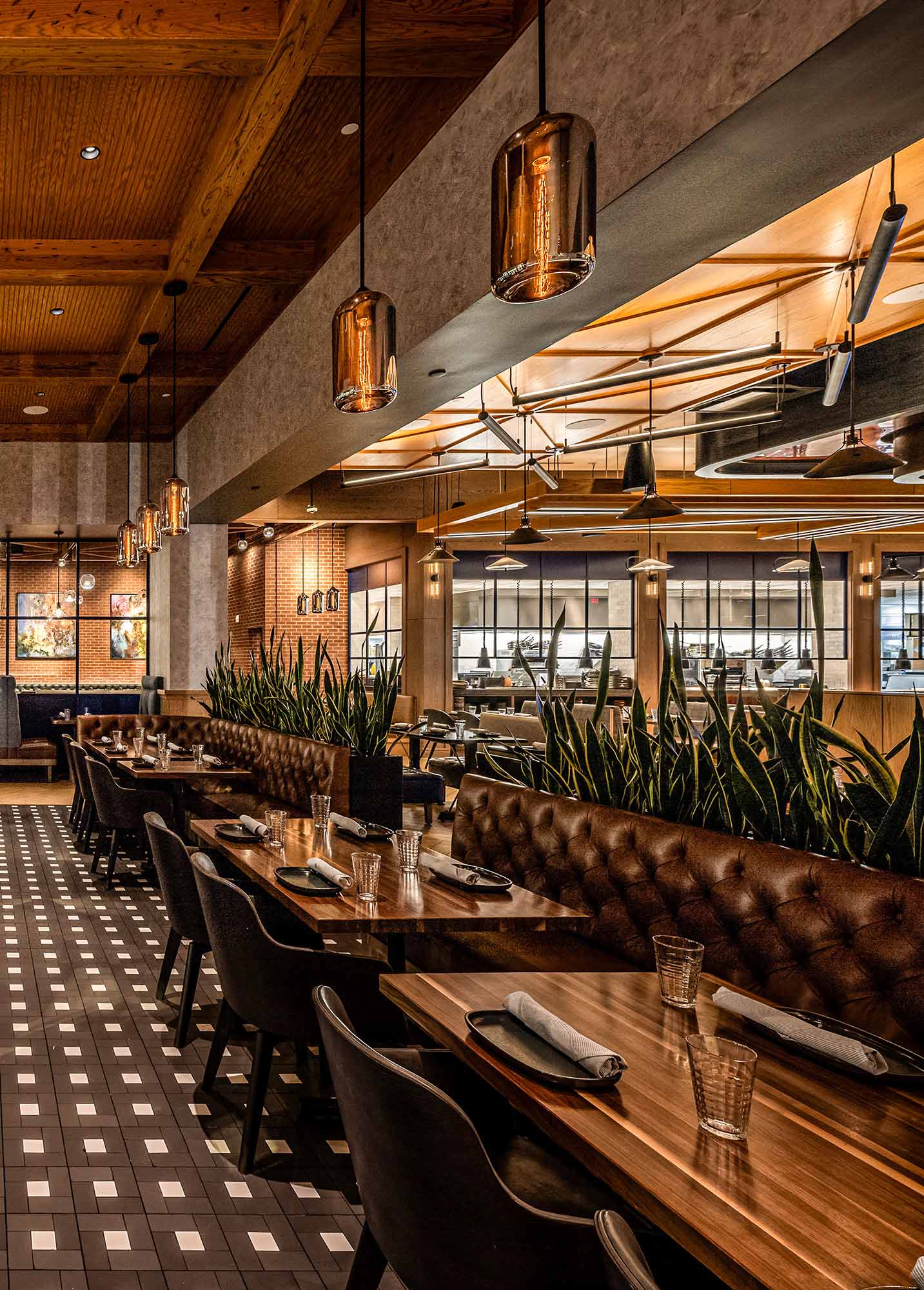
Deep button tufting inspired by a Chesterfield sofa, woven tweeds, and coffered ceiling throughout the space quietly herald the brand’s British roots, grounded throughout the concept design.
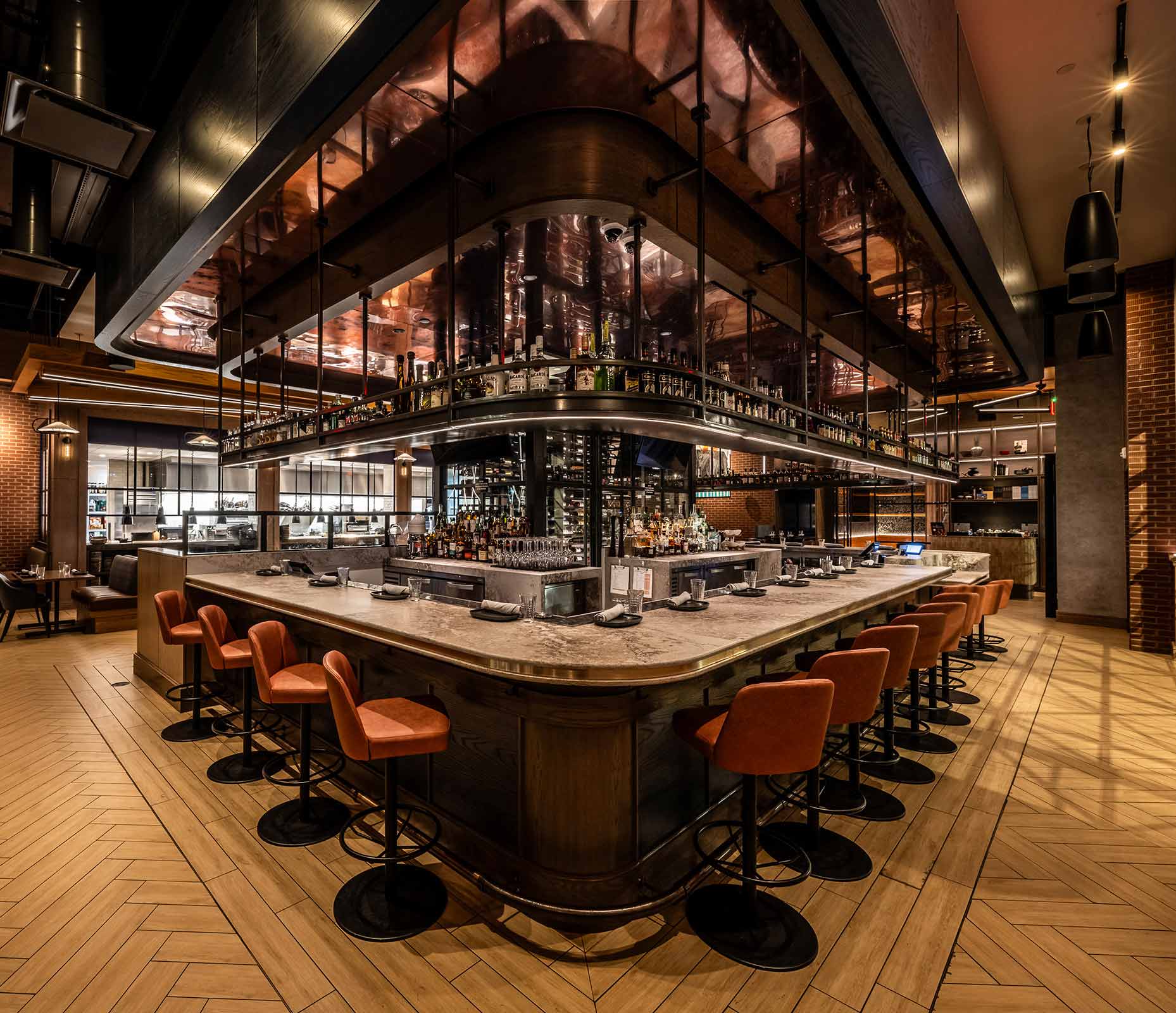
Our lead interior designer mastered the balance of energy and soul in the delivery of the bar design and experience.
Gordon Ramsay has always been larger than life; bringing boldness, warmth, and precision to everything he touches. Ramsay’s Kitchen captures that same bold spirit: a place where British heritage collides with American hospitality, and every moment is curated to ignite the senses.
At the heart of Oklahoma City’s vibrant Chisholm Creek development, our Dallas team brought the globally celebrated spirit of Gordon Ramsay’s hospitality to a dynamic American setting. Across a 7,060-square-foot space, we reimagined the approachable elegance of the UK’s Bread Street Kitchen, adapting it for the U.S. with refined British charm and local relevance.
Rooted in operational excellence and sensory storytelling, the restaurant sets a new benchmark for full-service dining design. Every element; from flexible seating zones to a theatrical open kitchen, is designed to achieve profitability and deliver sustainable commercial success while maintaining the iconic Ramsay essence.
The layout of Ramsay’s Kitchen was strategically designed to cater to diverse dining experiences, from intimate dinners to spirited celebrations, with zoned experiences that prioritize comfort and flow. At the core of the layout is the Ramsay Table: a centerpiece offering privileged views into the open kitchen, creating a rare sense of intimacy with the culinary craft.
An orchestrated customer journey from the grand entrance to the vibrant bar and into the restaurant ensures seamless flow, with intuitive wayfinding that invites discovery at every turn. The open theatre kitchen enhances guest engagement through live-action culinary artistry, intensifying the sensory experience with every plated dish, from Ramsay’s signature Beef Wellington to regionally inspired favorites.
British craft is layered throughout the interior design: the Union Jack stretched across the ceiling, the textured warmth of English tweeds, and the roaring lion holding court in the private dining room; every touch paying tribute to legacy while feeling unmistakably current.
In a brand where casual sophistication meets global excellence, Ramsay’s Kitchen Oklahoma City exemplifies Gordon Ramsay Restaurants’ mission to make fine dining more accessible without compromising on craft or character. Through brand strategy thoughtfully conceived, skillfully delivered, and community-connected, it transforms a meal into a memory, one crafted with soul and story.
This is hospitality at full throttle, a space designed not just to serve guests, but to move them.
Our goal was to design a space that feels both effortless and extraordinary — where every texture, material, and line invites guests deeper into the story. Ramsay’s Kitchen embodies that balance: timeless British elegance blended seamlessly with the vibrant energy of the local community. It’s a place where guests can truly feel connected to Gordon Ramsay and the craft behind every plate.
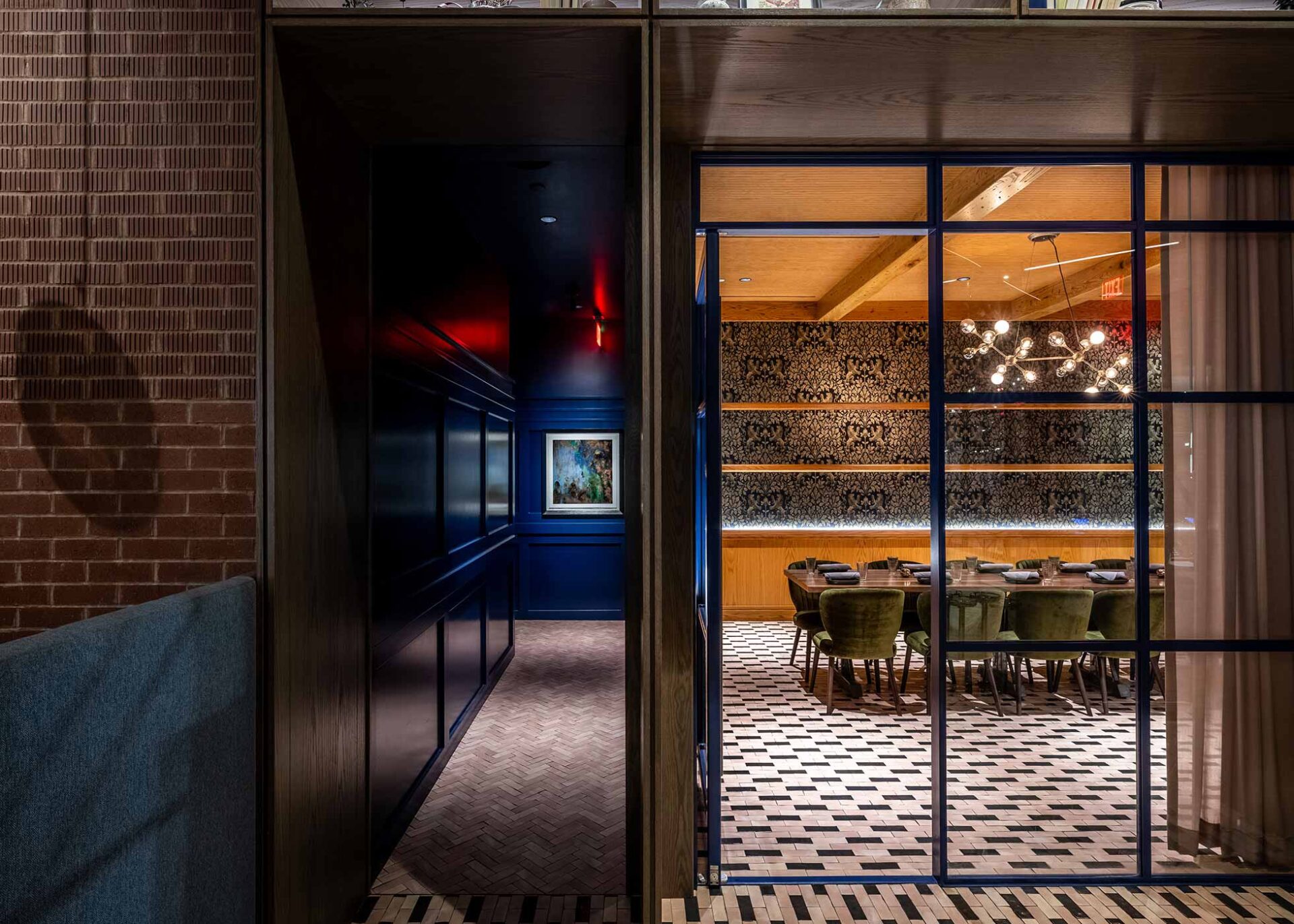
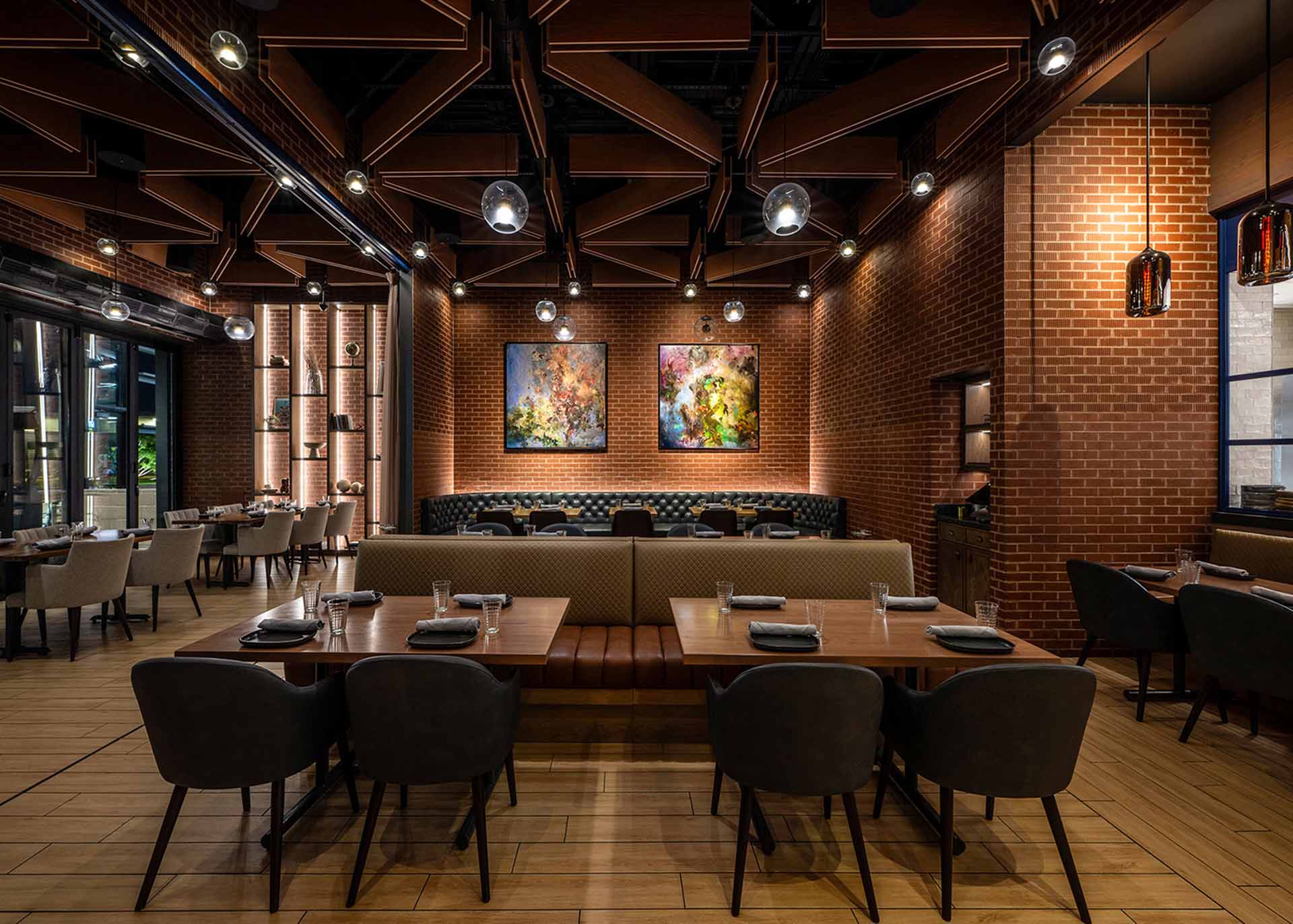
New trends in hospitality speak to the need for flexible seating addressing group’s various needs. Ramseys Table delivers just that – a hallmark of true hospitality.
The team were outstanding to work with in all respects. I sincerely appreciate the dedication and expertise of such a talented and experienced group. The design creativity, completeness of all plan documentation, and timely CA support helped us deliver beautiful spaces on time and on budget. I thoroughly enjoyed working with Harrison and will gladly partner again for future development projects.
Project snapshot
Related projects
Let’s create something unforgettable
Fuelled by knowledge and imagination, we are driven by our ambition to evolve hospitality brands.
