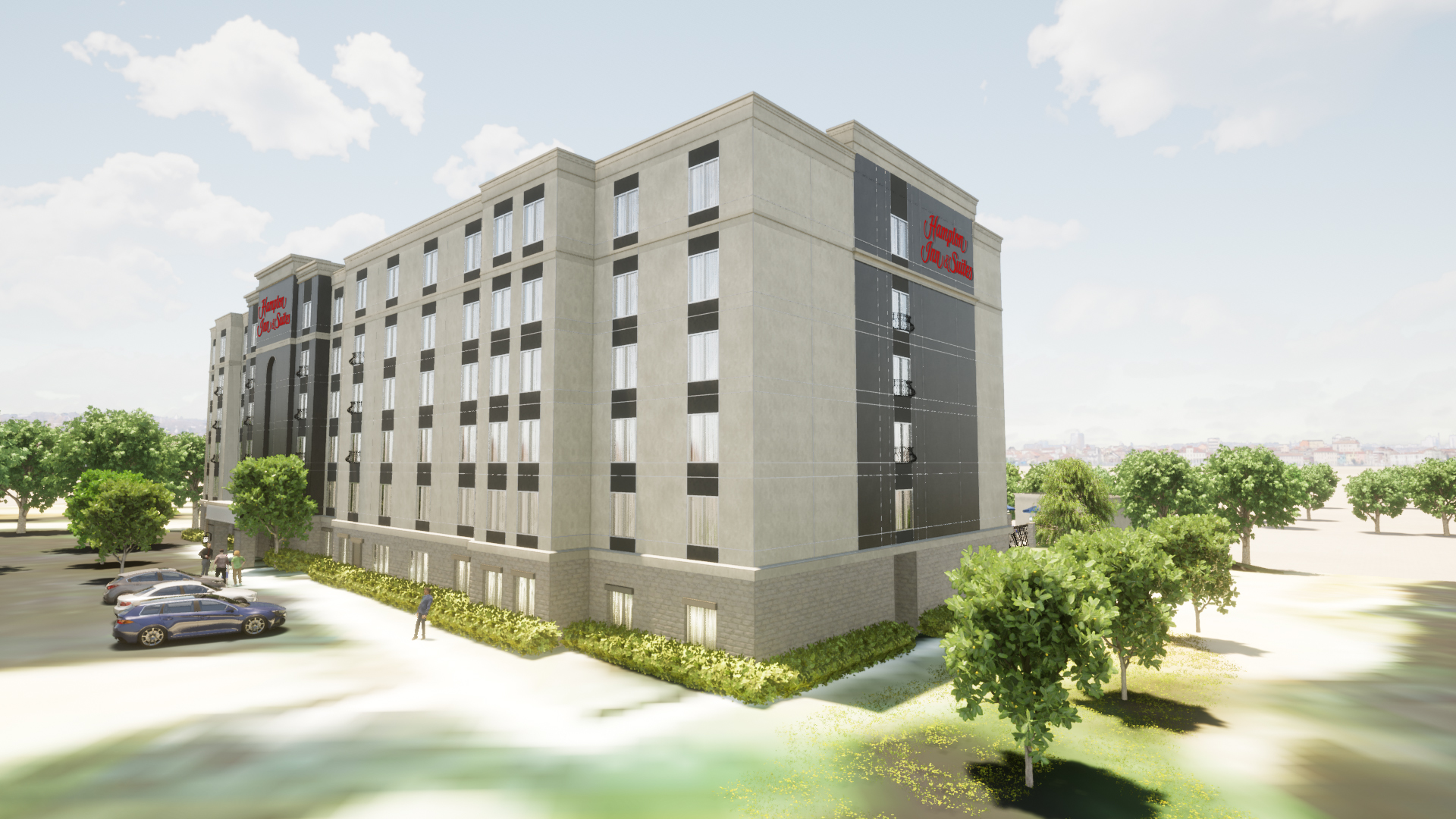What are Technical Working Drawings?
On receipt of client approval and sign off of the concept and schematic designs the next stage would be to produce a set of technical drawings that are in accordance with your design specifications.
Fit-out contractors require a level of detail to enable construction work.
The construction works can be either off-site fabrication works or physical building works onsite both of which need Technical Working drawings to control the output.
We can provide all the necessary onsite documentation for the project.
Why are Technical Working Drawings important?
These are important and require a level of detail that eradicates any interpretation of the concept and schematic designs.
All construction work has its own set of challenges, however, with a set of fully dimensioned technical drawings any potential issues that may arise can be tackled with improved certainty to achieve the ultimate goals of the project.
Health and Safety issues together with on-going operational maintenance matters form part of the technical considerations too.
We can assist you with tender coordination.
How Harrison Manages Technical Working Drawings
Harrison has a team of experienced Architectural CAD technicians/Architects who work closely with the Interior Design team.
They ensure the concept and schematic designs are converted to compliant construction details enabling Local Authority, Landlord approvals etc. Design Team Meetings form an important part of this stage and these meetings include the wider design team together with Harrison’s own internal meetings.
Contact Harrison at [email protected] if you need expert Technical Drawings or any of our other services.
