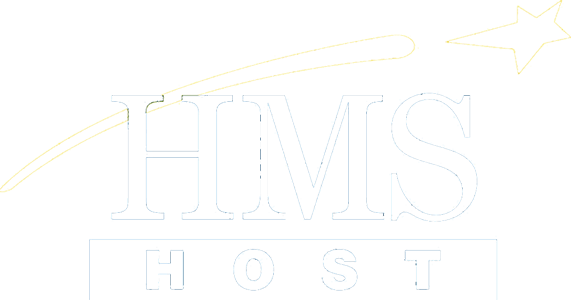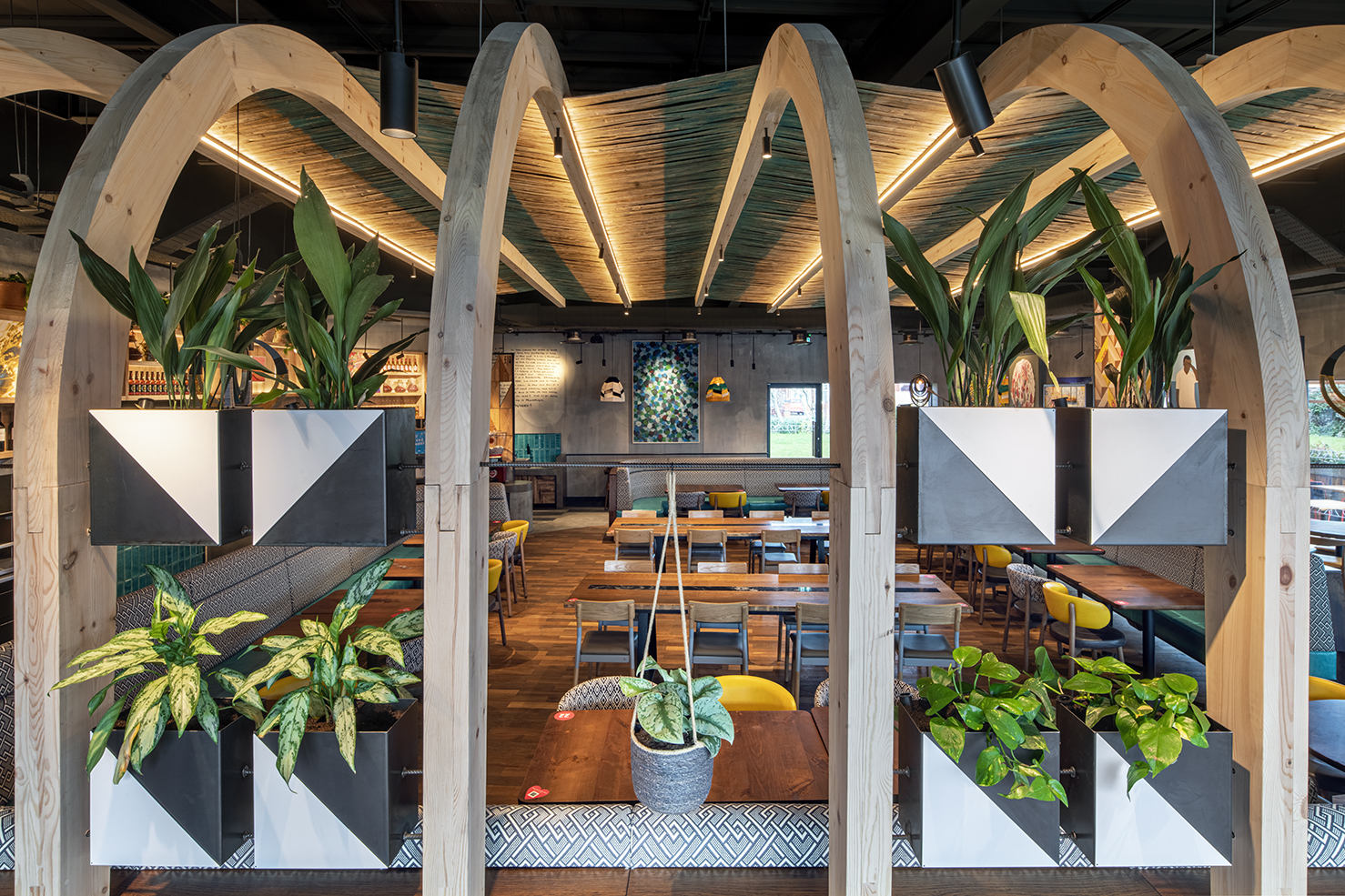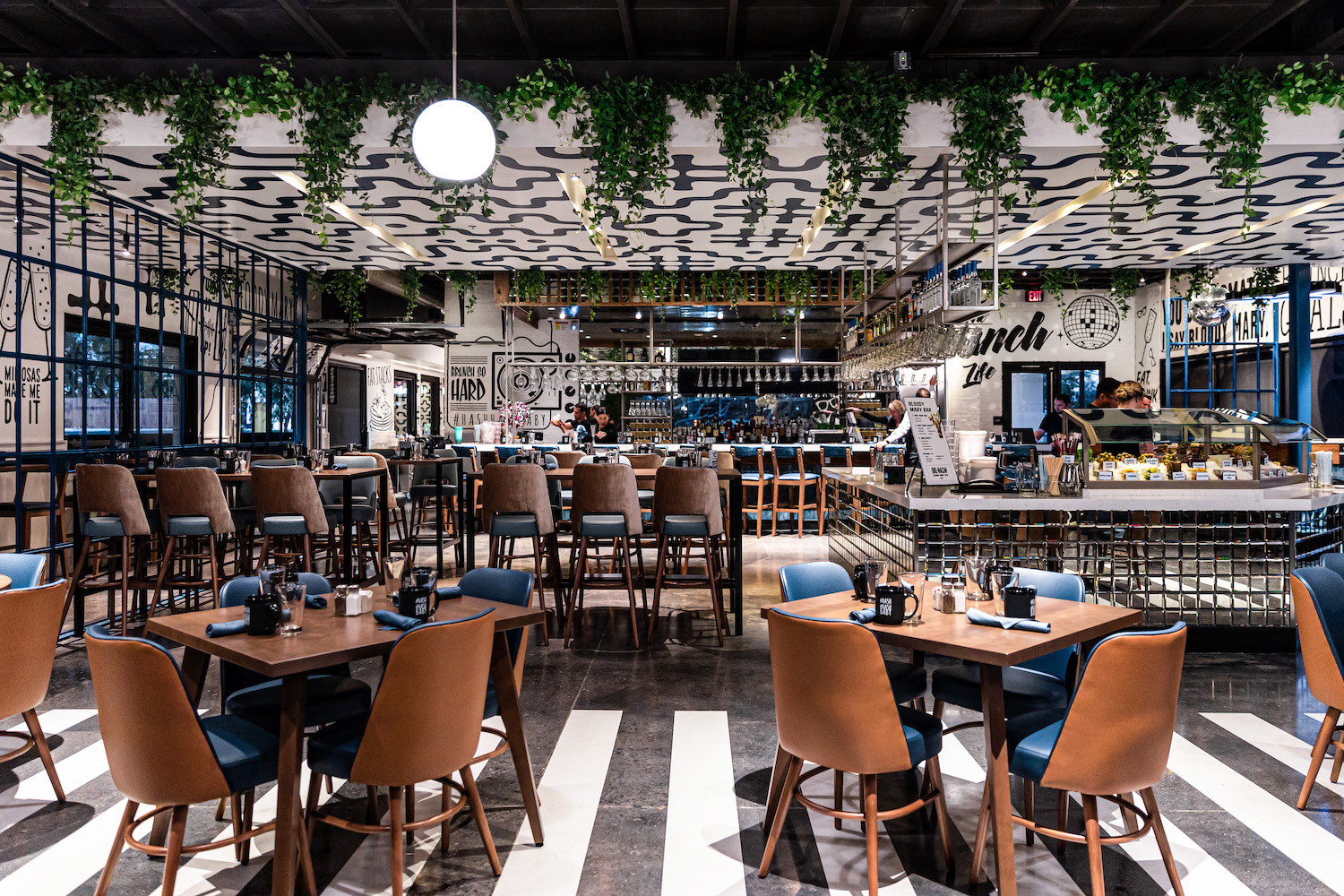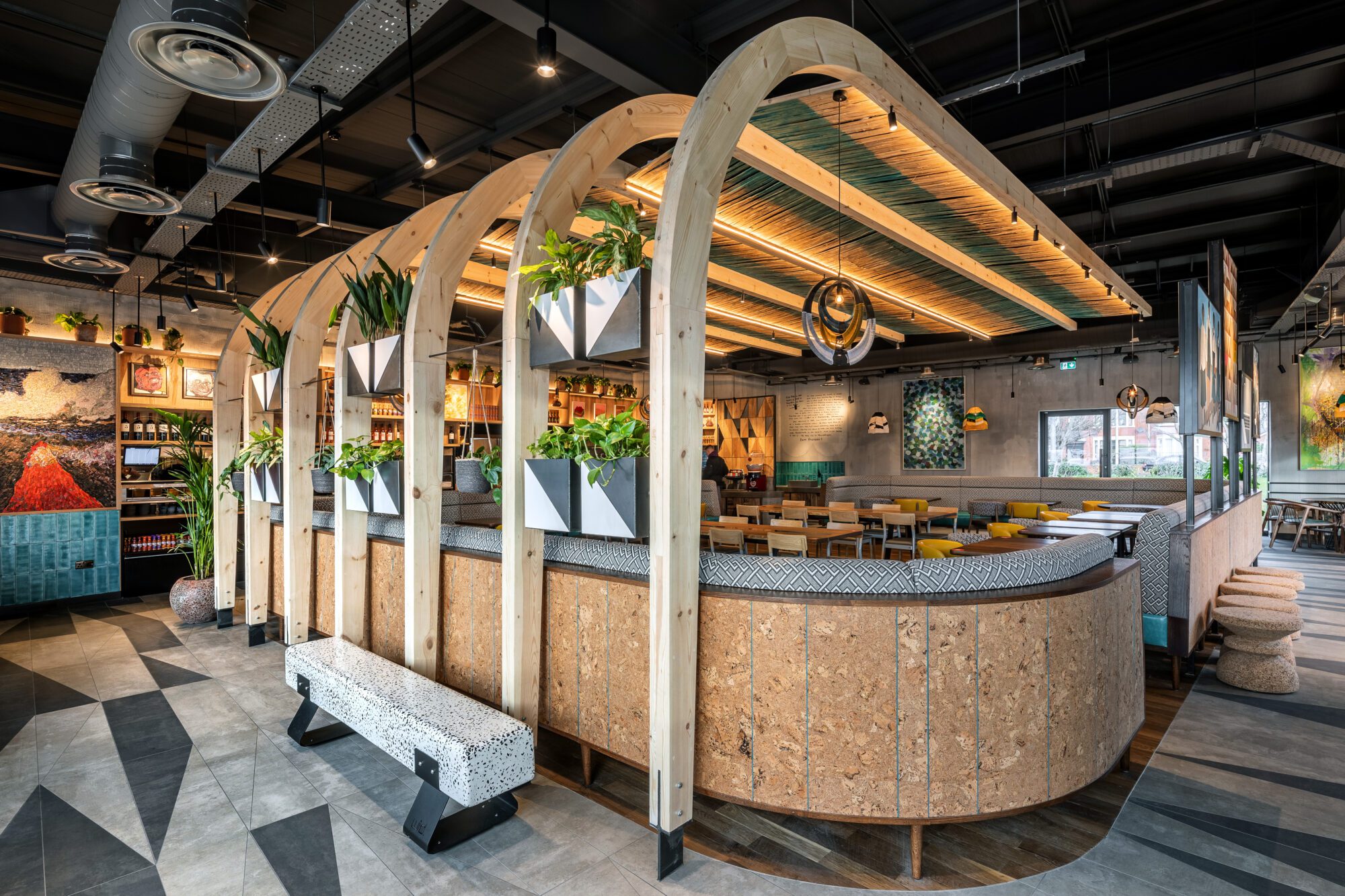At the Construction Documentation stage, we will develop your general arrangement plans to include all spatial requirements, color scheme, and select and specify finishes, wall coverings, fabrics, furniture and create a detailed drawing package. As part of this process, we will develop all joinery and millwork details. Harrison shall coordinate all MEP, structural and kitchen system design to develop an all-encompassing set of Construction Documentation to build the project.
Recent Projects:
Trusted by the world’s leading brands:



















Have a project? Let’s chat!
We have a global presence with offices in:
Sectors we specialize in:
Harrison is a specialist in hospitality, leisure & entertainment and restaurant sectors, offering tailored solutions and expertise to drive success in these industries.
Proven track record of success:
6000+
Projects
30+
Years’ Experience
20+
Countries Served
What else do we do?
We’re an award-winning agency:








