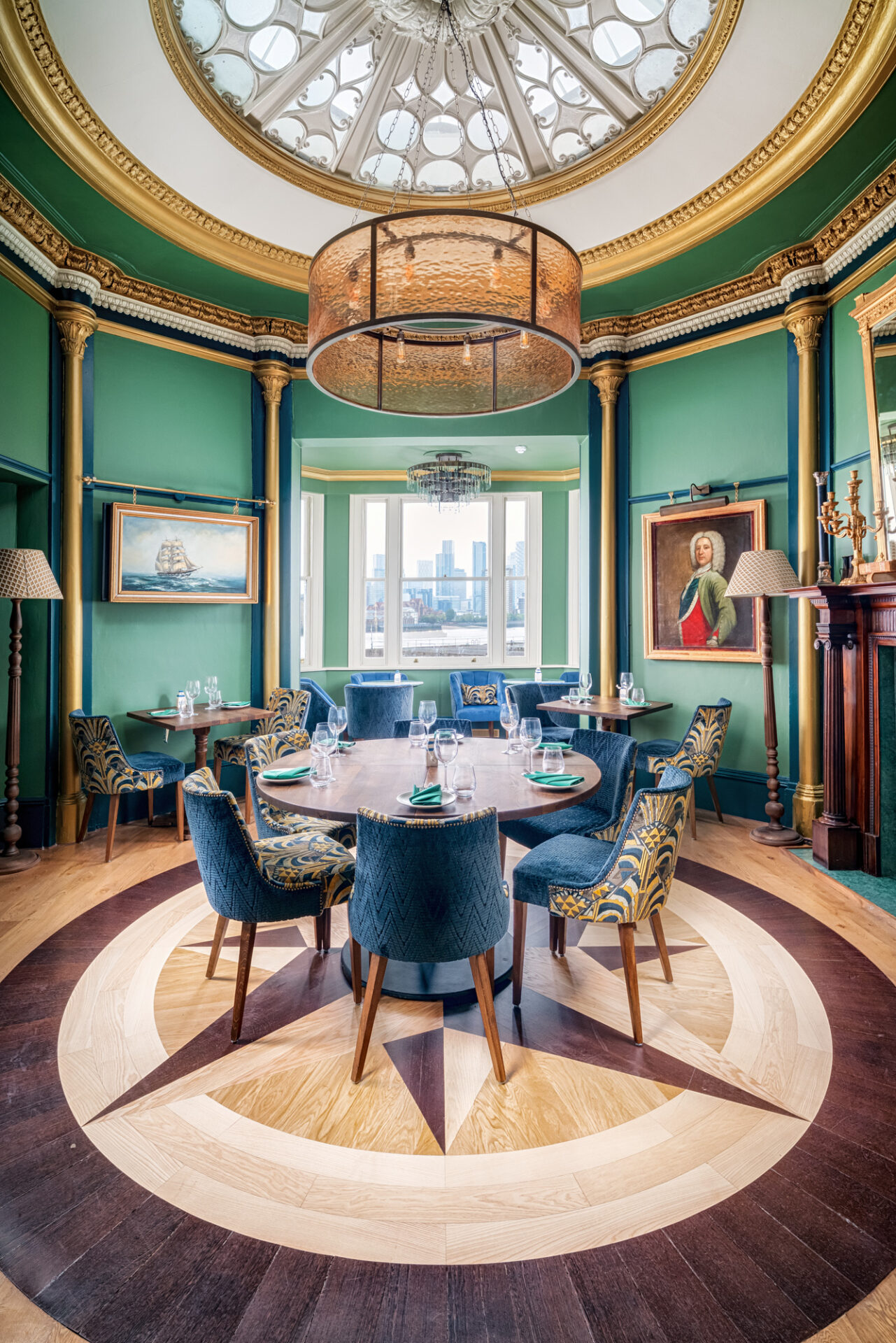
Enderby House, Greenwich
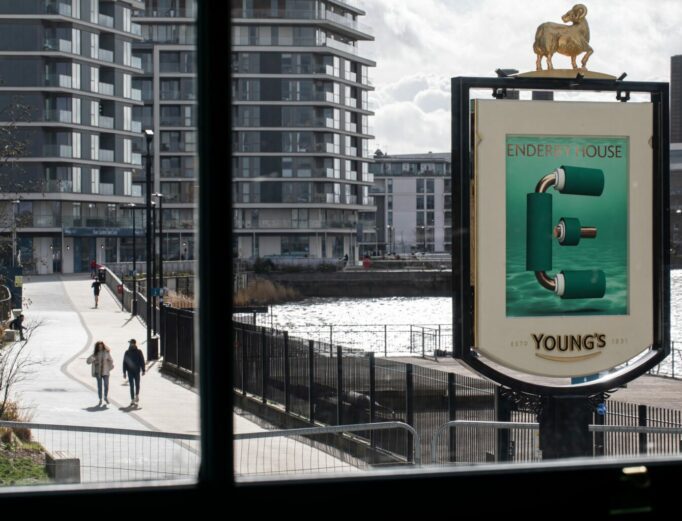
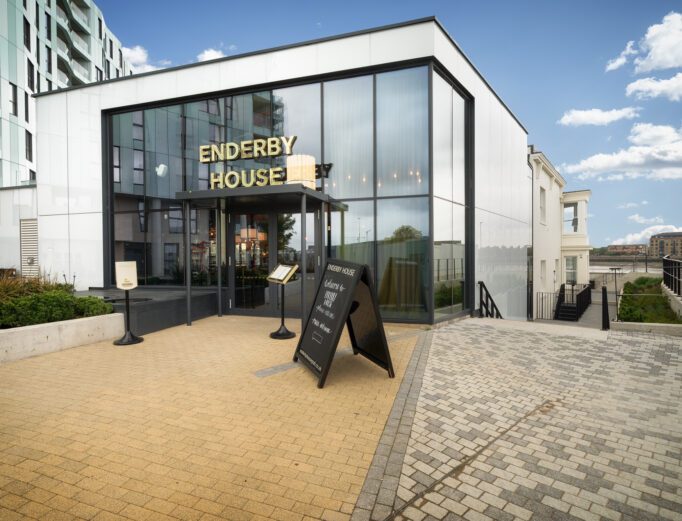
The property consisted of two separate buildings which required extensive alterations to integrate the space, as well incorporating a new modern glass box extension. A key design challenge was to ensure that the integrated buildings were sympathetic to existing architecture and how we tied the design of the rooms together while also giving them an individual feel. A further challenge was the design of effective mechanical solutions for ventilation, kitchen extract and disabled access within a listed environment.
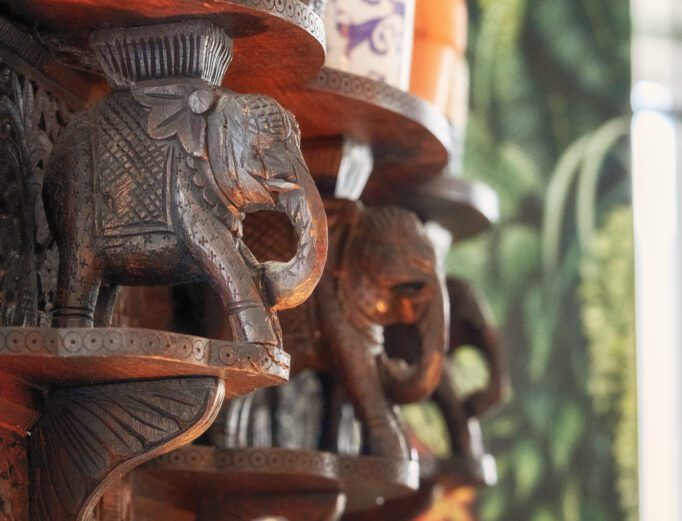
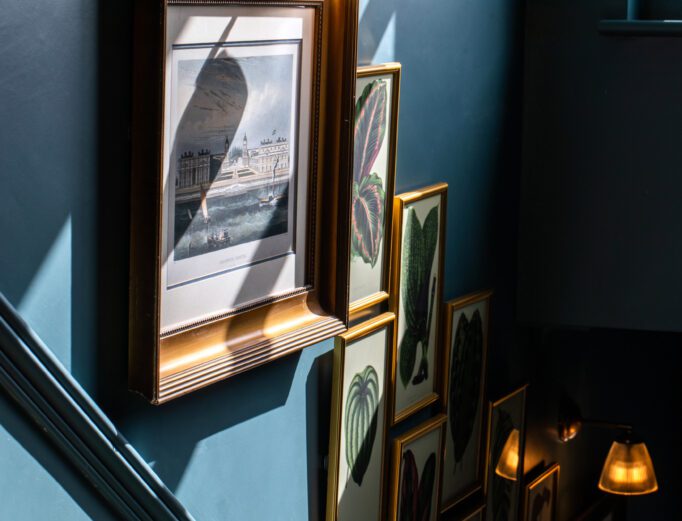
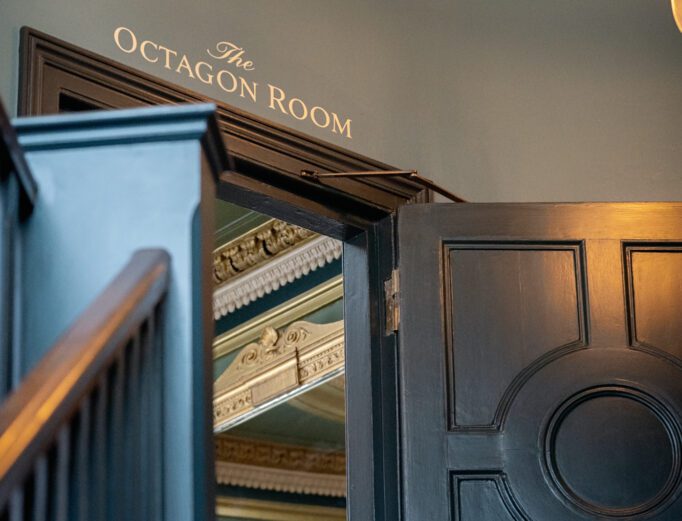
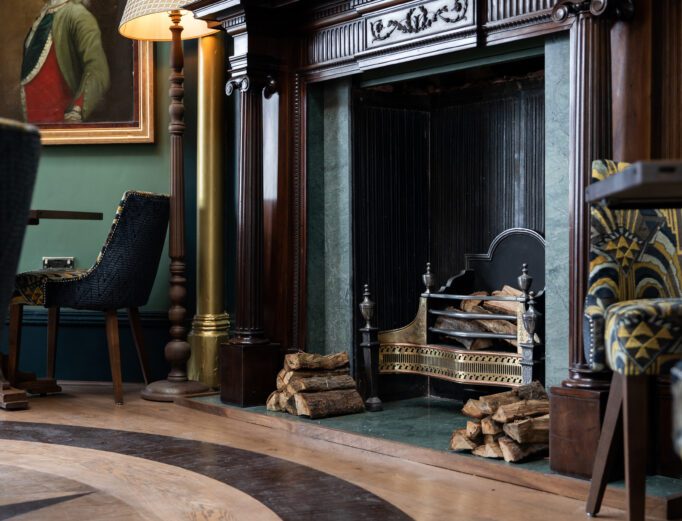
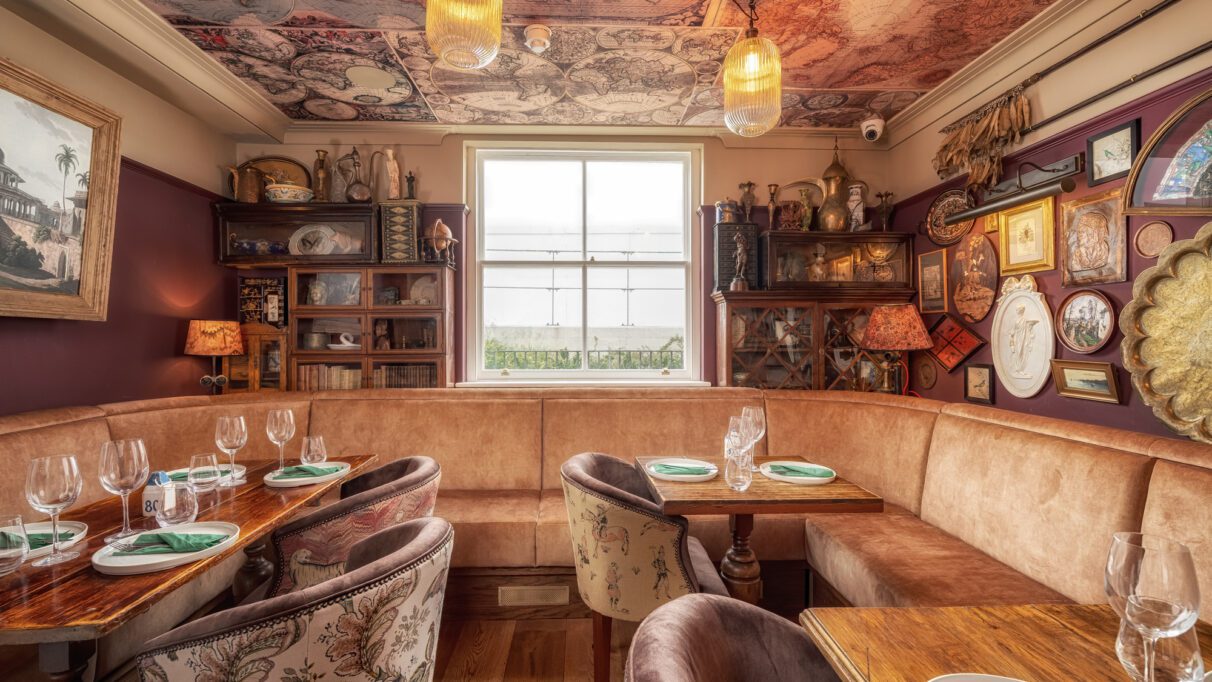
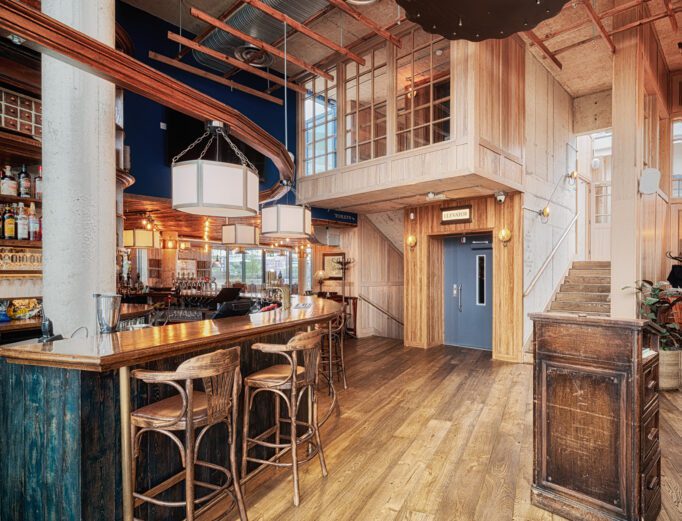
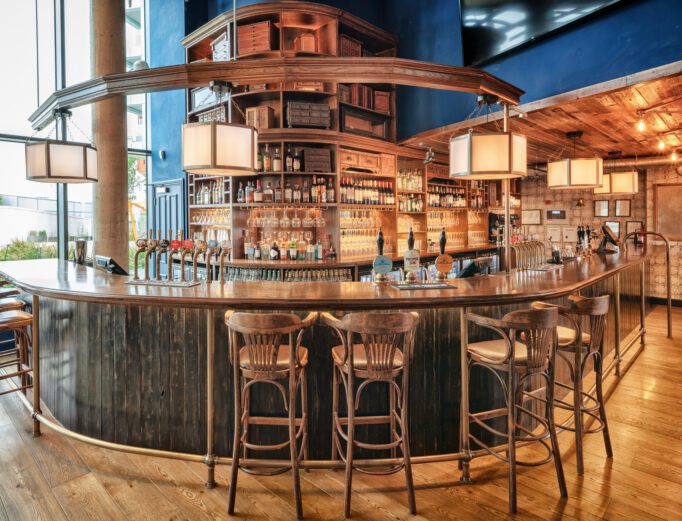
Our design delivered a number of distinctive designs across three floors. On the lower ground floor, we integrated a new kitchen area with glazed panels for clear customer vision. An atmospheric Victorian corridor with a patterned tiled floor finish and raw concrete walls linked the toilets & private dining rooms. Existing finishes were left in their raw state, to contrast the timberwork to tile feature on the staircase and balustrade with glass light pendants creating a warm glow, whilst artwork and fittings depicted the manufacture of rope and references to the Enderby & Sons company. Strong, rich green and monochrome finishes all inspired by the Victorian era gave a sense of opulence, as did the use of boId wallpapers to add vibrancy and interest. Subtle references to the industrial history with the use of heritage paint finishes, balanced with quirky artwork, seat upholsteries and feature rope lighting.