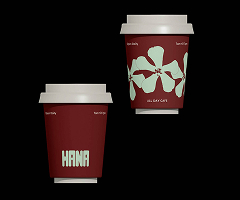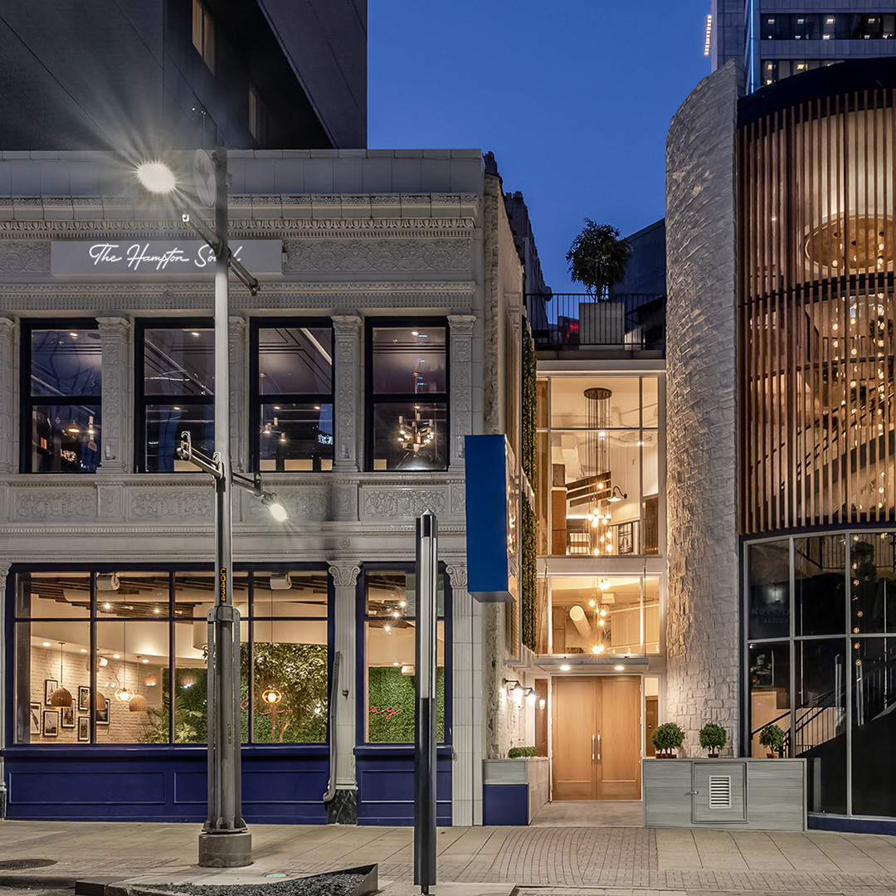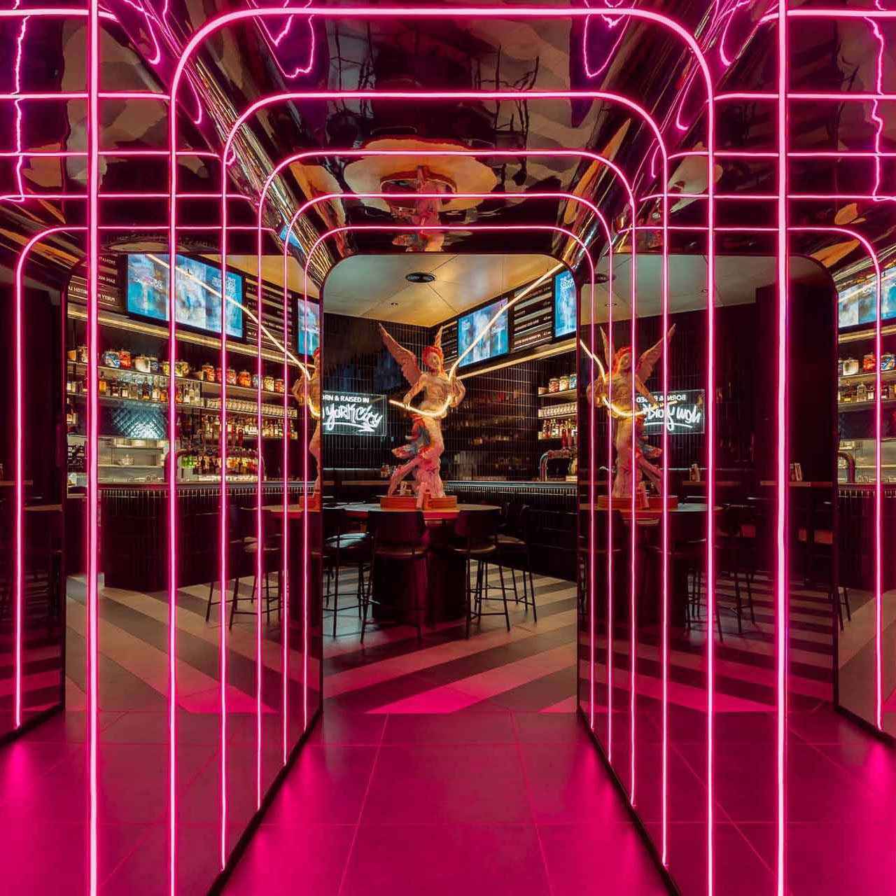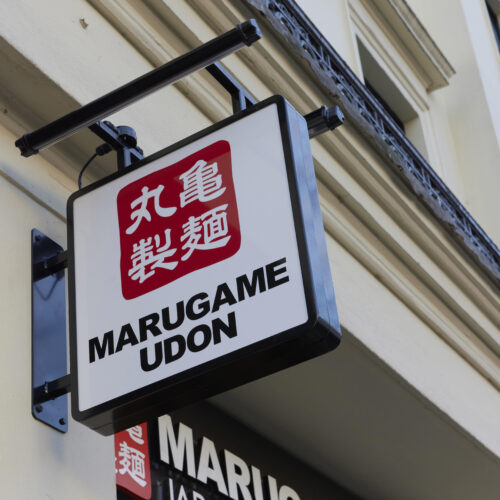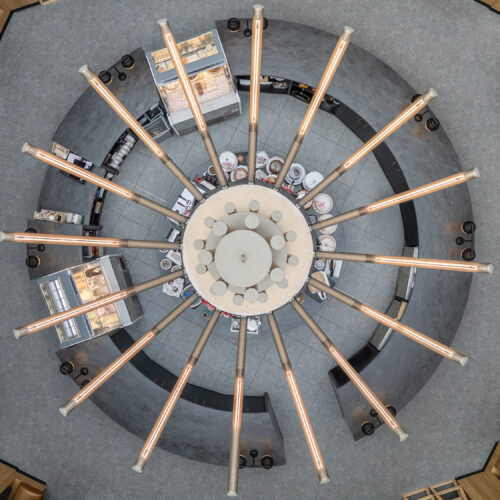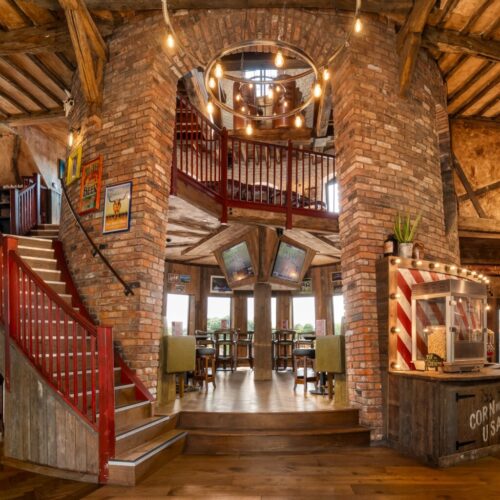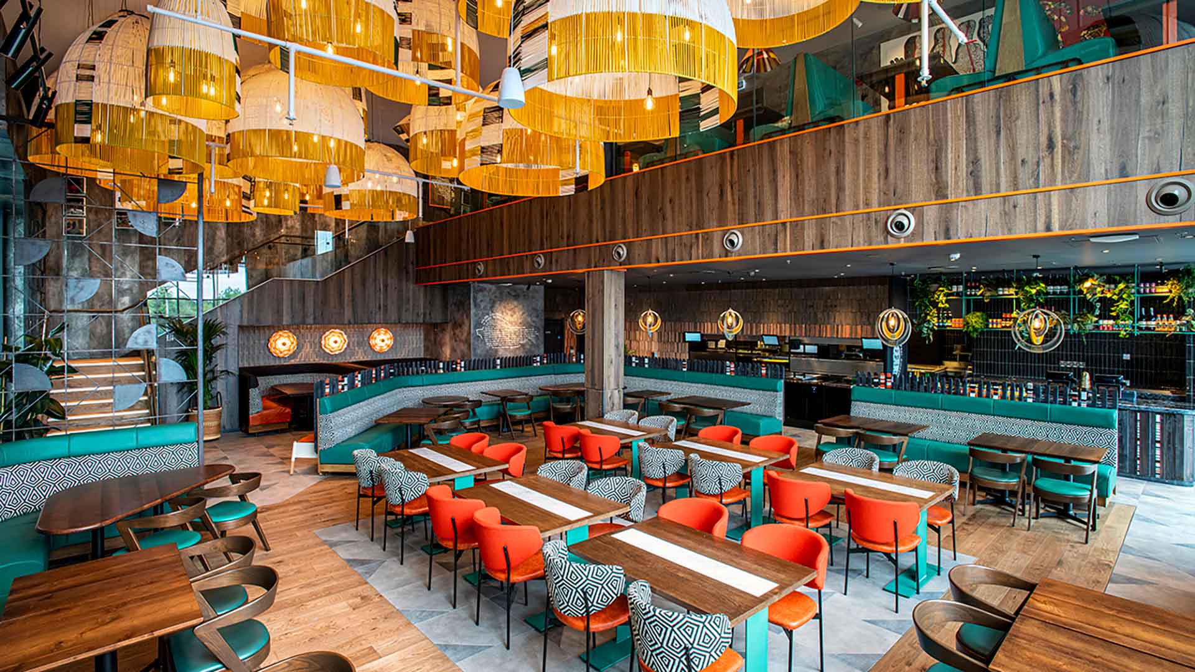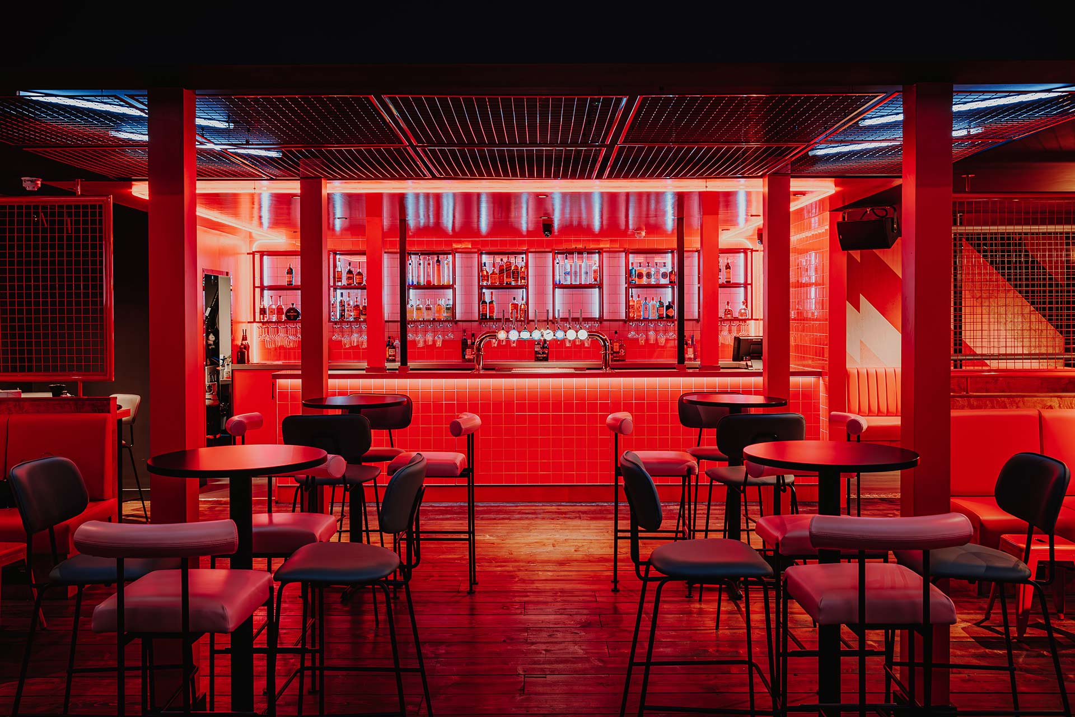
Redefining competitive socialising

Driven by innovation, we transformed a vacant unit into a dynamic social hub, seamlessly blending gaming and entertainment.
A Concept Rooted in BoxPark’s DNA
With an open brief and close collaboration with the Boxpark team, our studio led the concept design process, drawing on brand understanding and strategic insight. The goal: to craft an immersive environment that aligns with Boxpark’s urban DNA while unlocking the full potential of the space.
The design language is intentionally bold bridging industrial-chic aesthetics with BoxPark’s vibrant brand energy. A dynamic diagonal light wall, bold graphic treatments and tactile materials – mesh, plywood, and concrete – layer warmth into the raw framework. A double-height mural and eye-catching feature wall draw attention to the mezzanine, encouraging exploration.
A New Chapter in Competitive Socialising
Playbox represents a new chapter in competitive socialising design where functionality meets exploration. Every detail has been carefully considered to inspire guests to connect with each other and friends, whilst stimulating the senses at the same time.
Spaces today need to engage consumers on multiple levels. While the competitive socialising aspect of PLAYBOX may be the element which initially draws people in, everything else needs to fall perfectly in place to keep consumers in the venue for the long-run. The games need to be fun and engaging but not overly challenging, the bar easy to access, and the food offering strong enough to keep you in the venue. That being said, the needs of today are not necessarily the same needs of tomorrow, which is why we built flexibility into the design. PLAYBOX as a venue can adapt and flex as the business evolves to ensure it stays relevant and resilient in an ever-changing hospitality market.

A double-height mural and eye-catching feature wall draw attention to the mezzanine, enhancing flow and flexibility.The design is a masterclass in blending bold aesthetics with practical, high-impact spaces.

The unique design blends bold aesthetics with practical, high-impact spaces.

Related projects
Let’s create something unforgettable
Fuelled by knowledge and imagination, we are driven by our ambition to evolve hospitality brands.
