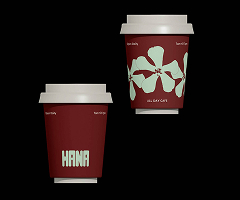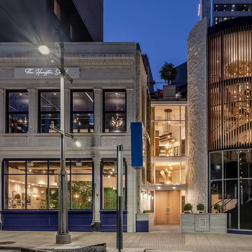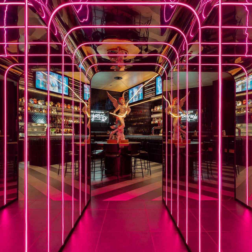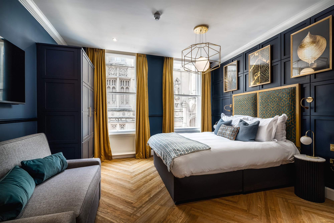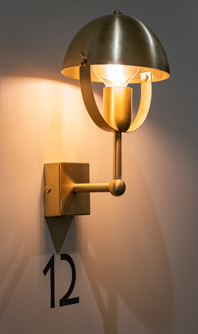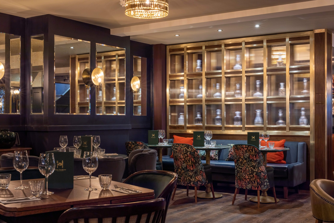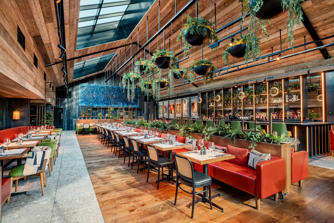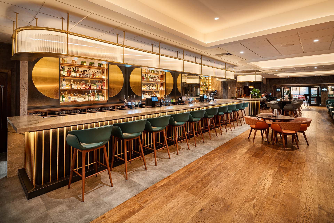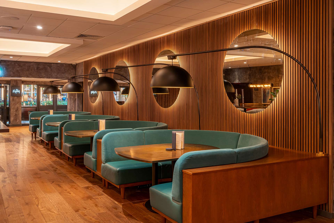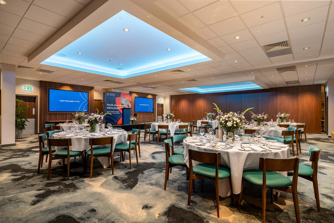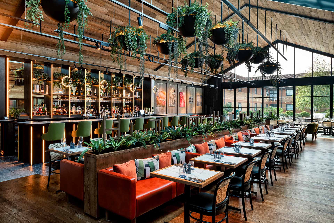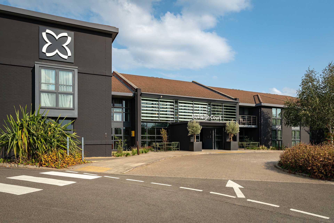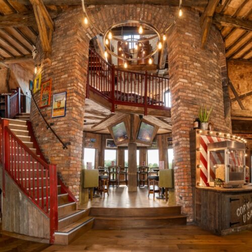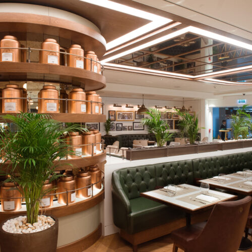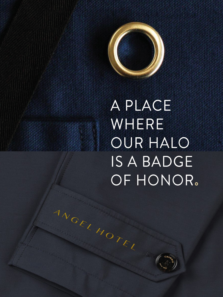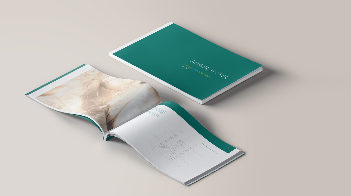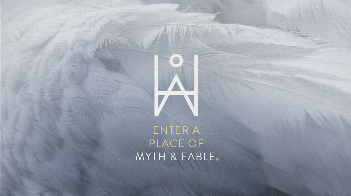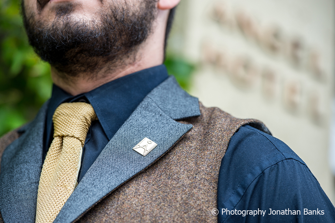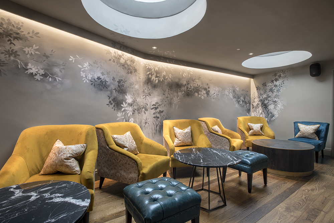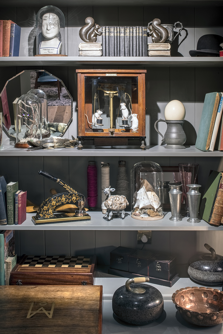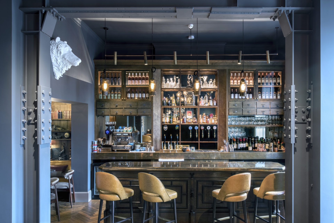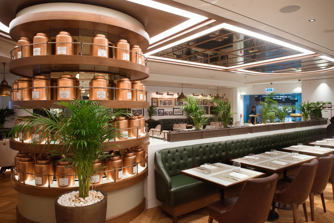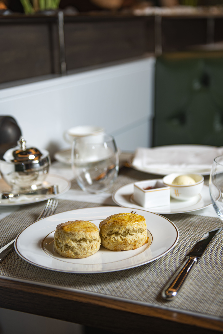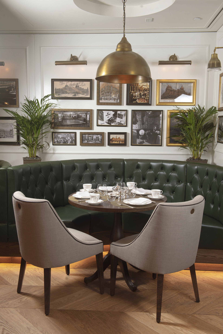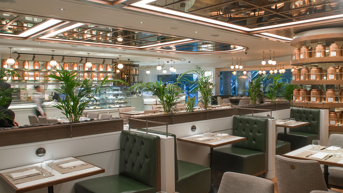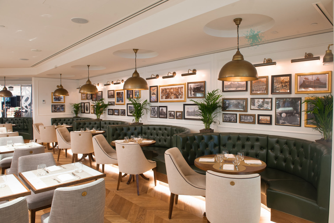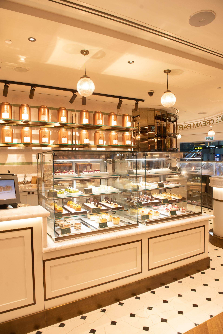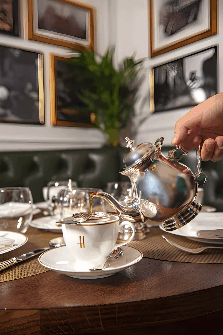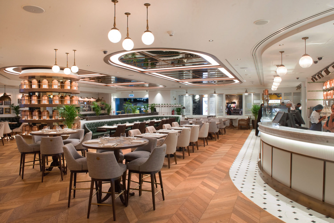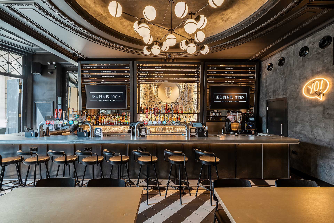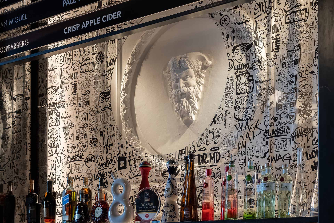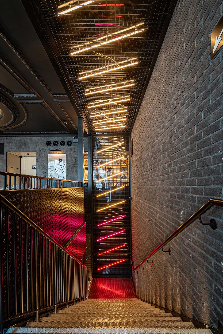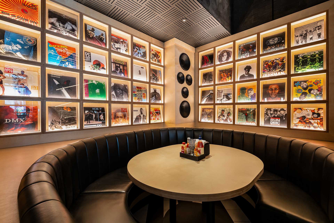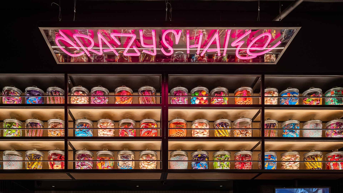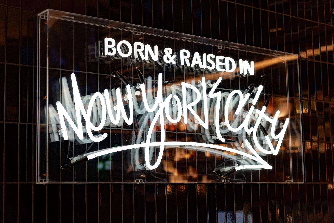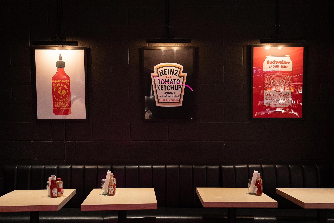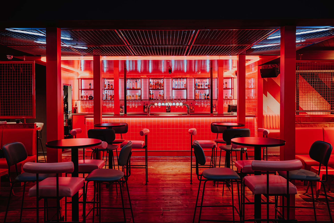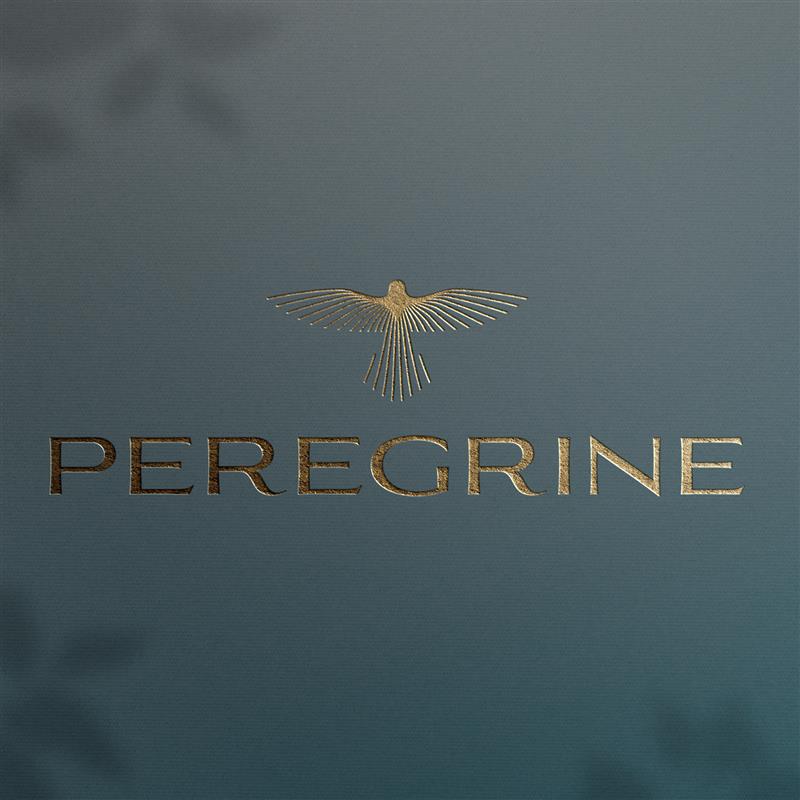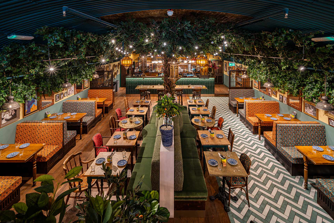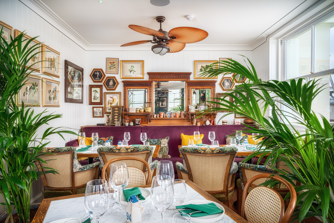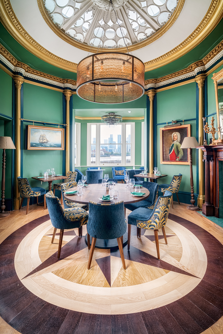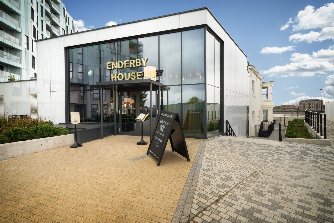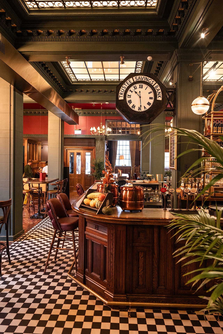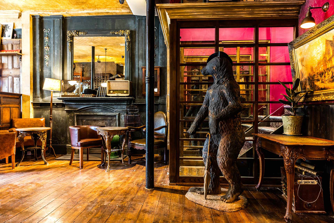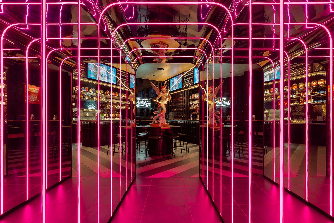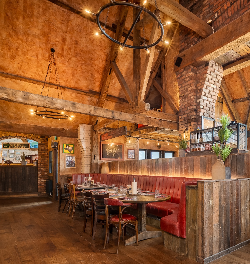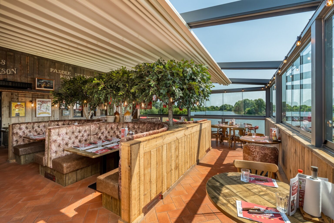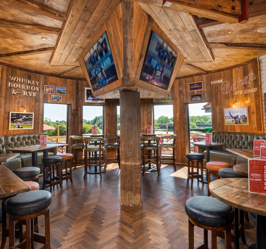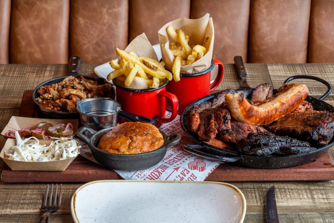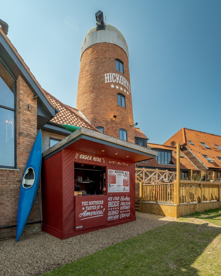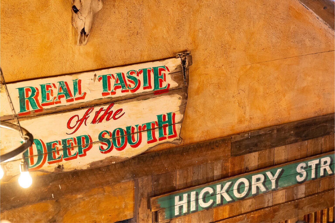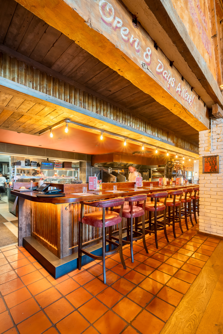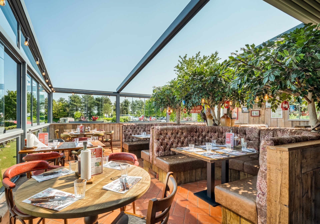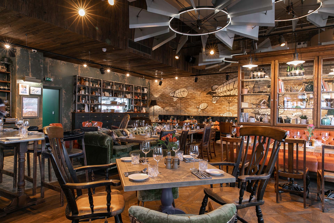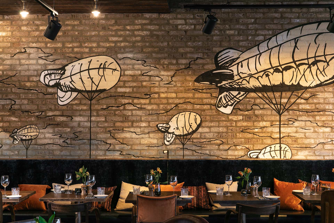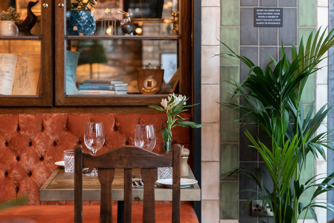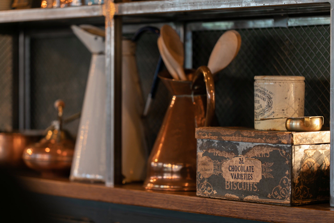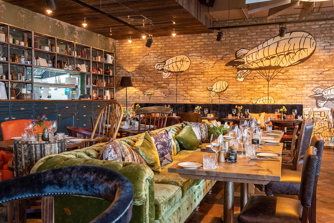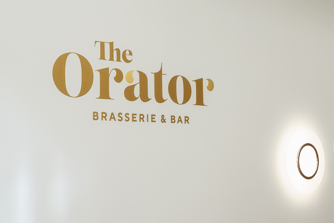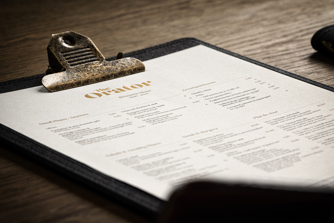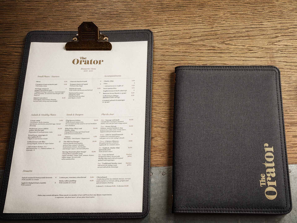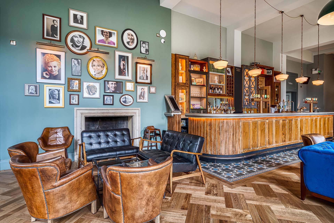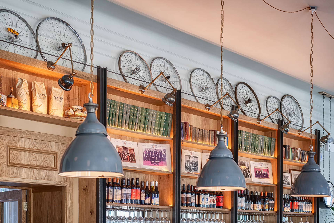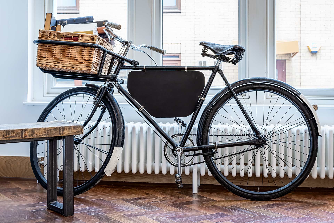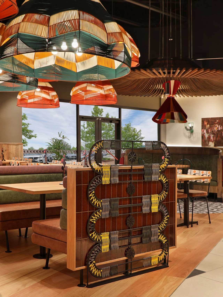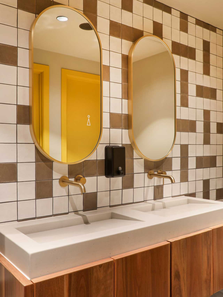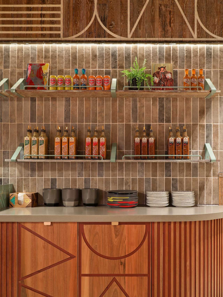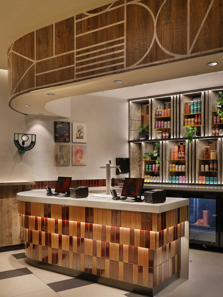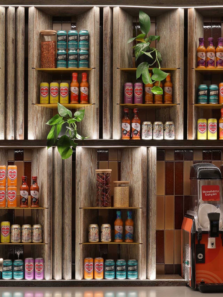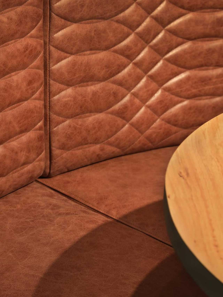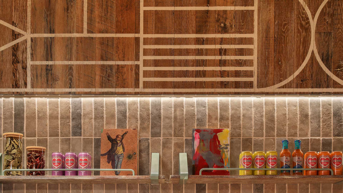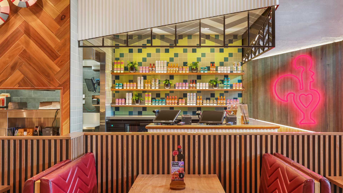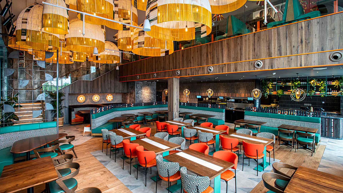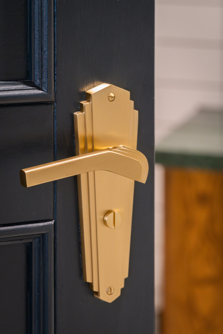
A new era of the Roaring Twenties," guided the narrative and interior direction, fusing Art Deco elegance with Bristolian charm

Heritage quirks made distinctive through smart space planning, clever detailing, and rich, characterful styling
Bedrooms
On the upper floors, previously derelict offices were converted into 19 bespoke boutique bedrooms. Each was shaped by its constraints — awkward footprints, heritage quirks — but made distinctive through smart space planning, clever detailing, and rich, characterful styling. No two rooms are alike, and all reflect the charm of the building’s eclectic past.
Despite having worked with Young’s & Co for 20 plus years, this was by far one of the biggest projects we have worked together on. We are immensely proud of what we have achieved. We feel we have showcased the rich history of the building itself and brought it back to its full potential. Each piece of furniture, design, and little details are selected to add to the character of the building and bring out the art deco feel it once captured so well.
Previously a tired sports bar with an underused cinema, this Grade II-listed building in central Bristol has been reimagined.
Related projects
Let’s create something unforgettable
Fuelled by knowledge and imagination, we are driven by our ambition to evolve hospitality brands.
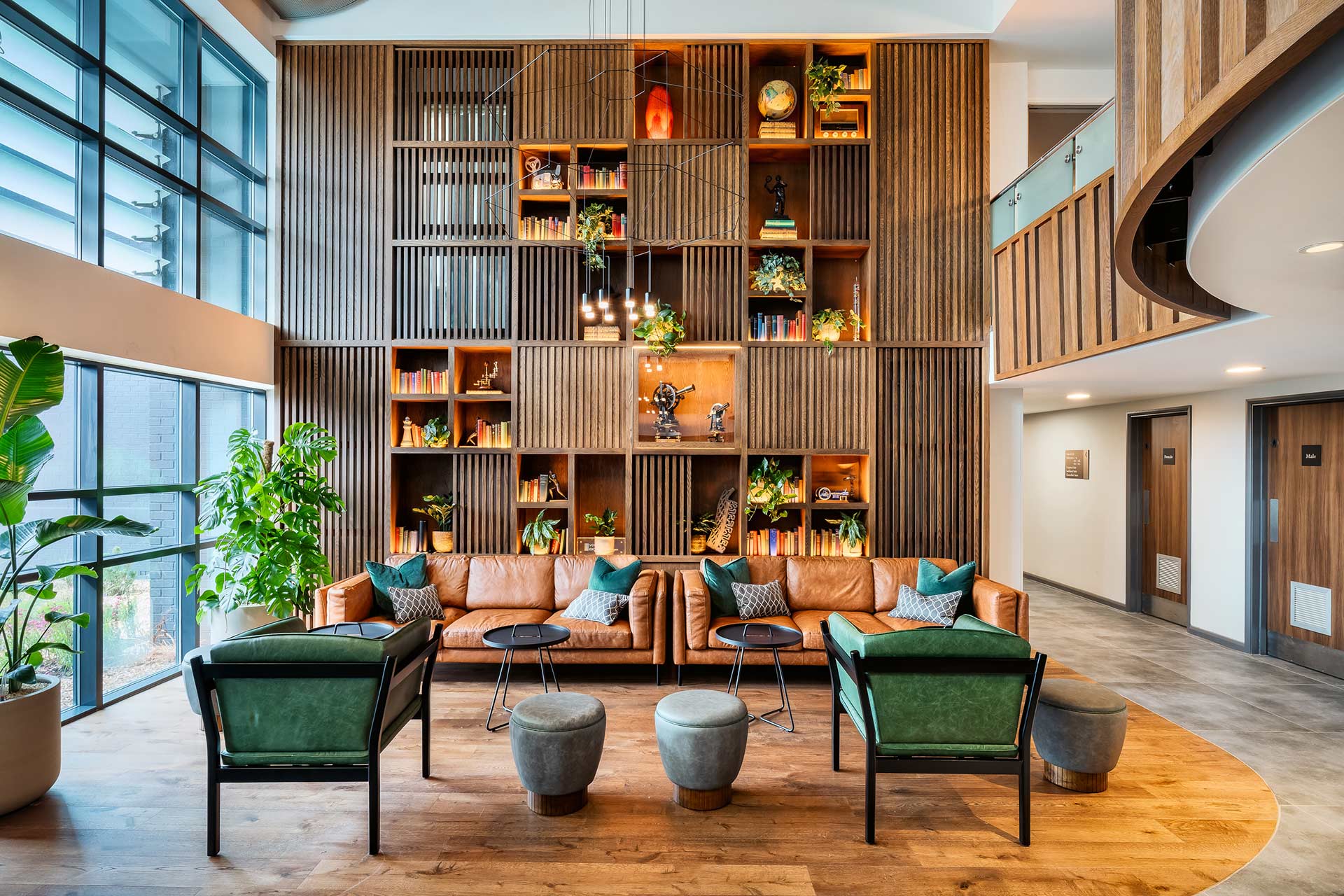
The reception feature wall tells the stories of and celebrates the different specialisms which can be studied at the university.
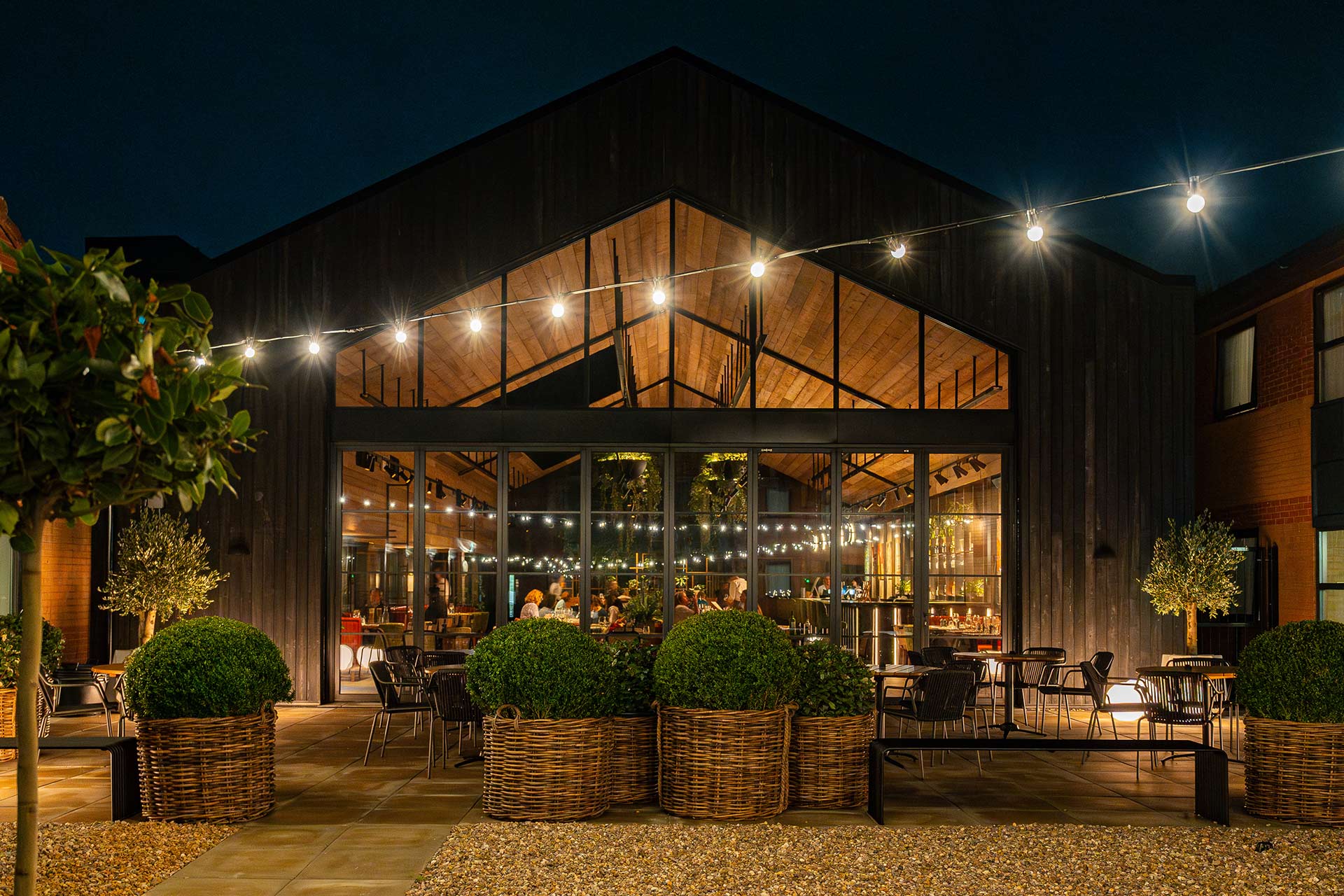
A spectacular new restaurant extension, Fifty The Street, has created a truly iconic destination that appeals throughout the whole day.
Transforming Loughborough’s Premier Hospitality Destination
The challenge: to create a destination that transcends the traditional hotel and conference centre functionality – by fusing commercial opportunity with creative interior design and emotional storytelling. Our goal was not just to redesign a space, but to reframe the guest experience.
Drawing from the university’s twin legacies of engineering precision and fine art heritage, we approached the project as both scholars and creatives—blending form and feeling to reveal a masterclass in thoughtful brand strategy and brand design.
Five Distinct Spaces, One Cohesive Narrative
The result is a collection of five distinct yet harmonious spaces, each one crafted with purpose and layered storytelling. At the heart is Fifty the Street, a bespoke architecturally-built restaurant, conceived by our in-house team—where curated materials, textures, and tones invite connection and a place to truly relax. In the new bar, circular motifs echo the elegant mechanics of engines and the fluidity of innovation, honouring Loughborough’s industrial past in design and technology.
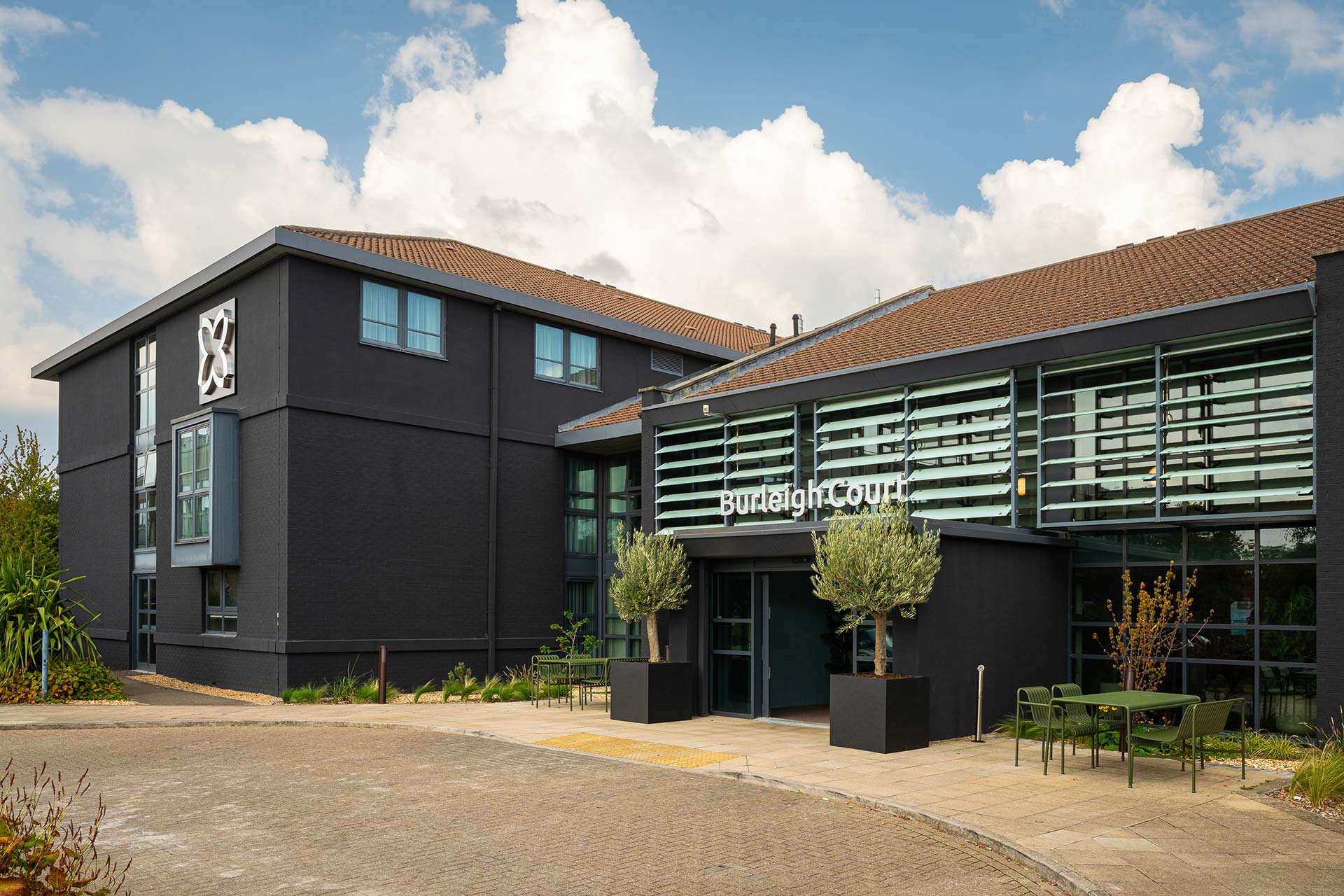
What was a simple and sympathetic architectural evolution of the fascia and entrance has really uplifted and heightened the sense of arrival.
Seemless and Welcoming Guest Arrival
The Reception has been reimagined as a seamless, intuitive welcome. Self-check-in technology is wrapped in warmth and underpinned by an environment that feels both intelligent and human. Throughout, refreshed signage and wayfinding do more than direct; they quietly guide, empowering guests with clarity and confidence.
Every Element Designed for Engagement and Ease
Every design detail at Burleigh Court is intentional, turning each space into a conversation. The result is a living narrative—one that invites guests not only to rest, but to engage with a deeper current of progress. This is no ordinary stay. It’s a quiet transformation—where exceptional customer experience is now truly second nature.
When approaching the brief for Burleigh Court, we wanted to seamlessly blend together the academic heritage of the university and bring contemporary design to the forefront. We are proud to have delivered the final product which is very close to what was originally visualised.
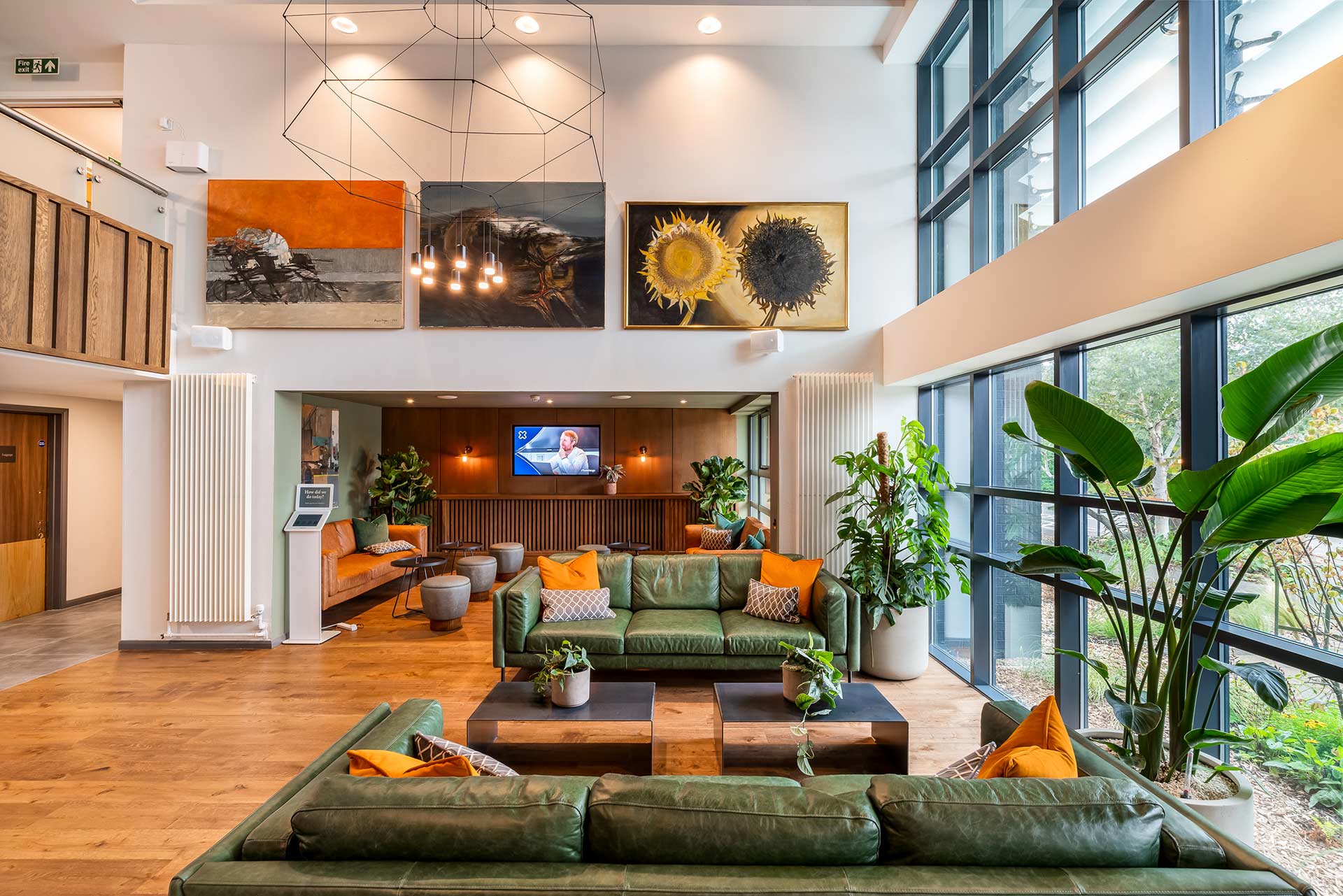
Harrison have truly been a great partner and I’m fortunate to have worked with them throughout the process. They have helped me and the business make the right decisions which has led to a hotel we’re all proud of. We are looking forward to working with them again, and this is entirely due to their professionalism, the people, and the quality of the job they delivered.
Related projects
Let’s create something unforgettable
Fuelled by knowledge and imagination, we are driven by our ambition to evolve hospitality brands.

This is not just a hotel to redesign — but a story to retell.
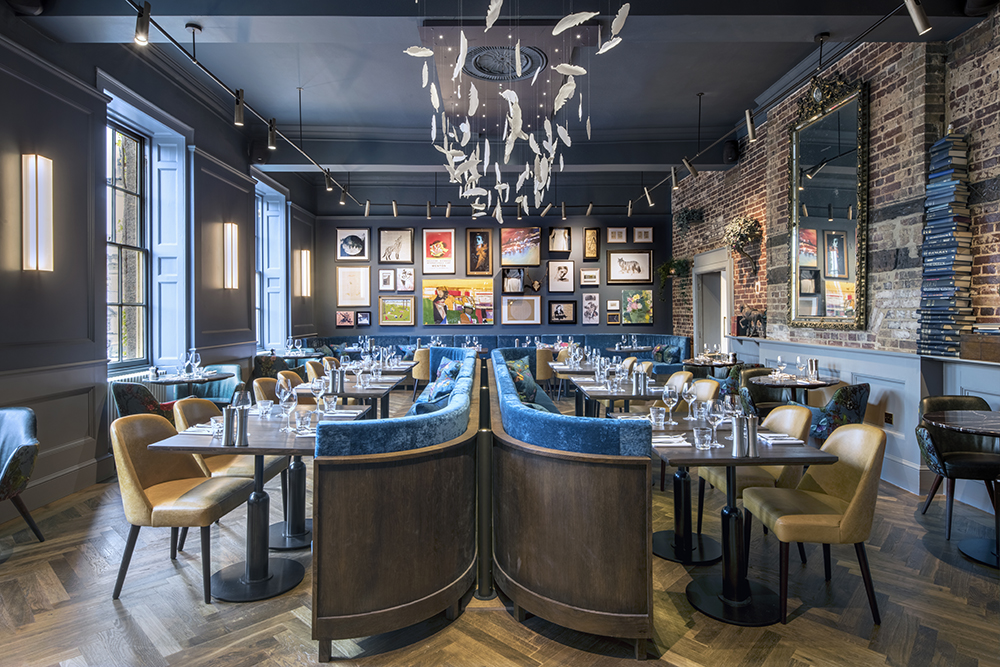
The once separate bar and dining room are now a seamless hybrid — elegant but relaxed, rich in texture, and made to move effortlessly with modern guests. It’s a place that feels curated, but never contrived.
Repositioning and space redefinition
Following a complete rebrand and space redefinition, the entire guest experience is now underpinned by a distinctive brand essence of ‘fables and tales’ – this has formed the foundation for all the creative decisions made for the hotel’s interiors and brand touchpoints. The links with storytelling and fiction has lent the new environment with a sense of escapism. The hotel has established a new foundation of authenticity and substance that gives it a clear unique selling point and a newfound international appeal .
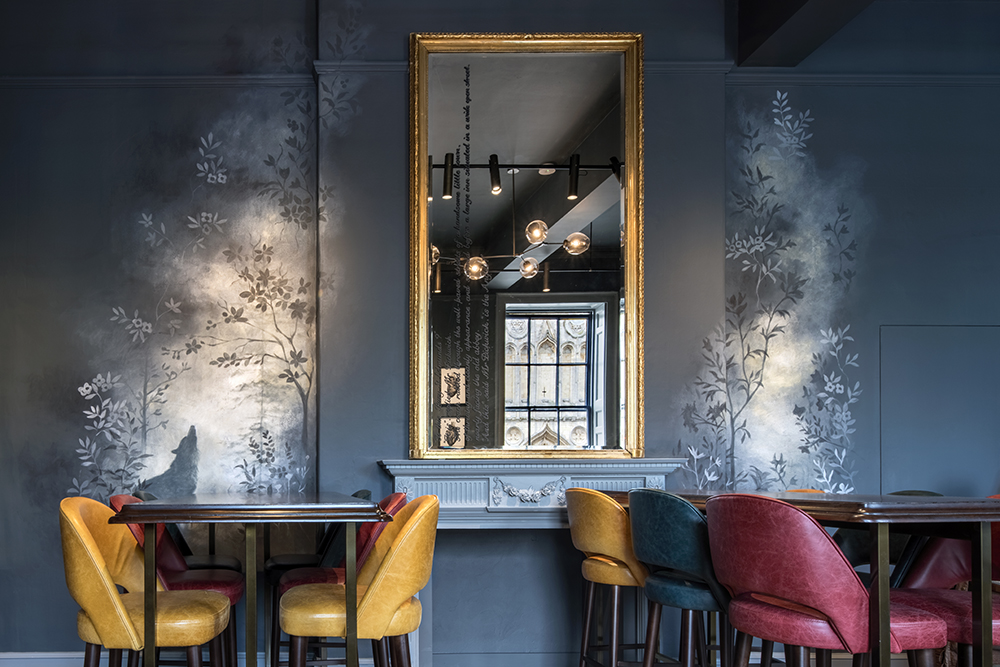
We are confident that our new look and feel has both impressed returning guests and made the Angel Hotel a genuinely unique destination for guests coming from further afield.

Let’s create something unforgettable
Fuelled by knowledge and imagination, we are driven by our ambition to evolve hospitality brands.
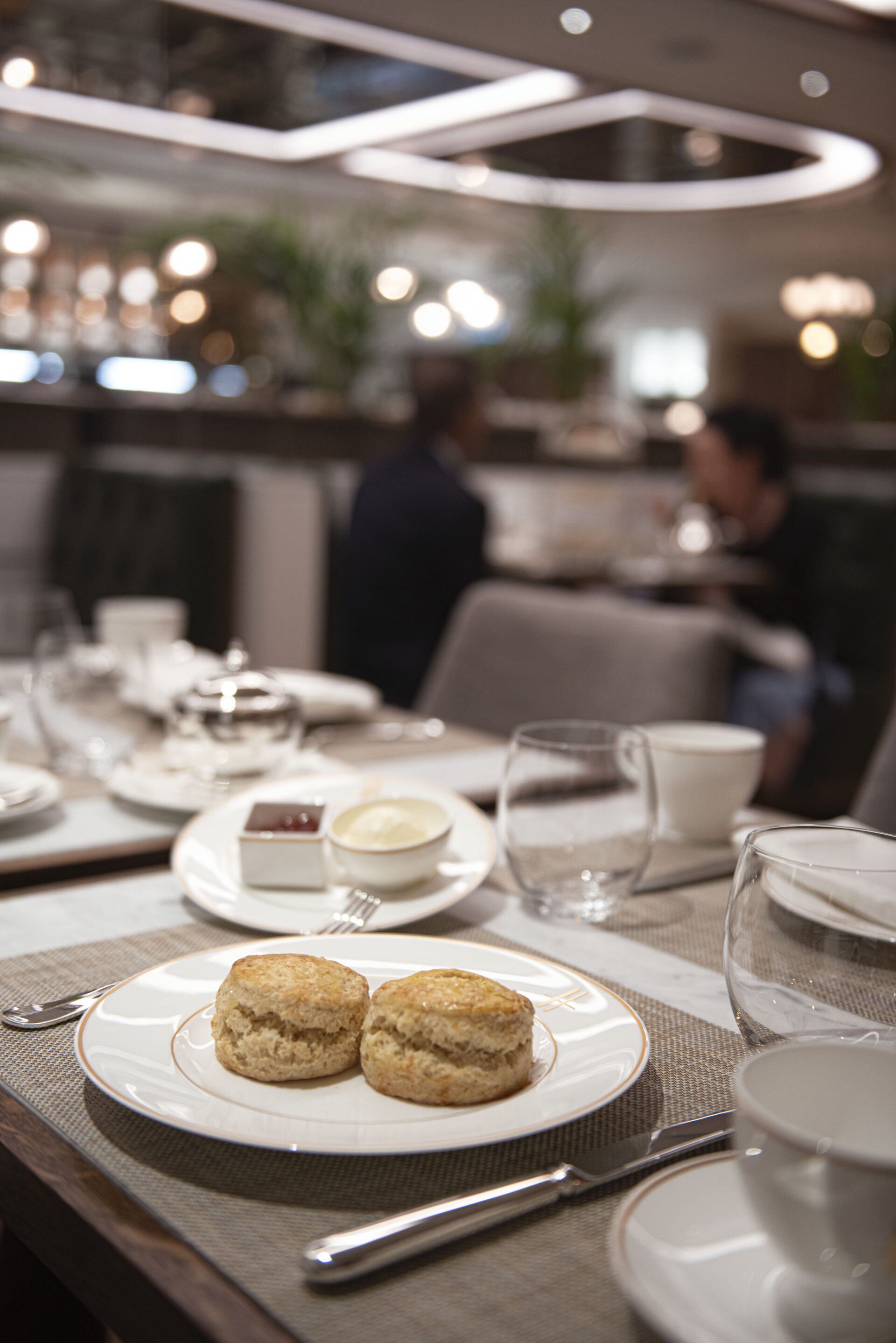
Harrods Tea Room has epitomised luxury, dedicating itself to creating unforgettable memories.
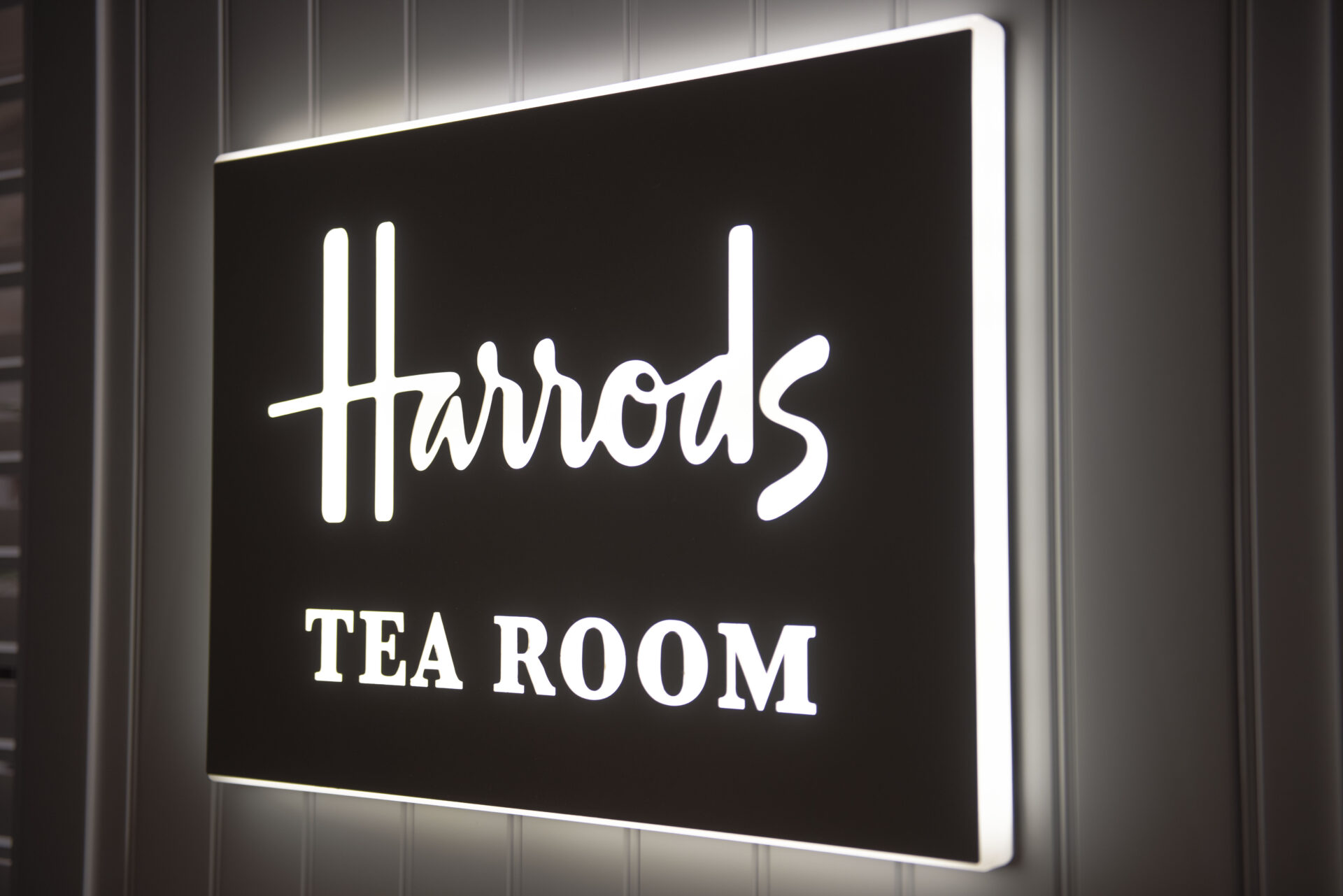
Iconic brand mark delivering heritage and confidence
Let’s create something unforgettable
Fuelled by knowledge and imagination, we are driven by our ambition to evolve hospitality brands.
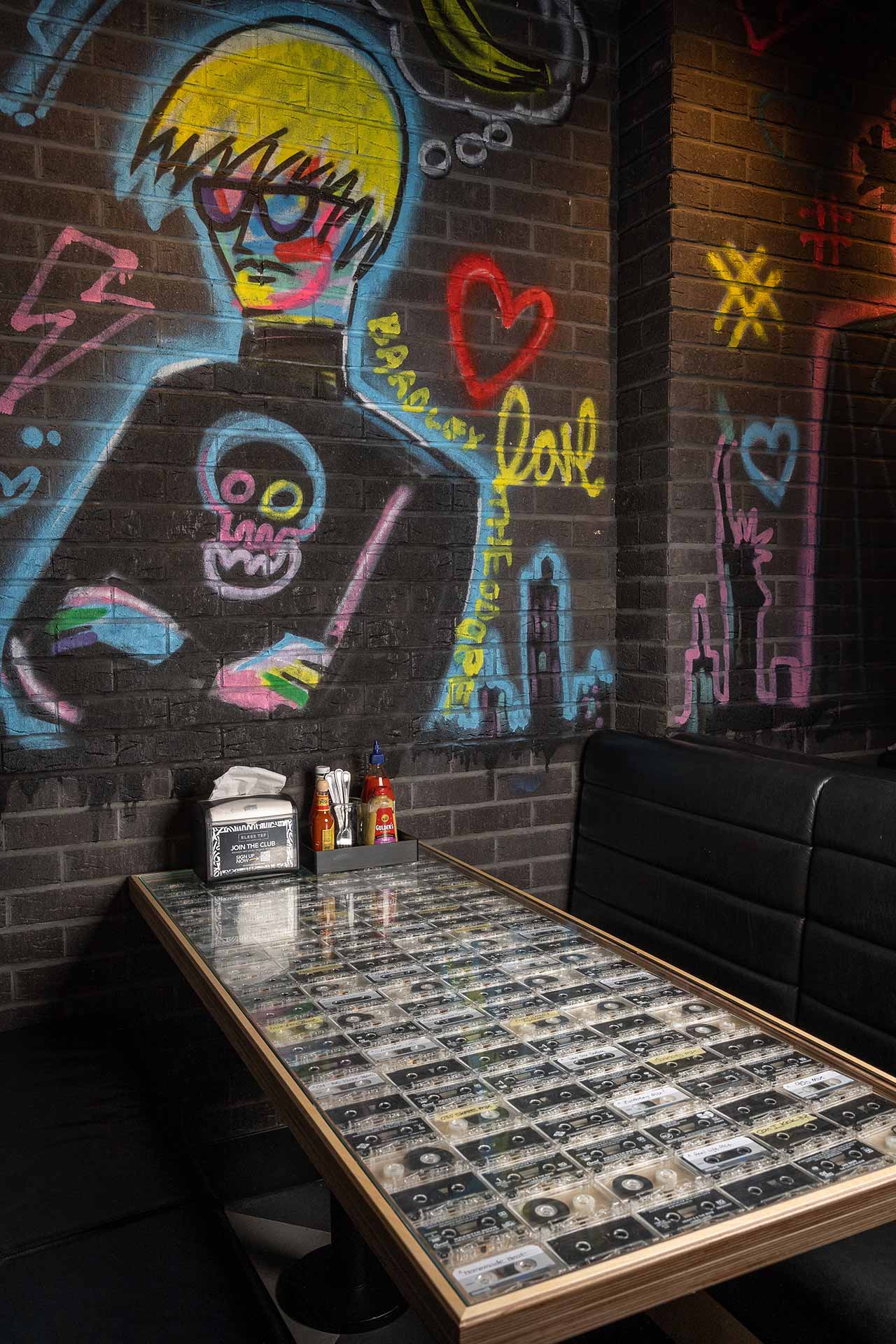
The walls showcase vibrant, striking murals by renowned NYC street artist Bradley Theodore, whose work captures the energy and spirit of New York while adding another layer of authenticity to the atmosphere.
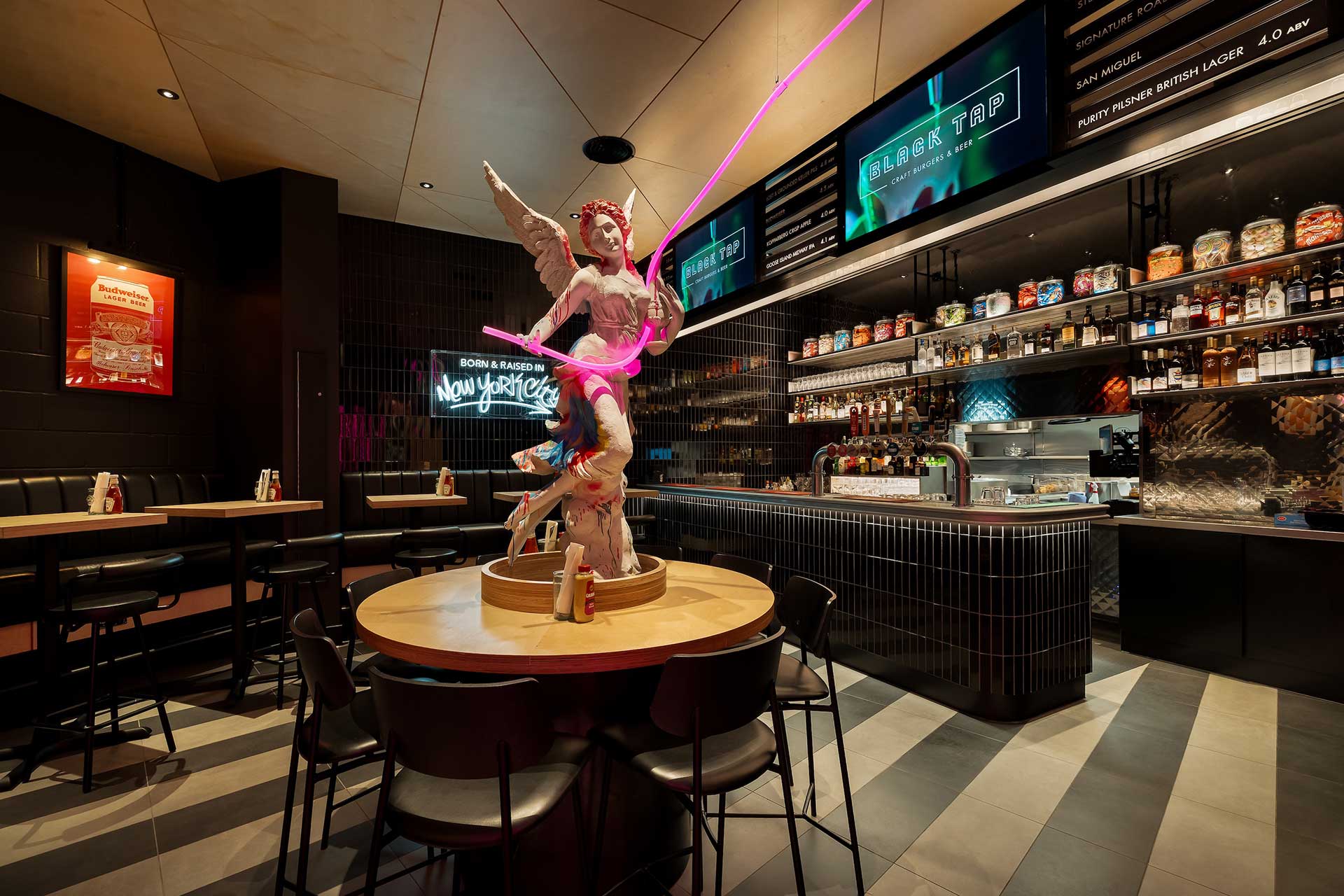
A striking angel statue positioned beyond the boombox corridor serves as a nod to the building’s heritage. The statue holds an aux cord made of neon rope, while the back of its wings featuring urban graffiti – presenting an angelic presence from the front and a playful, mischievous edge from behind.
A Landmark Project
Inspired by Black Tap’s Soho-to-Soho journey, the interiors fuse NYC street culture with London’s architectural elegance, exemplifying how thoughtful project management and a creative interior design vision can seamlessly blend heritage and innovation
Honouring History Through Contemporary Design
On the ground floor, a monochrome palette sets the tone; geometric black-and-white tiles flow cross a sculptural bar. It’s a confident statement — modern, yet respectful of place.
A Bold Journey Below Ground
Descend to the basement and the tone shifts: vibrant, playful and immersive. A giant boombox installation, LED-lit corridors, fire escape-inspired seating, and graffiti murals by NYC street artist Bradley Theodore capture the city’s urban spirit.
Every element — from bespoke furnishings to an angelic statue with a neon aux cord — is designed to surprise, delight, and tell a story through spatial design. The Harrison team expertly balanced preservation with provocation, where Black Tap’s creative energy meets London’s timeless character.
“By illuminating these elements and layering artwork over them, we were able to create a striking contrasting feature that respects the building’s heritage while delivering Black Tap’s signature bold aesthetic,” explains Sarah.
A Transformational Space That Reflects Cross-Continent
This transformation of Black Tap London is more than a fit-out — it’s a masterclass in experiential interior design, a physical manifestation of brand identity, and a bold expression of project management brought to life, cross-continent.
“Black Tap Piccadilly is all about energy, contrast and craft,” adds Sarah. “It was about creating a space that feels alive — where every corner sparks curiosity and every design detail plays its part in the story.”
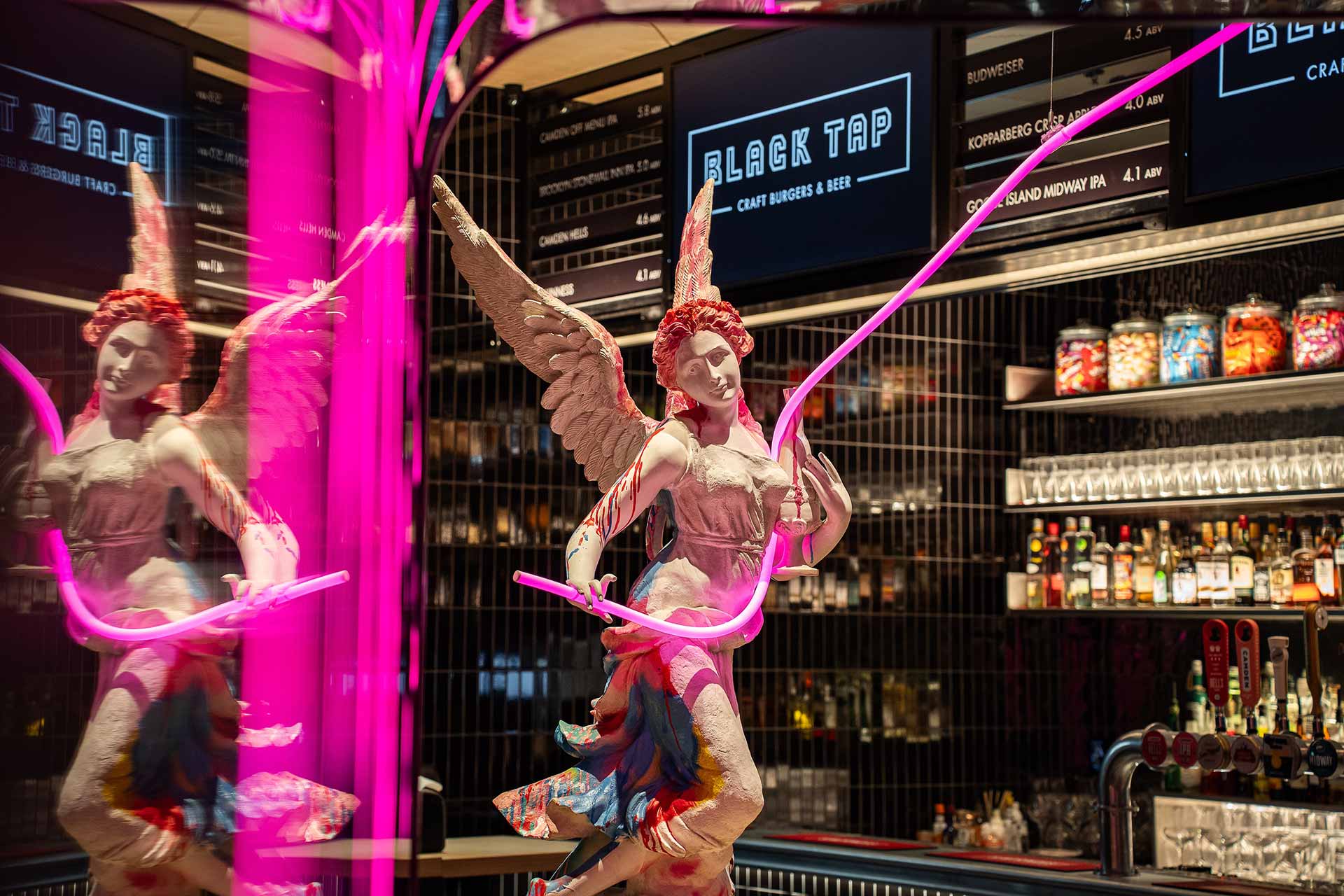
The best Black Tap to date and it has raised the bar really high.
Related projects
Let’s create something unforgettable
Fuelled by knowledge and imagination, we are driven by our ambition to evolve hospitality brands.
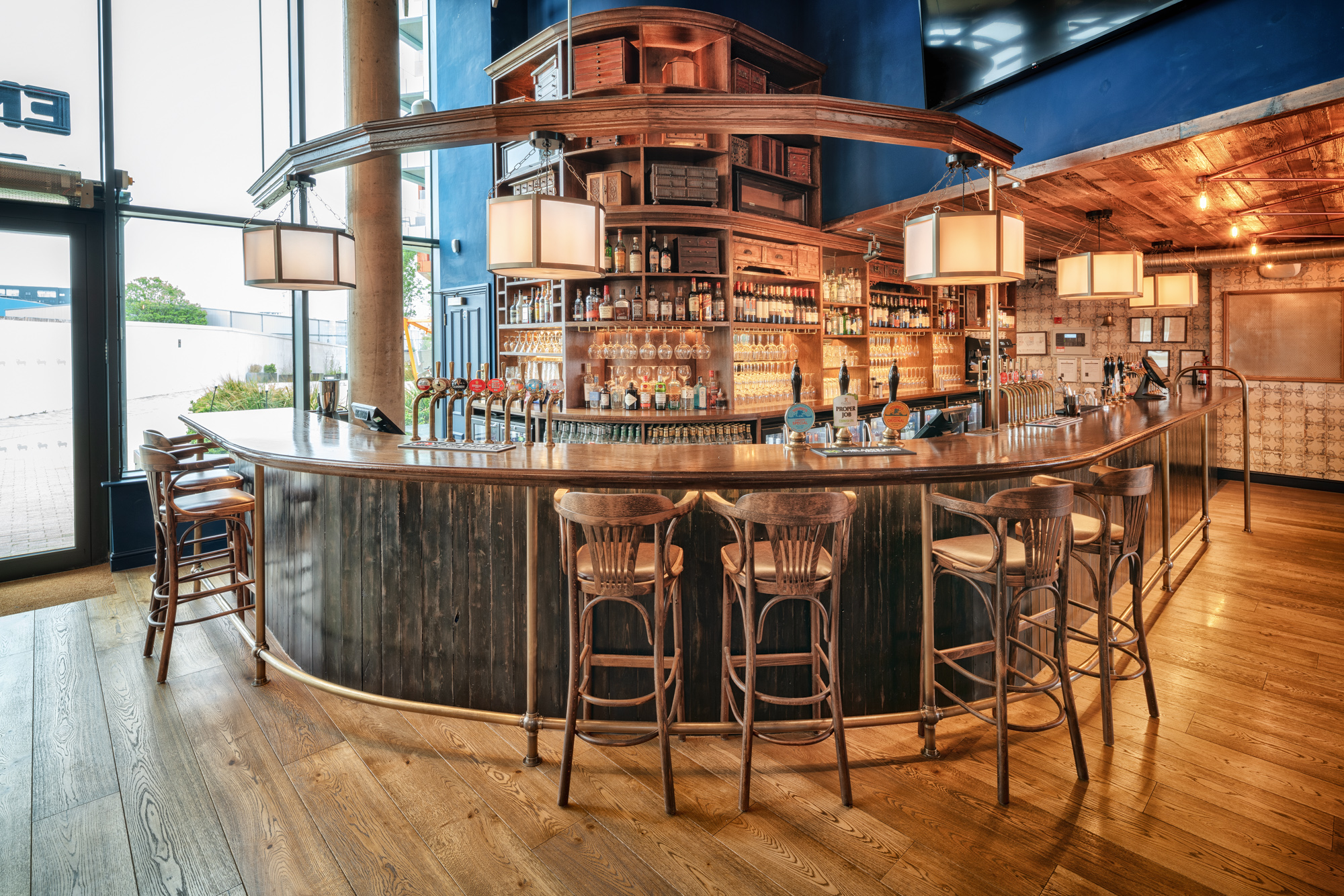
On the ground floor lobby you are greeted with a dramatic ceiling inspired by the carcass of a ship with large feature light fittings.
Our Design Challenge
The property consisted of two separate buildings which required extensive alterations to integrate the space, as well incorporating a new modern glass box extension. A key design challenge was to ensure that the integrated buildings were sympathetic to existing architecture and how we tied the design of the rooms together while also giving them an individual feel.
A further challenge was the design of effective mechanical solutions for ventilation, kitchen extract and disabled access within a listed environment.
Enderby & Sons for new era
Our design delivered a number of distinctive designs across three floors. On the lower ground floor, we integrated a new kitchen area with glazed panels for clear customer vision. An atmospheric Victorian corridor with a patterned tiled floor finish and raw concrete walls linked the toilets & private dining rooms.
Existing finishes were left in their raw state, to contrast the timberwork to tile feature on the staircase and balustrade with glass light pendants creating a warm glow, whilst artwork and fittings depicted the manufacture of rope and references to the Enderby & Sons company.
“Designing Enderby House was a rare opportunity for Harrison to weave history into every corner of this historic space while creating something fresh and welcoming. Across three floors, we wanted each area to tell its own story yet feel connected through the building’s history and heritage.
For me, the joy of Enderby House was in balancing the opulence of Victorian style with playful, contemporary layers. The result is a building that doesn’t just preserve history, but makes it feel alive for everyone who walks through its doors everyday.”
Our design incorporated elements that the Enderby brothers collected along their travels taking customers on an inspiring and educational journey which conveyed the rich history of the family.
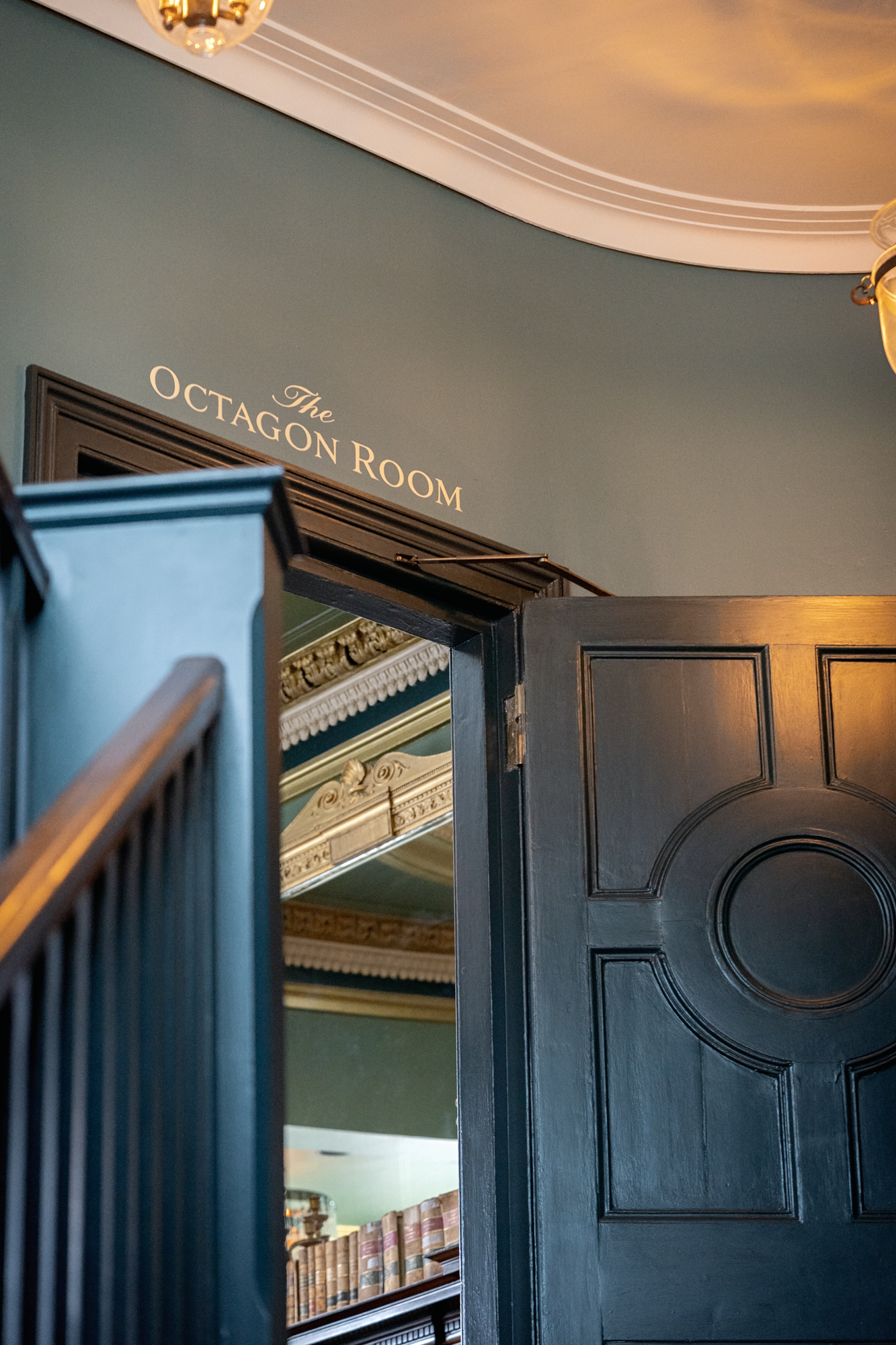
Subtle references to the industrial history with the use of heritage paint finishes.
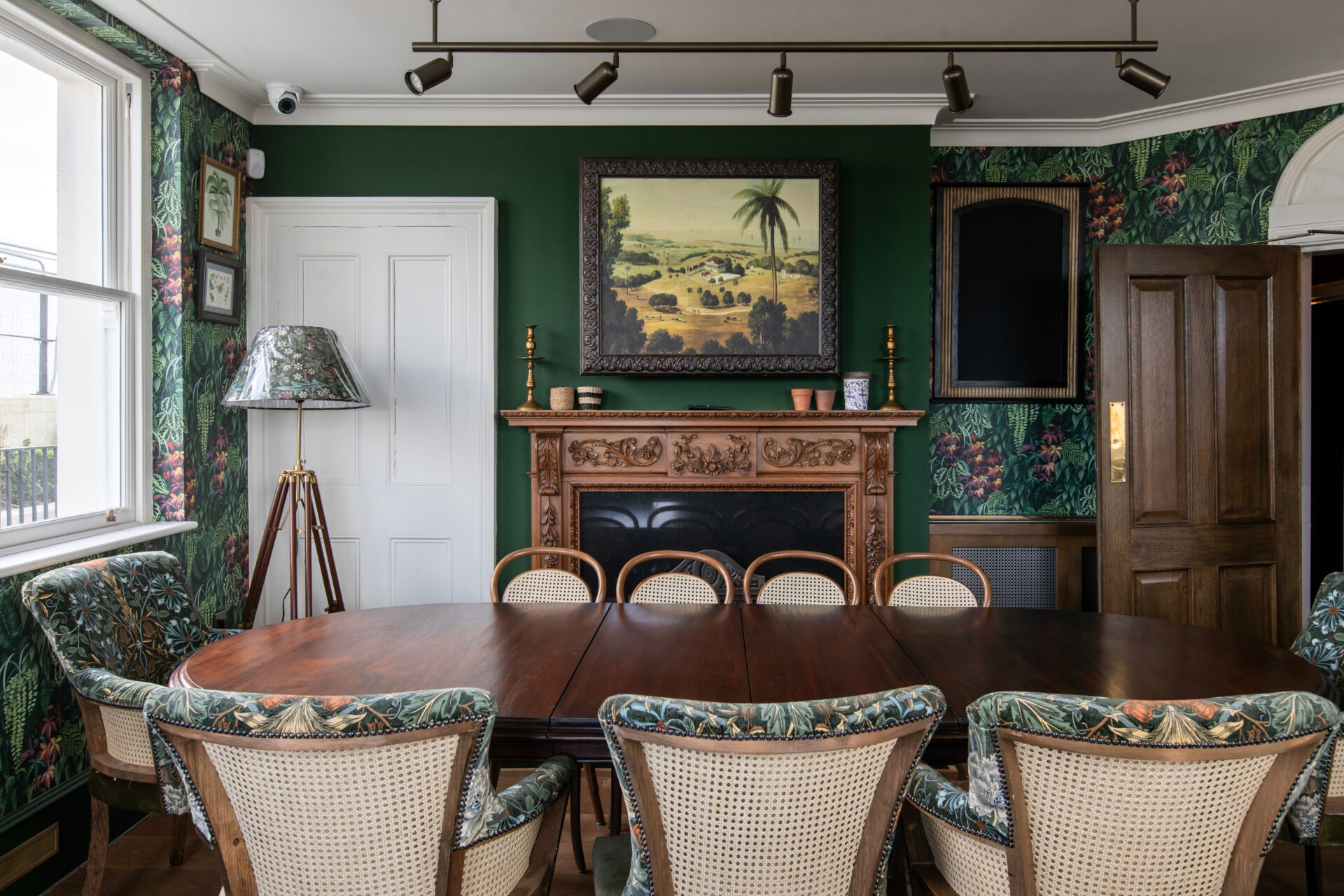
Strong, rich green and monochrome finishes all inspired by the Victorian era gave a sense of opulence, as did the use of boId wallpapers to add vibrancy and interest.
Related projects
Let’s create something unforgettable
Fuelled by knowledge and imagination, we are driven by our ambition to evolve hospitality brands.
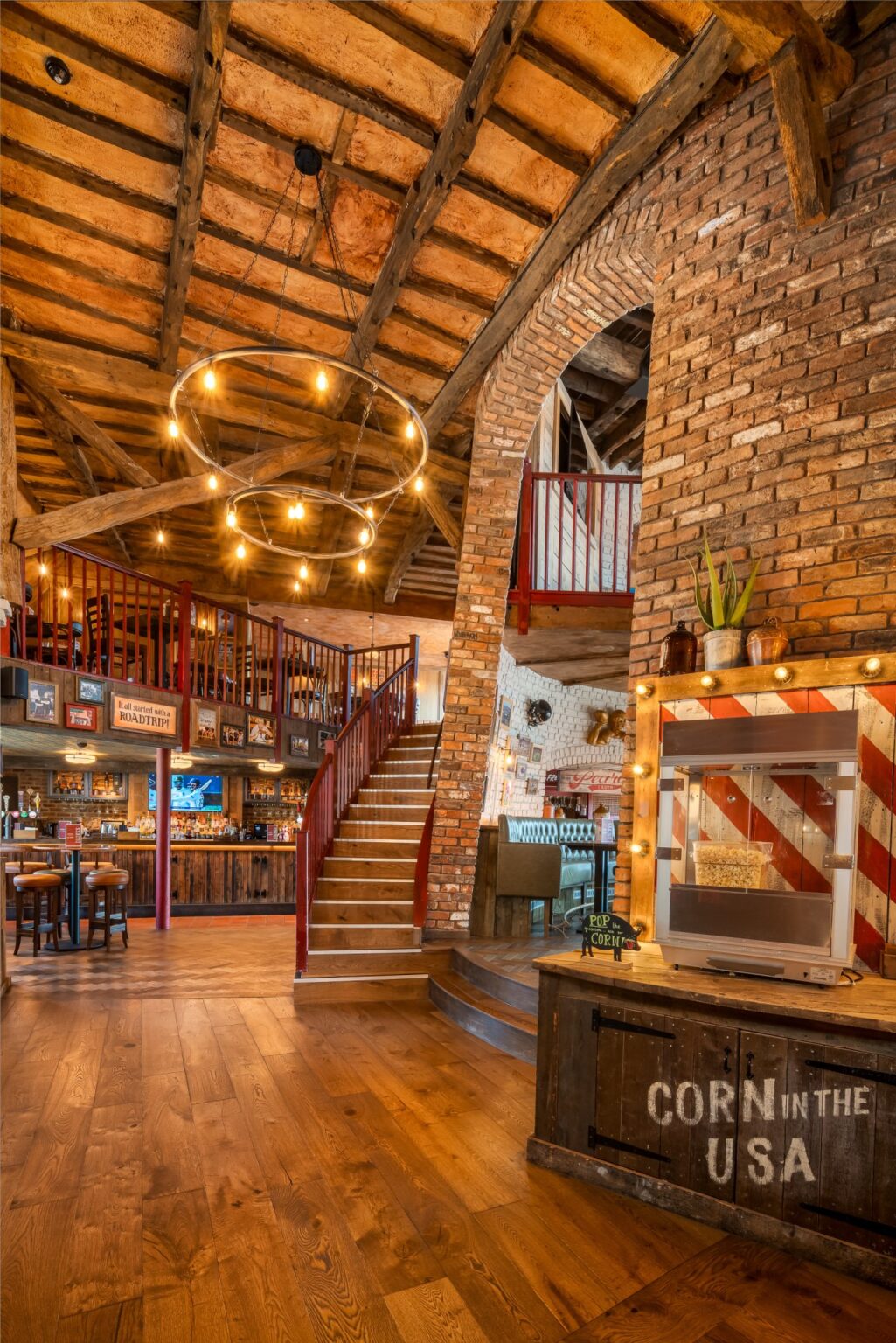
Design that translates US authenticity with British expectations of comfort and quality.
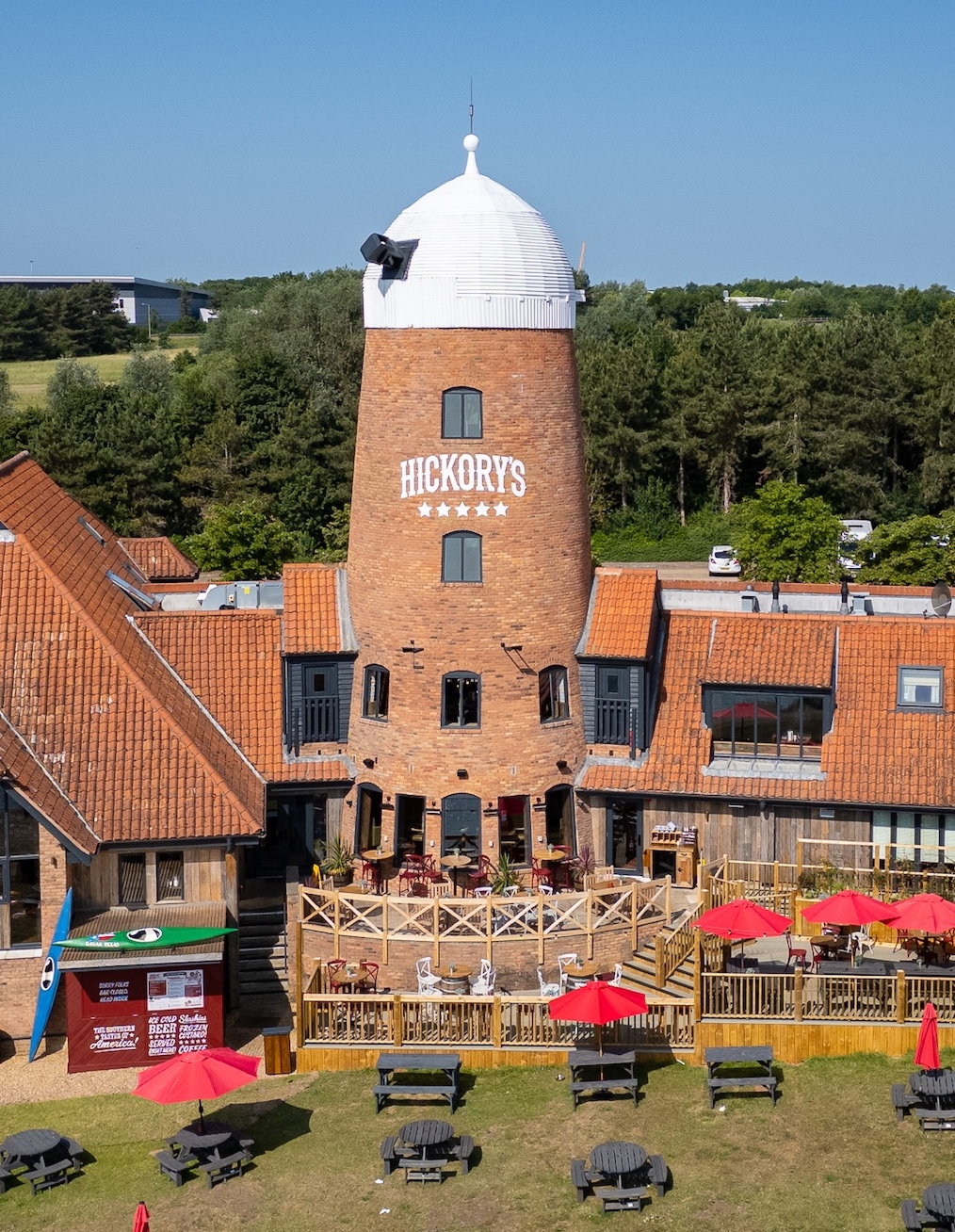
The landmark windmill structure anchors the Milton Keynes location
Bringing Authentic Hickory's Southern Hospitality to Milton Keynes
Truly authentic
The landmark windmill that anchors this site provided a unique opportunity to frame a narrative of Southern hospitality, bold BBQ flavour, and lived-in authenticity. Drawing on insights from our research tours of the US, we introduced layered design touches that feel as if they’ve grown organically over time—aged timber, reclaimed materials, eclectic bric-a-brac, and artwork inspired by rural Americana.

Let’s create something unforgettable
Fuelled by knowledge and imagination, we are driven by our ambition to evolve hospitality brands.
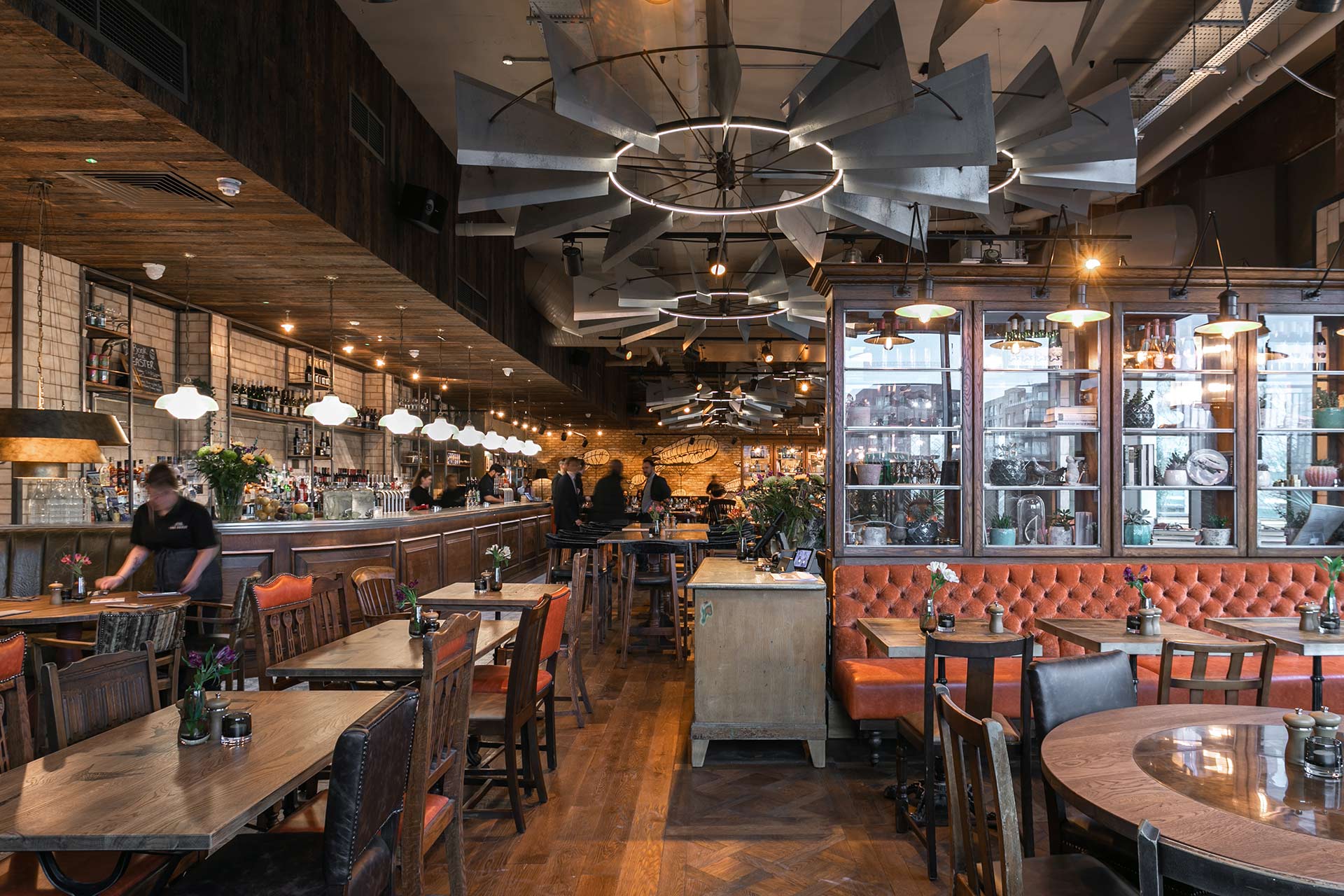
Reclaimed industrial fittings to soft military-inspired detailing.
Storytelling Through Interior Design
Storytelling isn’t about theatrics—it’s about truth, craft, and emotional connection. Our design approach for The Depot leans into this philosophy, creating an interior that feels both contemporary and grounded, where historical references are gently layered into the textures, materials, and visual cues of the space.
From the reclaimed industrial fittings to soft military-inspired detailing, every design choice helps tell the story of a site once tied to national defence, now reimagined as a hub for community and connection.
Branding Rooted in Place
The name “The Depot” became a powerful anchor for the brand identity—not just a title, but a narrative gateway. It shaped the tone of voice, visual language, and the emotional framework of the venue. Our branding strategy positioned the pub not as a standalone concept, but as a living part of Kidbrooke’s evolving story—grounded in the past, and relevant to the present.
Design That Connects Community
At a time when place and belonging matter more than ever, The Depot is proof that the past can be reshaped to create a quietly brilliant gathering place for a new local community.
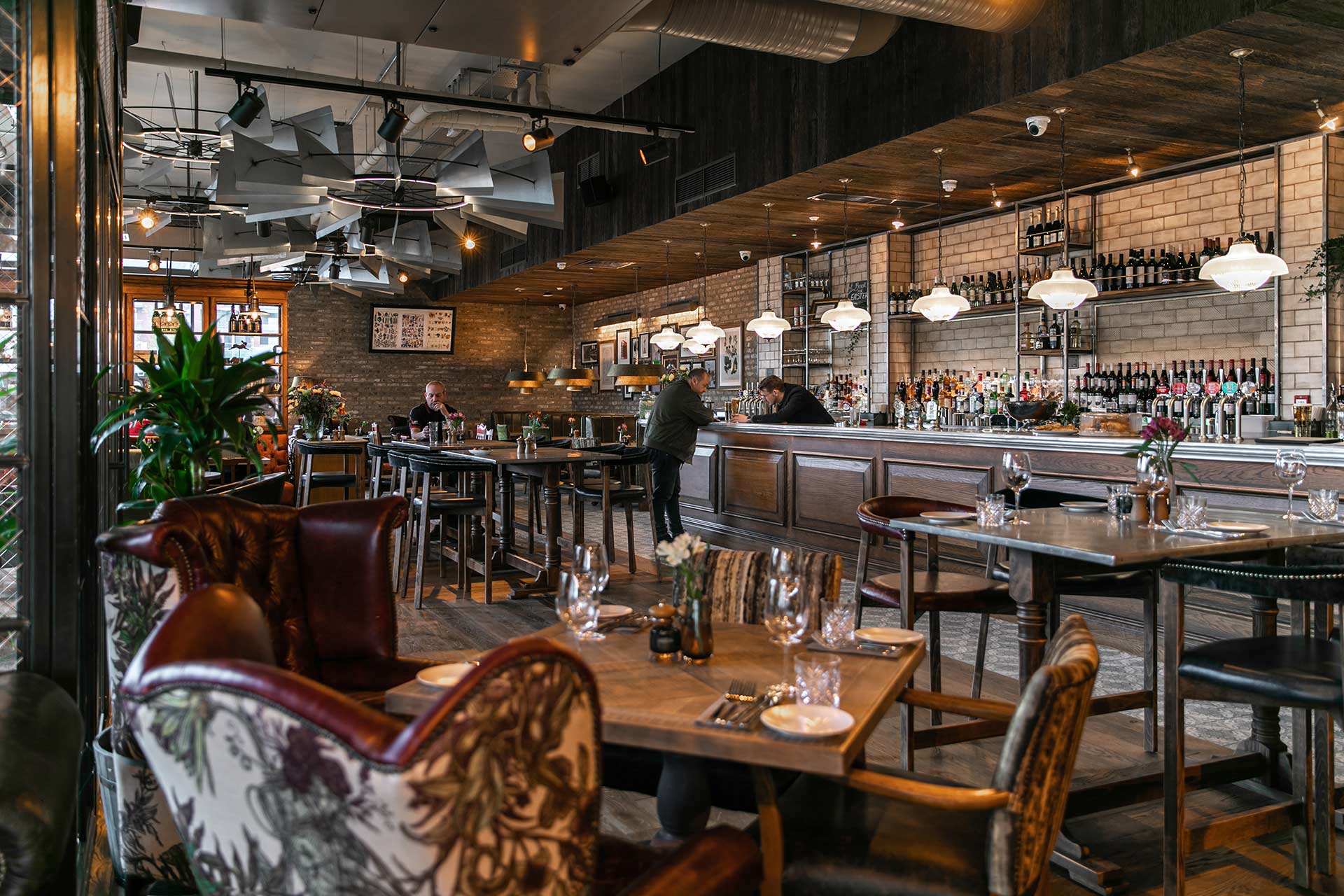
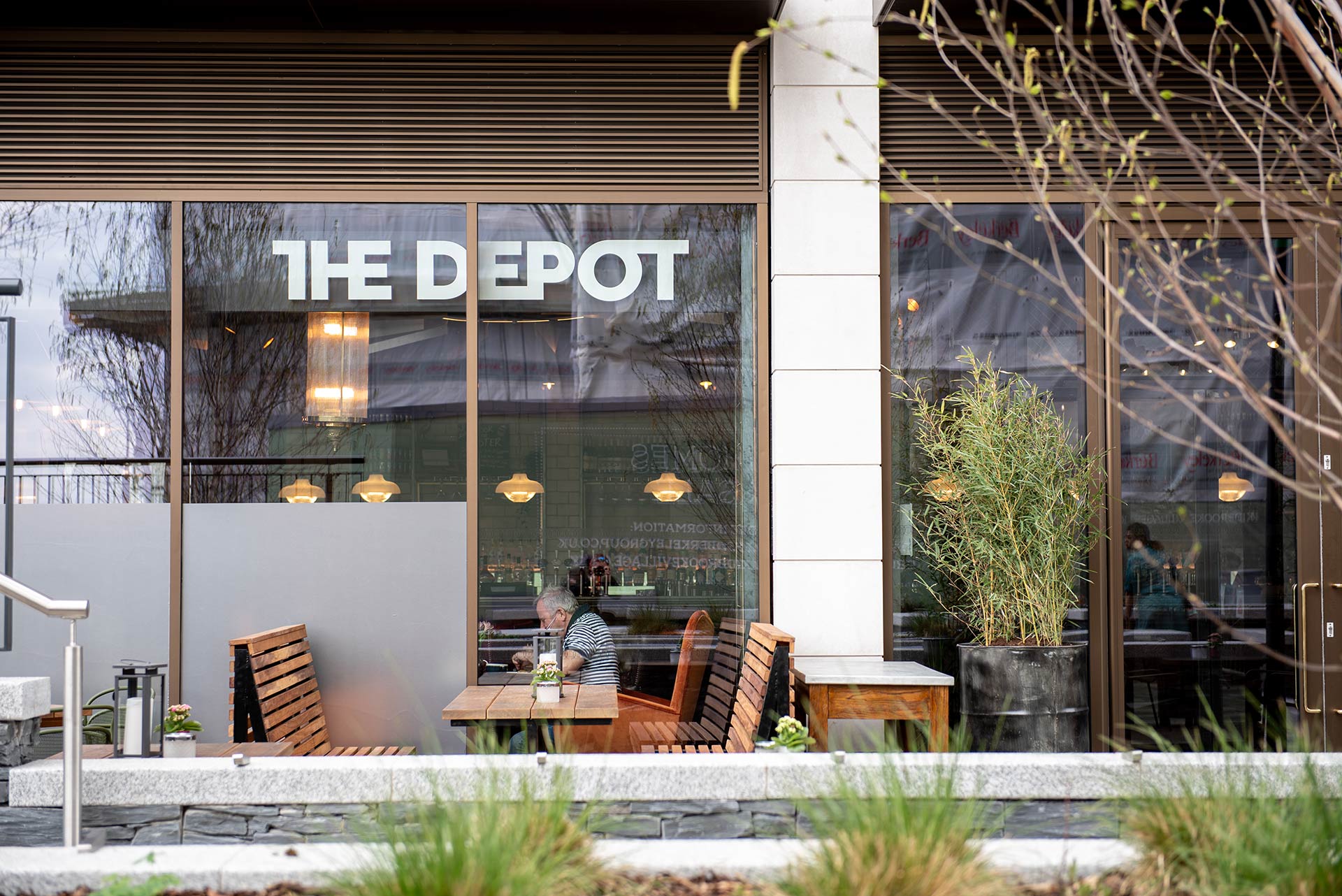
Contemporary exterior.
Related projects
Let’s create something unforgettable
Fuelled by knowledge and imagination, we are driven by our ambition to evolve hospitality brands.
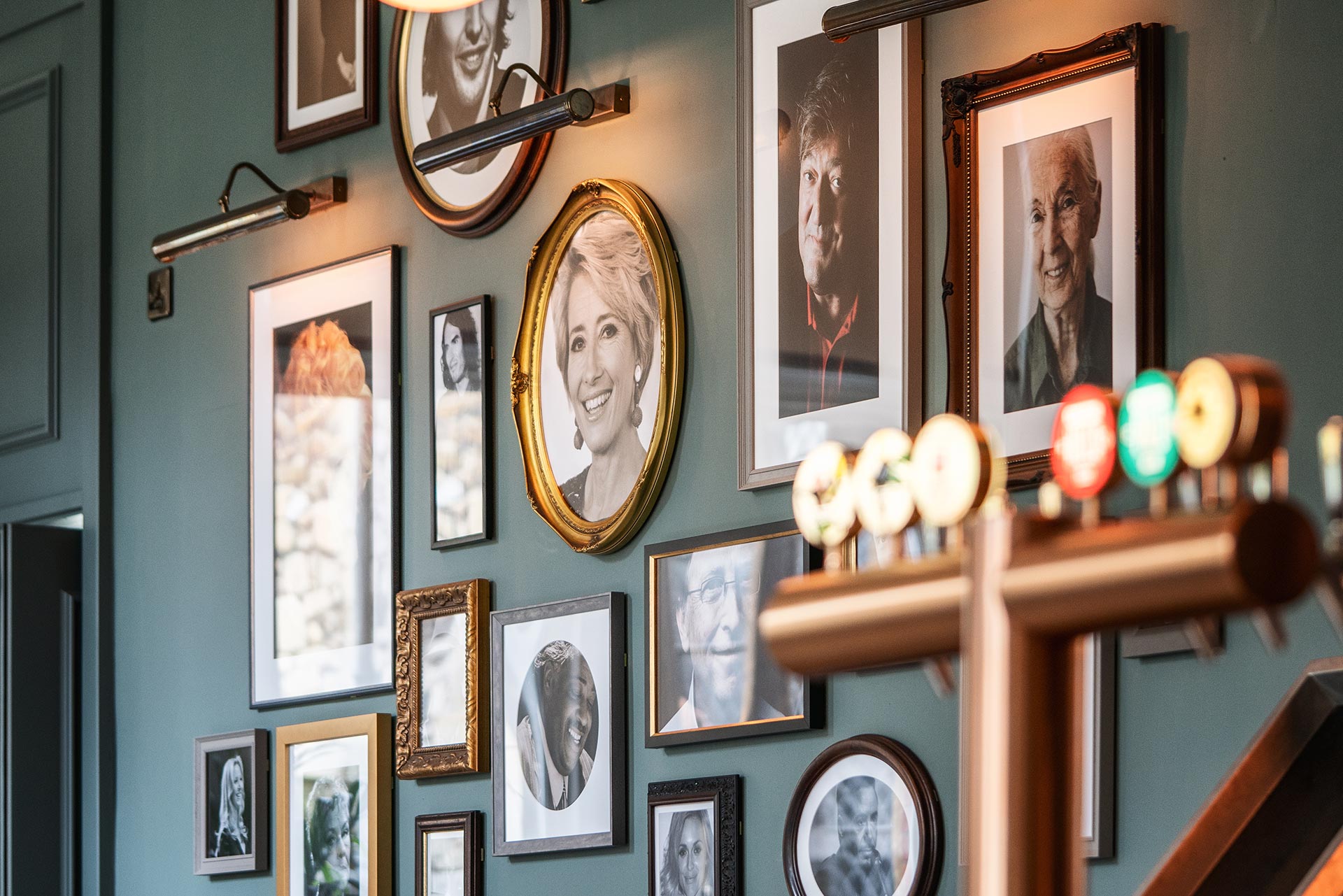
The speakers wall of fame
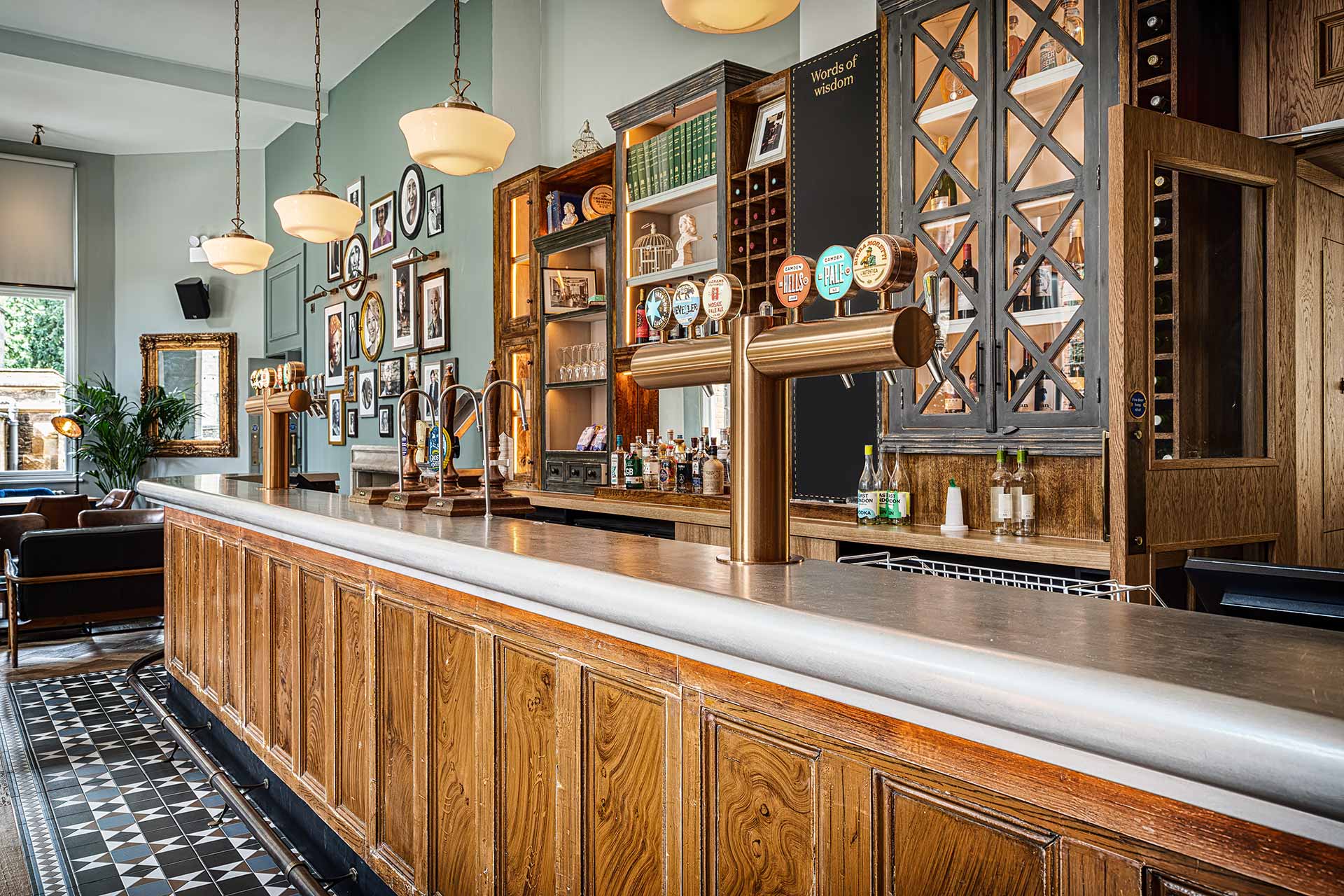
Members bar area.
What was once a tired student venue has been transformed into a vibrant destination for students, locals, and visitors alike – through strategic interior design, layered branding, and end-to-end project management by the UK Harrison Design Team.
The Cambridge Union Society had long been the beating heart of ideas, intellect, and independent thought in Cambridge. Our vision was to create a space that felt as charismatic and compelling as the debates that shaped it.
A Brand Strategy Rooted in Intellectual Charisma
Our design and brand strategy drew directly from the essence of the Society itself — a home of thinkers, rebels, orators, and iconoclasts. We called this spirit “spirited independent sociability” — a modern British personality with roots in wit, wordplay, and quiet grandeur.
The name The Orator gave us a stage. From there, we layered in storytelling: stitched menus inspired by Savile Row tailoring, signage that whispers with hidden quotation marks, and walls adorned with witticisms from legendary speakers. Even behind the bar, a chalkboard waits for each guest speaker’s closing line.
Every detail, every corner, every quip on the wall is infused with this intellectual swagger and the charismatic energy of centuries of debate.
Interior Design as A Living Conversation
Inside, the interior shifts from the gravitas of heritage to moments of lightness and character. Rich woods, deep blues, aged metals, and bespoke artwork mix seamlessly to create an atmosphere that feels timeless yet refreshingly alive. Wayfinding was a key part of this; how do we navigate guests through the experience? Using intelligent visual cues and layered messaging, we ensured that guests are gently guided — not just through the venue, but through its story.
A Destination Designed for Dialogue
The Orator now stands as more than just a place to dine or drink. Here, the debate continues – not just in words, but in every detail of the designed space. Debate may be the tradition — but history and storytelling IS the transformation.
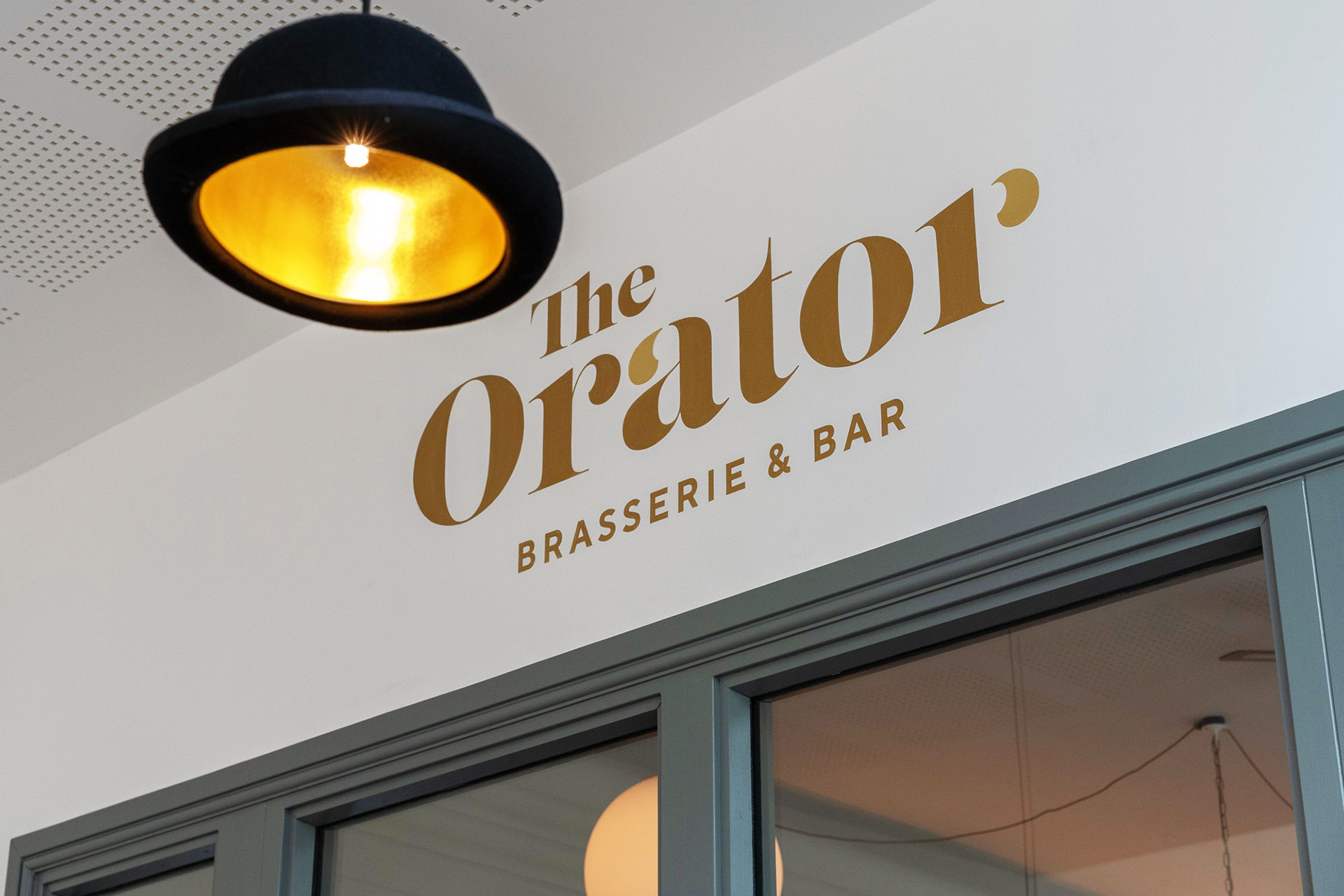
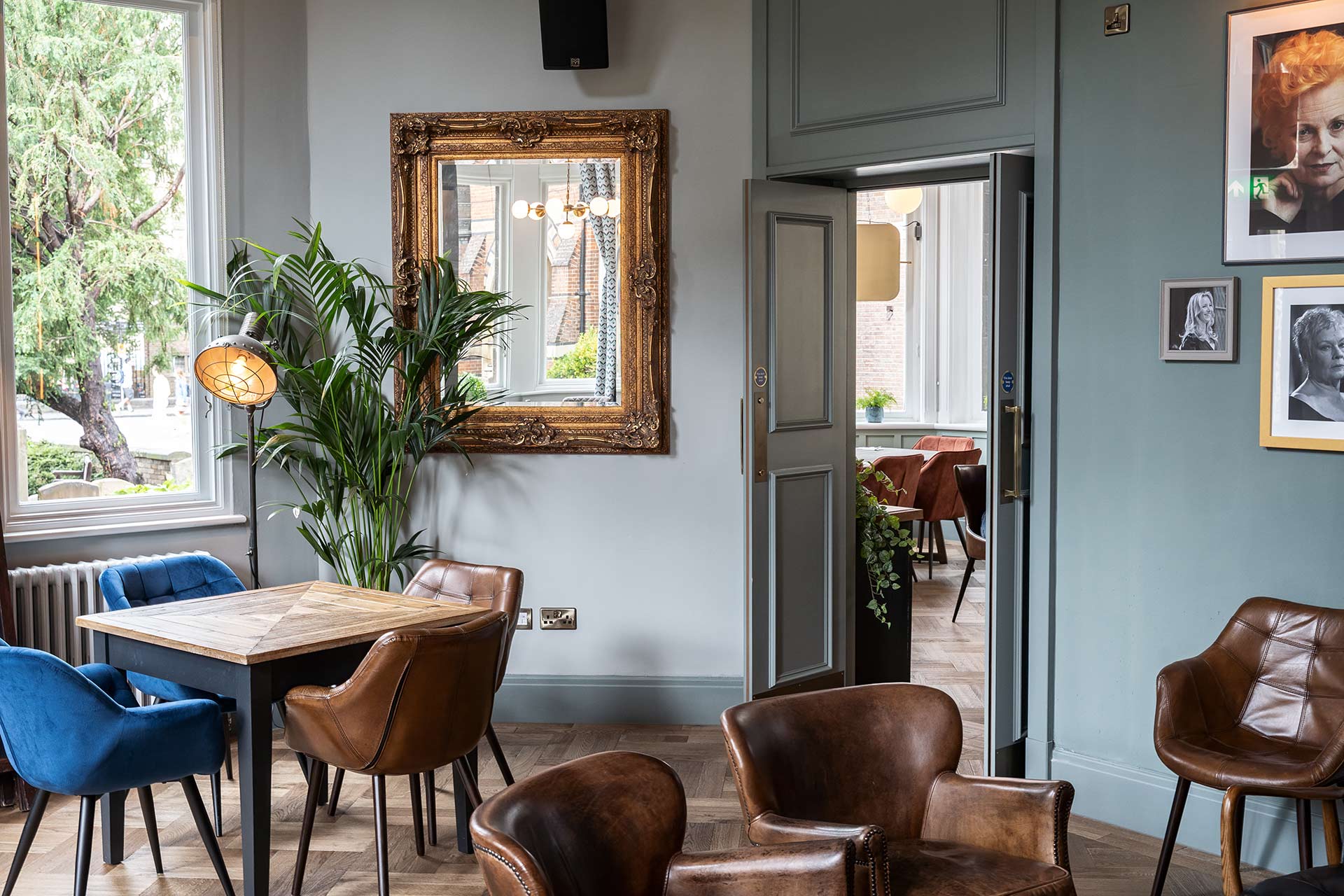
Private dining area.
We approached Harrison because the project required fresh thinking, insight, innovation, pragmatism, and the ability to translate our history into a compelling and engaging space it has delivered everything and more.
Related projects
Let’s create something unforgettable
Fuelled by knowledge and imagination, we are driven by our ambition to evolve hospitality brands.
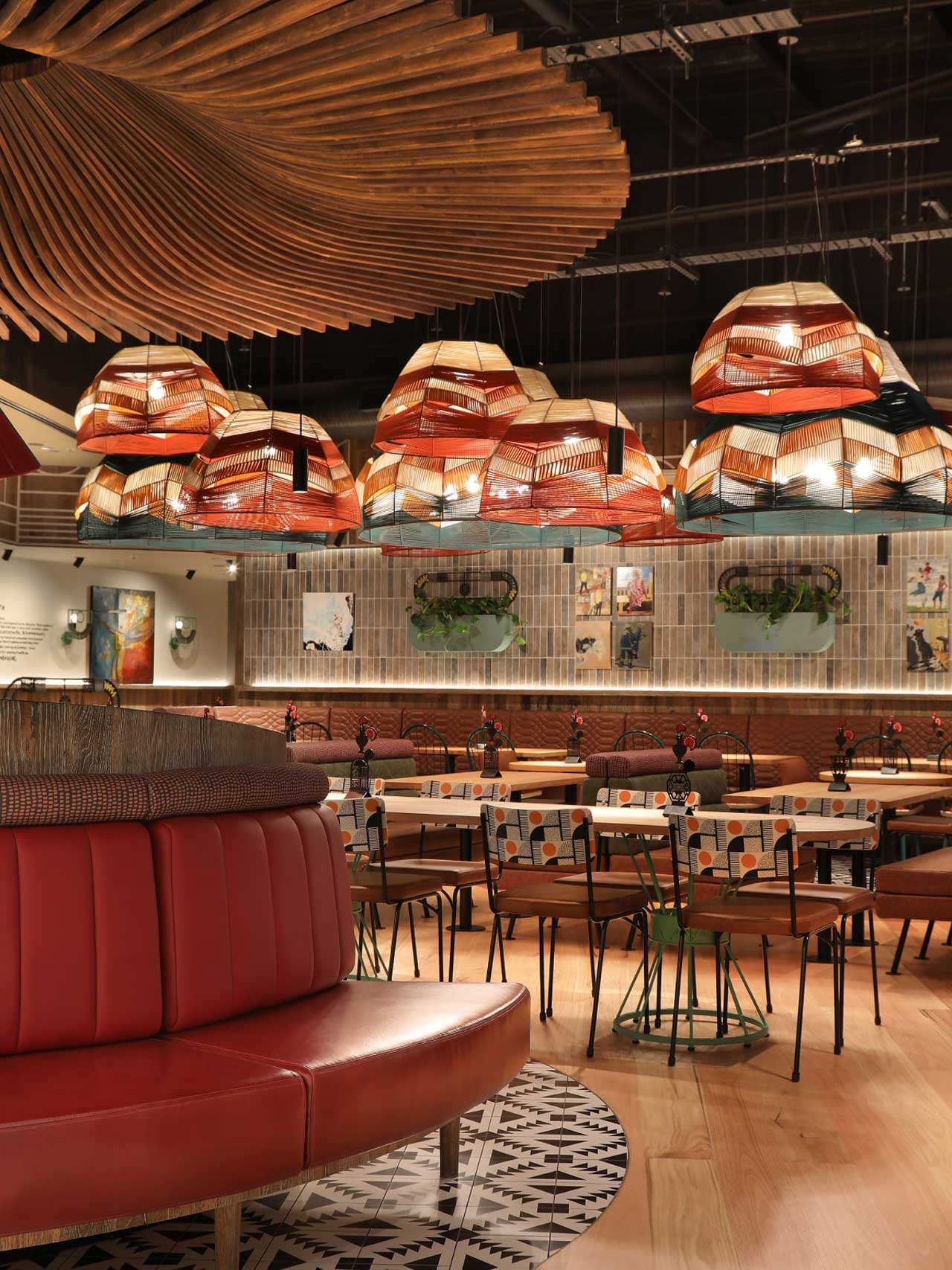
From sculptural timber ceiling fins to handcrafted woven pendants, every detail at Nando’s Woden speaks to movement and materiality. Upholstered booth seating meets African-patterned tiles and graphic fabrics, echoing the warmth and rhythm of the brand’s cultural roots.
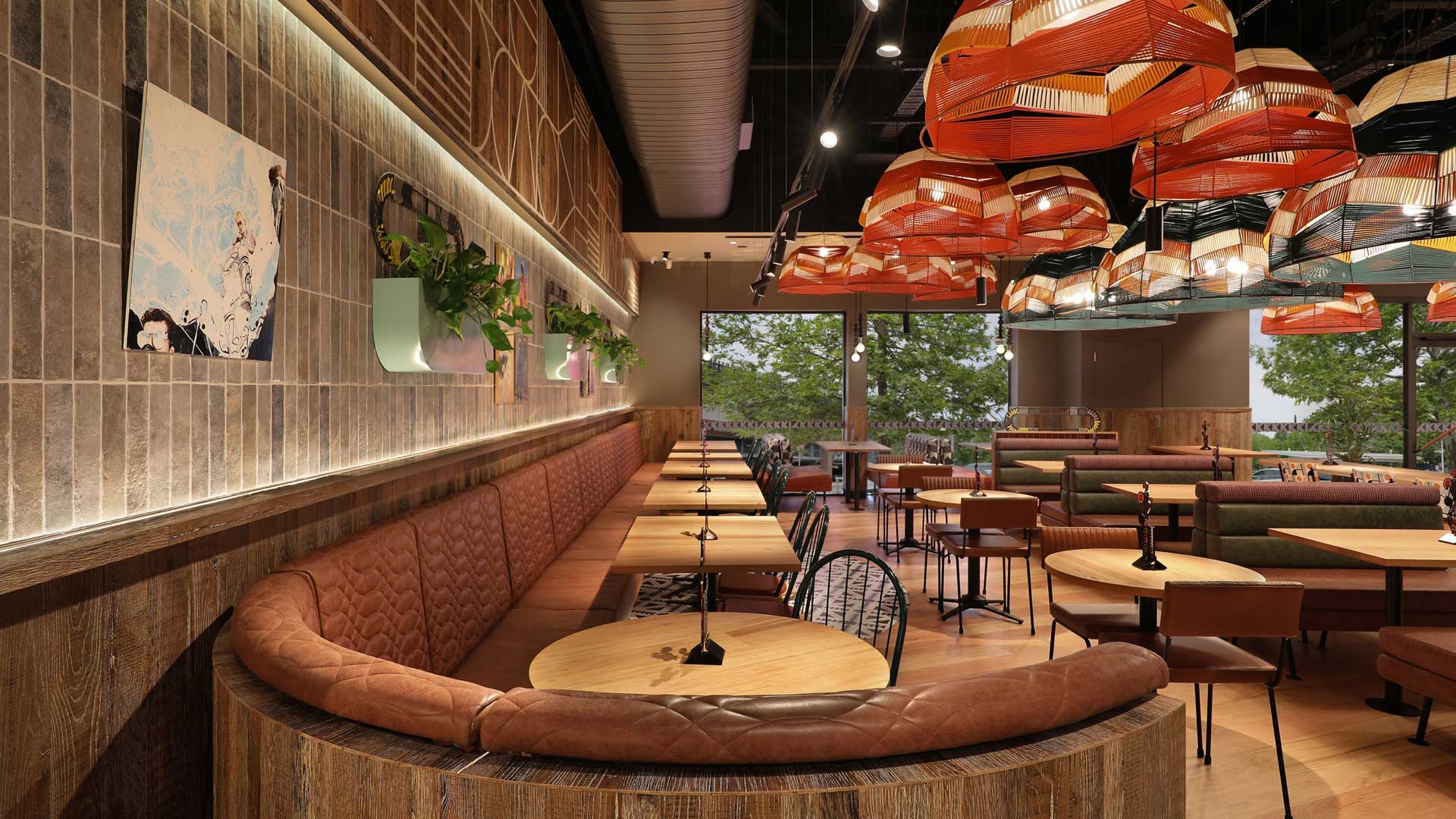
Layered textures and rich tones shape a warm, immersive dining environment. The curved leather booths, quilted upholstery, and woven pendants strike a balance between comfort and energy—inviting guests to linger, share, and return.
The brief was clear: create a high-capacity restaurant that doesn’t feel crowded. Our solution was a layout anchored by intuitive flow with the point of sale strategically positioned at the heart of the store, guiding guests naturally through the space.
To help define zones without compromising openness, we introduced a sculptural ceiling feature and a custom half-moon booth a bold yet fluid form that marks the transition from ordering to dining, without closing anything off.
The real challenge was balance: seating density versus comfort. Through considered planning and custom furniture design, we crafted a layout that maximises covers while still feeling generous and relaxed.
Every surface tells a story from bespoke tiles to layered timberwork and handcrafted finishes. Inspired by Nando’s iconic geometric patterns, these details bring rhythm, warmth, and a sense of place. The result? A dining environment that feels vibrant, inviting, and unmistakably Nando’s, contemporary in spirit, rooted in culture.
At Nando’s Woden, we wanted every move from the first step inside to sitting down to feel intuitive. Design shouldn’t get in the way; it should quietly guide you.

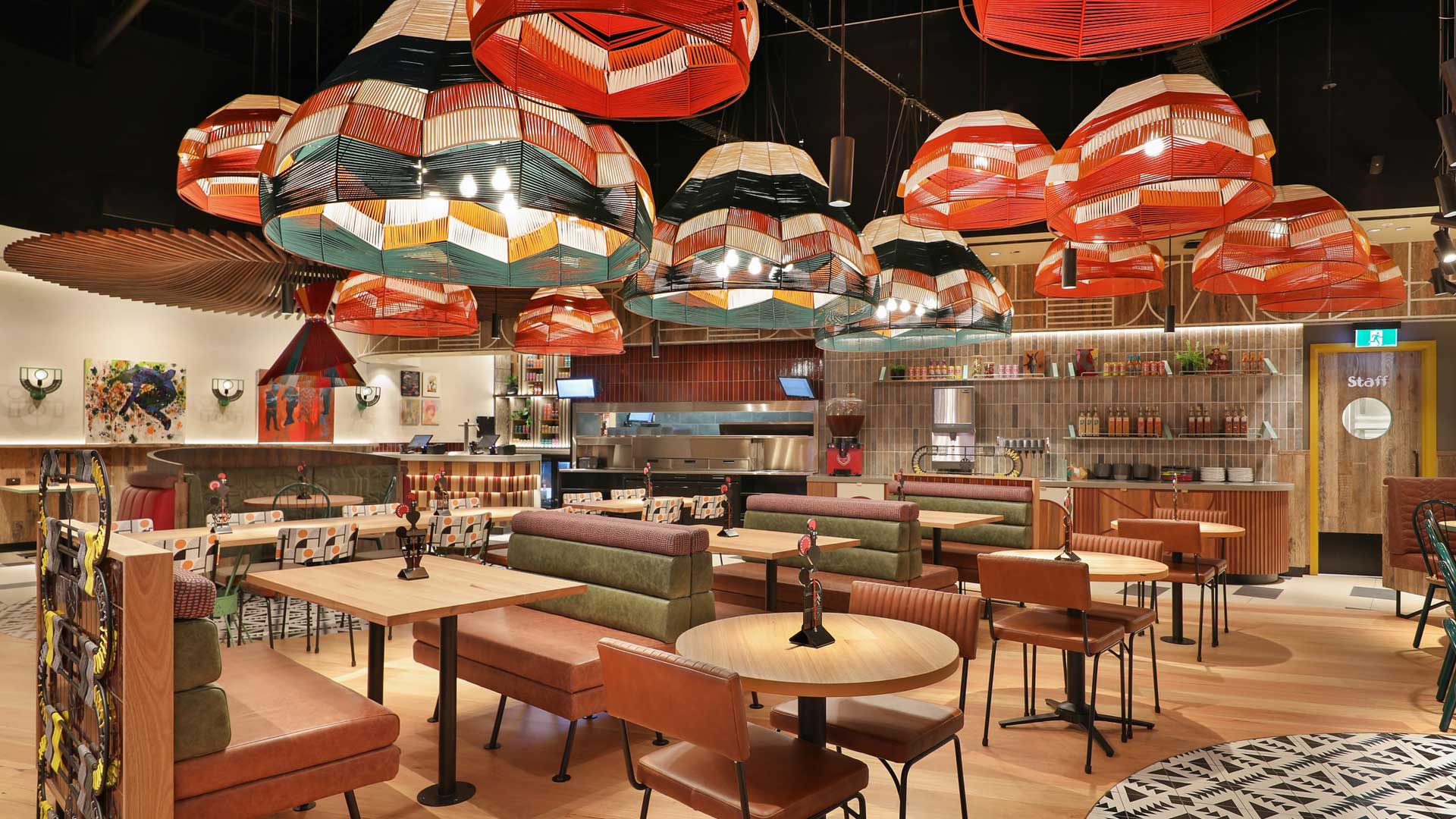
Nando’s Woden restaurant design by Harrison blends bold South African colourways, geometric lighting installations, and warm timber finishes to create a dynamic and inviting dining atmosphere.
Related projects
Let’s create something unforgettable
Fuelled by knowledge and imagination, we are driven by our ambition to evolve hospitality brands.
